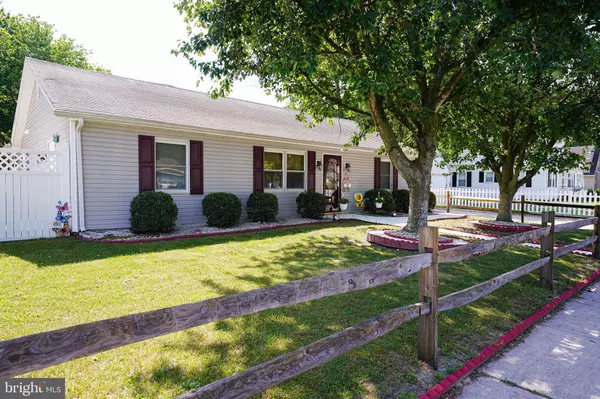$280,000
$280,000
For more information regarding the value of a property, please contact us for a free consultation.
3 Beds
2 Baths
1,952 SqFt
SOLD DATE : 08/09/2024
Key Details
Sold Price $280,000
Property Type Single Family Home
Sub Type Detached
Listing Status Sold
Purchase Type For Sale
Square Footage 1,952 sqft
Price per Sqft $143
Subdivision None Available
MLS Listing ID MDWC2013948
Sold Date 08/09/24
Style Ranch/Rambler
Bedrooms 3
Full Baths 2
HOA Y/N N
Abv Grd Liv Area 1,952
Originating Board BRIGHT
Year Built 1990
Annual Tax Amount $3,837
Tax Year 2024
Lot Size 9,172 Sqft
Acres 0.21
Lot Dimensions 0.00 x 0.00
Property Description
Step inside and be amazed at the space in this beautiful 3 bedroom 2 bathroom rancher. This home features an open concept with built-in shelving and wall niches that add to the charm of the living space. The two bedrooms flanking the living room boast large walk-in closets and attached bathrooms. The rear of the property features a large third bedroom or bonus room with magnificent natural light. The eat-in kitchen and dining area offer plenty of space for hosting large gatherings. Step out to the backyard and enjoy your paradise. Concrete slab makes the perfect space for entertaining, raised garden beds, and outdoor furniture while leaving enough yard for a garden or place for pets. Share your living space with nature as you relax in the screened-in tiki bar, with an indoor/outdoor tree! This private oasis won't last long, schedule your showing today!
Location
State MD
County Wicomico
Area Wicomico Northeast (23-02)
Zoning R8
Rooms
Main Level Bedrooms 3
Interior
Interior Features Breakfast Area, Built-Ins, Ceiling Fan(s), Crown Moldings, Dining Area, Entry Level Bedroom, Family Room Off Kitchen, Floor Plan - Open, Kitchen - Eat-In, Stove - Pellet, Wainscotting, Walk-in Closet(s)
Hot Water Electric
Heating Heat Pump(s)
Cooling Central A/C
Flooring Luxury Vinyl Plank
Equipment Dishwasher, Dryer, Oven/Range - Electric, Range Hood, Refrigerator, Washer, Water Heater
Fireplace N
Appliance Dishwasher, Dryer, Oven/Range - Electric, Range Hood, Refrigerator, Washer, Water Heater
Heat Source Natural Gas, Electric
Laundry Hookup
Exterior
Exterior Feature Patio(s), Screened
Garage Spaces 3.0
Fence Vinyl
Utilities Available Natural Gas Available
Water Access N
Roof Type Architectural Shingle
Accessibility 2+ Access Exits, 32\"+ wide Doors, Wheelchair Mod
Porch Patio(s), Screened
Total Parking Spaces 3
Garage N
Building
Story 1
Foundation Slab
Sewer Public Sewer
Water Public
Architectural Style Ranch/Rambler
Level or Stories 1
Additional Building Above Grade, Below Grade
Structure Type Dry Wall
New Construction N
Schools
School District Wicomico County Public Schools
Others
Senior Community No
Tax ID 2305018951
Ownership Fee Simple
SqFt Source Assessor
Security Features Carbon Monoxide Detector(s),Smoke Detector
Acceptable Financing Cash, Conventional, FHA, VA
Listing Terms Cash, Conventional, FHA, VA
Financing Cash,Conventional,FHA,VA
Special Listing Condition Standard
Read Less Info
Want to know what your home might be worth? Contact us for a FREE valuation!

Our team is ready to help you sell your home for the highest possible price ASAP

Bought with Clark M Edouard • Long & Foster Real Estate, Inc.
"My job is to find and attract mastery-based agents to the office, protect the culture, and make sure everyone is happy! "







