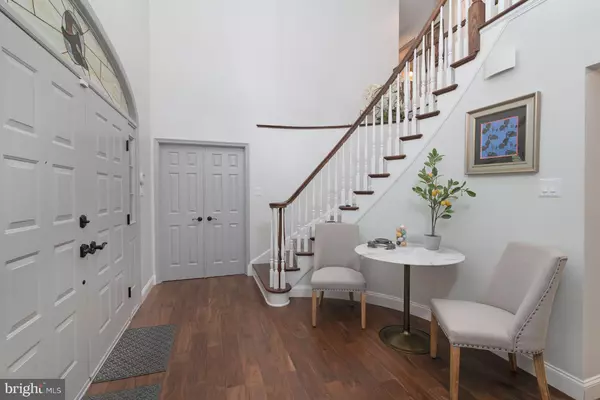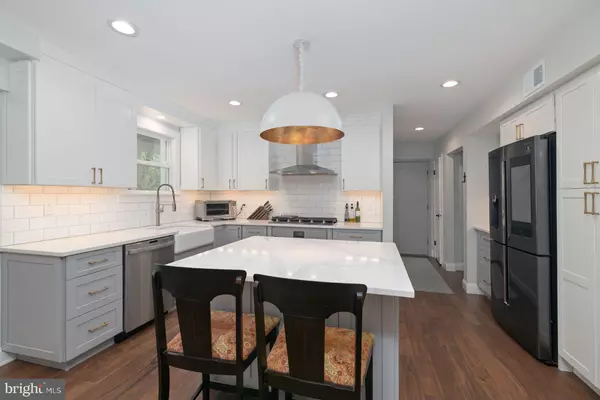$870,000
$869,000
0.1%For more information regarding the value of a property, please contact us for a free consultation.
5 Beds
3 Baths
4,964 SqFt
SOLD DATE : 08/13/2024
Key Details
Sold Price $870,000
Property Type Single Family Home
Sub Type Detached
Listing Status Sold
Purchase Type For Sale
Square Footage 4,964 sqft
Price per Sqft $175
Subdivision Lost Tree
MLS Listing ID NJCD2070426
Sold Date 08/13/24
Style Colonial,Traditional
Bedrooms 5
Full Baths 2
Half Baths 1
HOA Y/N N
Abv Grd Liv Area 3,964
Originating Board BRIGHT
Year Built 1983
Annual Tax Amount $18,999
Tax Year 2023
Lot Size 0.450 Acres
Acres 0.45
Lot Dimensions 120x154
Property Description
Don’t miss this stunning home at 38 Holly Oak Drive, a beautifully upgraded home in the desirable neighborhood of Lost Tree! Filled with natural light, this 5 bedroom, 2.5 bath home boasts nearly 5000 square feet of bright open-concept living space. Double entry doors invite you into a grand 2-story foyer leading to a newly renovated 2023 gourmet kitchen with white quartz countertops, stainless steel appliances, and central island. This flows into a magnificent fully-conditioned solarium that is simply unparalleled! This space features a large separate eating area, family room and wet bar fully equipped with a sink and two beverage fridges. The solarium opens directly to the expansive TREX deck overlooking a beautiful hardscaped backyard and gazebo, the perfect space for entertaining. Main floor continues with a newly renovated mudroom with white quartz countertop, sink, washer/dryer and its own separate entrance to the backyard. There is a formal dining room with a lovely bay window, and a large additional living room, each with wood burning fireplaces. On the main level is a separate room perfect for a guest bedroom or a home office with expansive built-in wooden bookshelves. A charming curved staircase takes you upstairs to a splendid master bedroom suite, with its own separate alcove with fireplace, two walk-in his and her closets and glass sliding doors that take you out onto a cozy TREX terrace overlooking the quiet backyard. The master bathroom is truly the highlight of the suite, completely redesigned and renovated in 2019 with a large soaking tub beneath a picture window, a double-headed glass shower, cabinetry from Restoration Hardware, a separate water closet for privacy, and heated floors for added comfort! The second floor finishes with three additional generous sized bedrooms and a bathroom with tub/shower and double vanities. There is a fully finished basement perfect for recreation or storage, a 3-car attached garage, and a large outdoor shed for additional storage. The front lawn has been professionally designed and landscaped with new sprinklers 5 years ago. The entire home has hardwood flooring throughout, recessed lighting, three newer central air/heat zones, and a mini-split unit dedicated for the large master closet. The electric water heater is less than a year old! Roofing and new seamless gutters installed less than 2 years ago! The home also comes with a sense of security with a whole-home Generac Generator installed in 2020. Don’t miss this amazing opportunity to make this your new home!
Location
State NJ
County Camden
Area Voorhees Twp (20434)
Zoning 100A
Rooms
Other Rooms Living Room
Basement Interior Access, Partial, Partially Finished, Space For Rooms, Workshop
Main Level Bedrooms 1
Interior
Interior Features Air Filter System, Attic/House Fan, Built-Ins, Ceiling Fan(s), Curved Staircase, Family Room Off Kitchen, Formal/Separate Dining Room, Pantry, Primary Bath(s), Recessed Lighting, Bathroom - Soaking Tub, Sprinkler System, Bathroom - Stall Shower, Upgraded Countertops, Walk-in Closet(s), Wet/Dry Bar, Wine Storage, Wood Floors, Floor Plan - Open
Hot Water 60+ Gallon Tank
Heating Forced Air
Cooling Central A/C, Multi Units
Flooring Tile/Brick, Hardwood
Fireplaces Number 3
Fireplaces Type Wood
Equipment Dishwasher, Disposal, Built-In Microwave, Commercial Range, Cooktop, ENERGY STAR Clothes Washer, ENERGY STAR Dishwasher, Energy Efficient Appliances, Dryer - Electric, Range Hood, Refrigerator, Stainless Steel Appliances, Washer - Front Loading, Water Heater - High-Efficiency, Dryer - Front Loading, Oven - Single
Furnishings No
Fireplace Y
Window Features Bay/Bow,Sliding,Double Pane
Appliance Dishwasher, Disposal, Built-In Microwave, Commercial Range, Cooktop, ENERGY STAR Clothes Washer, ENERGY STAR Dishwasher, Energy Efficient Appliances, Dryer - Electric, Range Hood, Refrigerator, Stainless Steel Appliances, Washer - Front Loading, Water Heater - High-Efficiency, Dryer - Front Loading, Oven - Single
Heat Source Natural Gas, Central
Laundry Main Floor
Exterior
Exterior Feature Deck(s), Terrace
Parking Features Garage - Side Entry, Garage Door Opener, Inside Access
Garage Spaces 6.0
Fence Wood
Utilities Available Cable TV, Natural Gas Available, Water Available
Water Access N
Roof Type Shingle,Asphalt
Street Surface Access - Above Grade
Accessibility None
Porch Deck(s), Terrace
Road Frontage Boro/Township
Attached Garage 3
Total Parking Spaces 6
Garage Y
Building
Lot Description Front Yard, Rear Yard, SideYard(s)
Story 3
Foundation Concrete Perimeter, Crawl Space
Sewer Public Sewer
Water Public
Architectural Style Colonial, Traditional
Level or Stories 3
Additional Building Above Grade, Below Grade
Structure Type Masonry,2 Story Ceilings,9'+ Ceilings
New Construction N
Schools
Elementary Schools E.T. Hamilton School
Middle Schools Voorhees M.S.
High Schools Eastern H.S.
School District Voorhees Township Board Of Education
Others
Senior Community No
Tax ID 34-00202 06-00004
Ownership Fee Simple
SqFt Source Estimated
Security Features Security System
Acceptable Financing Conventional, FHA 203(b), Cash
Horse Property N
Listing Terms Conventional, FHA 203(b), Cash
Financing Conventional,FHA 203(b),Cash
Special Listing Condition Standard
Read Less Info
Want to know what your home might be worth? Contact us for a FREE valuation!

Our team is ready to help you sell your home for the highest possible price ASAP

Bought with Rupal P Patel-Espinosa • Keller Williams Realty - Marlton

"My job is to find and attract mastery-based agents to the office, protect the culture, and make sure everyone is happy! "







