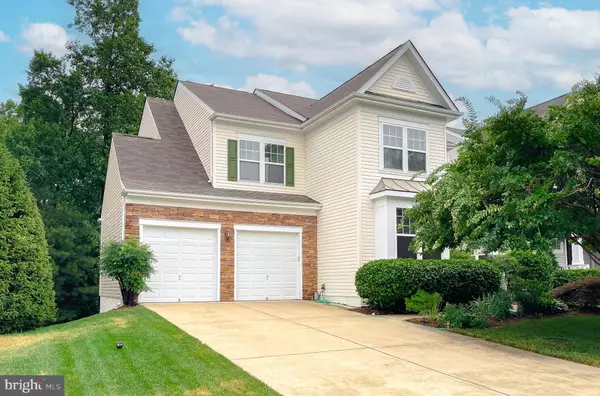$522,000
$519,000
0.6%For more information regarding the value of a property, please contact us for a free consultation.
5 Beds
4 Baths
3,318 SqFt
SOLD DATE : 08/16/2024
Key Details
Sold Price $522,000
Property Type Single Family Home
Sub Type Detached
Listing Status Sold
Purchase Type For Sale
Square Footage 3,318 sqft
Price per Sqft $157
Subdivision Woodland Park Of Wildewood
MLS Listing ID MDSM2019080
Sold Date 08/16/24
Style Colonial
Bedrooms 5
Full Baths 3
Half Baths 1
HOA Fees $91/mo
HOA Y/N Y
Abv Grd Liv Area 2,618
Originating Board BRIGHT
Year Built 2012
Annual Tax Amount $3,904
Tax Year 2024
Lot Size 5,945 Sqft
Acres 0.14
Property Description
Home sweet home as original owner's loving care shows! This spectacular open concept home is located in Woodland Park of Wildewood. This spacious home features four large bedrooms on upper floor and a possible fifth bedroom/hobbie room with window in finished basement with new carpet which includes a full bathroom and unfinished storage room . Main floor features study/office area, dining room, open kitchen concept with island and breakfast room area ideal for entertaining, large family room with gas fireplace off kitchen, and a spacious composite deck with vinyl railings off kitchen for entertaining. (No homes in back yard only trees = privacy)!!!! Most everything in this home is upgraded and a must see to appreciate- including Brazilian hardwood flooring on main floor, chair railing and crown moldings.
This is truly a turn -key spotless home with no cleaning or patching any nail holes required. Very close to swimming pool, tennis/pickle ball courts, clubhouse, and rec fields. HOA fee includes use of pool and facilities. A great location and a truly turnkey home like this is a rare find in this market so do not wait this could be you!
Location
State MD
County Saint Marys
Zoning RL
Rooms
Other Rooms Living Room, Dining Room, Family Room, Breakfast Room, Laundry, Recreation Room, Utility Room, Workshop
Basement Daylight, Full
Interior
Interior Features Breakfast Area, Ceiling Fan(s), Chair Railings, Crown Moldings, Dining Area, Family Room Off Kitchen, Floor Plan - Open, Formal/Separate Dining Room, Kitchen - Island, Bathroom - Soaking Tub, Upgraded Countertops, Walk-in Closet(s), Wood Floors
Hot Water Electric
Heating Heat Pump(s)
Cooling Ceiling Fan(s), Central A/C
Flooring Hardwood, Ceramic Tile, Carpet
Fireplaces Number 1
Fireplaces Type Gas/Propane
Fireplace Y
Heat Source Natural Gas
Laundry Dryer In Unit, Upper Floor, Washer In Unit
Exterior
Exterior Feature Deck(s)
Parking Features Garage Door Opener, Garage - Front Entry, Oversized
Garage Spaces 4.0
Water Access N
Roof Type Architectural Shingle
Accessibility None
Porch Deck(s)
Attached Garage 2
Total Parking Spaces 4
Garage Y
Building
Story 3
Foundation Concrete Perimeter
Sewer Public Sewer
Water Public
Architectural Style Colonial
Level or Stories 3
Additional Building Above Grade, Below Grade
Structure Type 9'+ Ceilings
New Construction N
Schools
Elementary Schools Evergreen
Middle Schools Esperanza
High Schools Leonardtown
School District St. Mary'S County Public Schools
Others
Senior Community No
Tax ID 1903086364
Ownership Fee Simple
SqFt Source Assessor
Special Listing Condition Standard
Read Less Info
Want to know what your home might be worth? Contact us for a FREE valuation!

Our team is ready to help you sell your home for the highest possible price ASAP

Bought with Connie J. Gunn • CENTURY 21 New Millennium
"My job is to find and attract mastery-based agents to the office, protect the culture, and make sure everyone is happy! "







