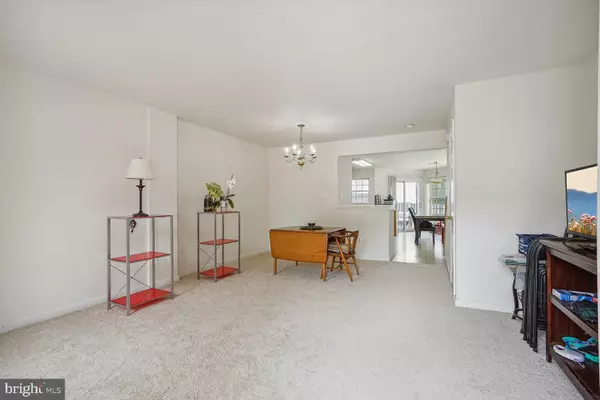$530,000
$535,000
0.9%For more information regarding the value of a property, please contact us for a free consultation.
3 Beds
2 Baths
1,824 SqFt
SOLD DATE : 08/20/2024
Key Details
Sold Price $530,000
Property Type Townhouse
Sub Type End of Row/Townhouse
Listing Status Sold
Purchase Type For Sale
Square Footage 1,824 sqft
Price per Sqft $290
Subdivision South Riding
MLS Listing ID VALO2075170
Sold Date 08/20/24
Style Colonial
Bedrooms 3
Full Baths 2
HOA Fees $107/mo
HOA Y/N Y
Abv Grd Liv Area 1,824
Originating Board BRIGHT
Year Built 2001
Annual Tax Amount $4,304
Tax Year 2024
Lot Size 2,178 Sqft
Acres 0.05
Property Description
Excellent opportunity to own a 3-level, end unit townhome with back yard in South Riding. Professional painters have flat painted interior. New carpeting throughout. Within approximately the last 4 years owners have replaced roof, HVAC, and water heater. Deck resurfaced. Front entry door replaced. Fully producing cherry tree in back yard. Enjoy community pool, water park, basketball, volleyball, tennis, pickleball, and bike trail. Conklin Community Park (Loudoun County Parks, Recreation, & Community Services) all minutes away.
2-space assigned parked, plus additional parking. Refrigerator icemaker conveys "as is".
Location
State VA
County Loudoun
Zoning PDH4
Rooms
Other Rooms Living Room, Primary Bedroom, Bedroom 2, Bedroom 3, Kitchen, Family Room
Interior
Interior Features Combination Dining/Living, Dining Area, Kitchen - Table Space, Kitchen - Eat-In, Pantry, Primary Bath(s), Bathroom - Stall Shower, Bathroom - Tub Shower, Window Treatments
Hot Water Electric
Heating Forced Air
Cooling Central A/C
Fireplaces Number 1
Fireplaces Type Gas/Propane
Equipment Dishwasher, Disposal, Dryer, Exhaust Fan, Oven/Range - Gas, Range Hood, Refrigerator, Water Heater, Washer
Fireplace Y
Window Features Double Pane
Appliance Dishwasher, Disposal, Dryer, Exhaust Fan, Oven/Range - Gas, Range Hood, Refrigerator, Water Heater, Washer
Heat Source Natural Gas
Exterior
Parking On Site 2
Fence Privacy, Wood
Amenities Available Pool - Outdoor, Basketball Courts, Volleyball Courts, Tennis Courts, Bike Trail
Water Access N
Accessibility None
Garage N
Building
Story 3
Foundation Slab
Sewer Public Sewer
Water Public
Architectural Style Colonial
Level or Stories 3
Additional Building Above Grade
New Construction N
Schools
Elementary Schools Hutchison Farm
Middle Schools J. Michael Lunsford
High Schools Freedom
School District Loudoun County Public Schools
Others
Senior Community No
Tax ID 165191738000
Ownership Fee Simple
SqFt Source Estimated
Special Listing Condition Standard
Read Less Info
Want to know what your home might be worth? Contact us for a FREE valuation!

Our team is ready to help you sell your home for the highest possible price ASAP

Bought with Casey Lynn Oleynikov • Samson Properties
"My job is to find and attract mastery-based agents to the office, protect the culture, and make sure everyone is happy! "







