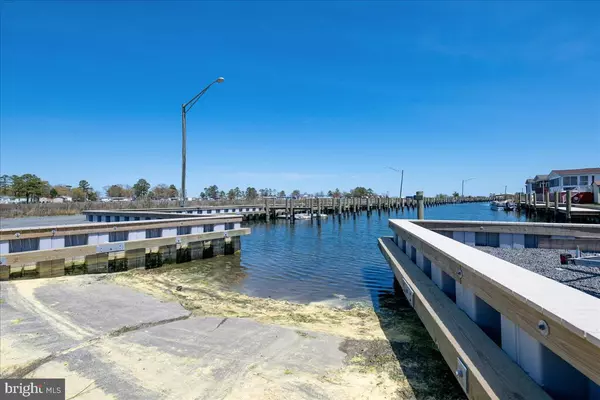$150,000
$146,900
2.1%For more information regarding the value of a property, please contact us for a free consultation.
3 Beds
2 Baths
1,456 SqFt
SOLD DATE : 08/23/2024
Key Details
Sold Price $150,000
Property Type Manufactured Home
Sub Type Manufactured
Listing Status Sold
Purchase Type For Sale
Square Footage 1,456 sqft
Price per Sqft $103
Subdivision Mariners Cove
MLS Listing ID DESU2060294
Sold Date 08/23/24
Style Coastal
Bedrooms 3
Full Baths 2
HOA Fees $1/ann
HOA Y/N Y
Abv Grd Liv Area 1,456
Originating Board BRIGHT
Land Lease Amount 618.0
Land Lease Frequency Monthly
Year Built 1997
Annual Tax Amount $498
Tax Year 2023
Lot Size 104.020 Acres
Acres 104.02
Lot Dimensions 0.00 x 0.00
Property Description
PRICE REDUCTION - $146,900!! LOCATION! LOCATION! LOCATION! This is your chance to own an affordable complete turn-key coastal, double-wide single-level land lease home w/LOW land lease of $619.00/monthly, whether seeking a year-round residence or a vacation getaway in the desired community of Mariners Cove with an incredible opportunity to embrace the joys of coastal living. This 3-bedroom, 2 full bath, FULLY FURNISHED, NEW ROOF/HVAC, VAULTED CEILINGS THROUGH-OUT, CENTRAL A/C, ATTACHED SPACIOUS STORAGE SHED w/ELECTRIC, is situated on the Long Neck Peninsula/Rehoboth Bay/Indian River and just minutes away from Delaware's finest coastal beach towns including Lewes/Rehoboth Beach. Mariners Cove offers a custom boat ramp and additional marina slips, as well as a community pool, clubhouse, fitness center, picnic pavilion, allowing you to enjoy boating, fishing, kayaking, crabbing, and jet ski. Mariners Cove is a pet-friendly, all-age community situated along Long Neck Road. This lovely single-level home is close to everything you could need, including shopping, gas stations, pharmacies, bait shops, banks, fitness center, and offers the perfect blend of comfort, functionality & the serenity of coastal living just steps from the water. The home consists of a covered spacious porch, with newer composite decking for relaxing and entertaining with family/friends. The nicely-size sunroom can be used as an additional bedroom/office/playroom, with a/c and propane fireplace which flows into the full size eat-in kitchen equipped w/separate island for preparing your meals, w/sleek newer black appliances and abundance of cabinetry. Open concept leads into the living room w/electric fireplace, spacious coat closet. Hallway enters into your primary bedroom w/walk-in closet, master bath that offers dual sinks, shower stall, along with 2 additional spacious bedrooms w/newer hall bath, tub surround, lots of storage. THE TIME IS NOW! WON'T LAST!!
Location
State DE
County Sussex
Area Indian River Hundred (31008)
Zoning RESIDENTIAL
Rooms
Main Level Bedrooms 3
Interior
Hot Water Propane
Heating None
Cooling Central A/C
Fireplace N
Heat Source Propane - Leased
Exterior
Garage Spaces 4.0
Water Access N
Accessibility Other
Total Parking Spaces 4
Garage N
Building
Story 1
Sewer Private Sewer
Water Public
Architectural Style Coastal
Level or Stories 1
Additional Building Above Grade, Below Grade
New Construction N
Schools
Elementary Schools Long Neck
Middle Schools Millsboro
High Schools Sussex Central
School District Indian River
Others
Senior Community No
Tax ID 234-25.00-4.00-45926
Ownership Land Lease
SqFt Source Assessor
Special Listing Condition Standard
Read Less Info
Want to know what your home might be worth? Contact us for a FREE valuation!

Our team is ready to help you sell your home for the highest possible price ASAP

Bought with Dustin Parker • The Parker Group

"My job is to find and attract mastery-based agents to the office, protect the culture, and make sure everyone is happy! "







