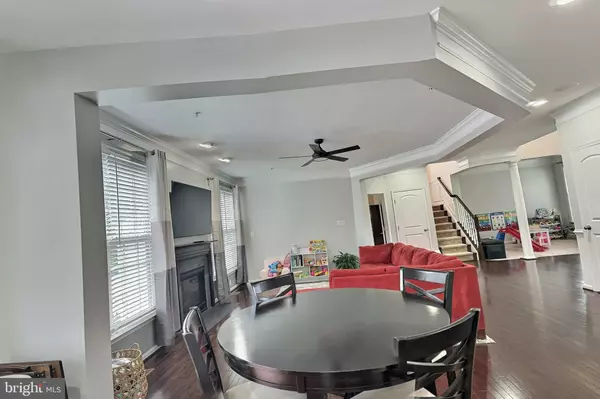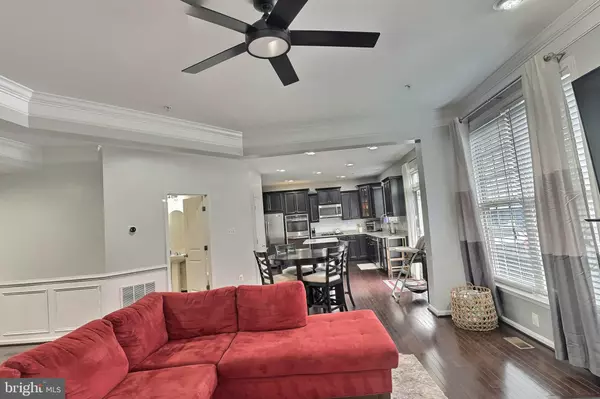$690,000
$690,000
For more information regarding the value of a property, please contact us for a free consultation.
4 Beds
5 Baths
3,008 SqFt
SOLD DATE : 08/26/2024
Key Details
Sold Price $690,000
Property Type Single Family Home
Sub Type Detached
Listing Status Sold
Purchase Type For Sale
Square Footage 3,008 sqft
Price per Sqft $229
Subdivision Manchester Estates
MLS Listing ID MDPG2115450
Sold Date 08/26/24
Style Colonial
Bedrooms 4
Full Baths 4
Half Baths 1
HOA Fees $56/mo
HOA Y/N Y
Abv Grd Liv Area 3,008
Originating Board BRIGHT
Year Built 2015
Annual Tax Amount $5,442
Tax Year 2024
Lot Size 0.290 Acres
Acres 0.29
Property Description
Don't miss this beautiful corner house on a cul-de-sac in a private association with only 57 homes. It features 4 beds, 4.5 baths, and around 4,500 finished square feet. Yes, there are three full baths on the second level. Upgrades include solar panels, a fence, patio, and deck in the backyard. The 2019 architectural roof withstands winds up to 80 mph, and the solar panels reduce energy costs.
The open main level floor plan includes a beautiful kitchen and a basement pool table, which is included with the house. The fully fenced backyard offers a spacious deck, patio, and large green space for outdoor activities. Enter through a two-story foyer with gleaming hardwood flooring throughout. Enjoy features like crown molding, chair railings, and architectural columns. The kitchen boasts beautiful cabinetry, granite countertops, stainless steel appliances, and a center island. The family room centers around a gas fireplace, and there's a large office for teleworking. Upstairs, the bedroom level is fully carpeted except for the hardwood hallway. The master suite has a walk-in closet and ensuite bath with a soaking tub, glass door shower, and dual sink vanity. The guest suite includes an ensuite full bath and walk-in closet. The basement features a full bath, finished media room, and additional flexible space (tons of storage).
Conveniently located less than a mile from I-495 (Beltway) and less than 5 minutes from the Branch Ave metro station. Close to the new Restaurant Row at the Apollo and the USCIS building. In the quiet Manchester Crossing community, it's less than 10 minutes from DC and 5 minutes from Andrews AFB, with several grocery stores, gas stations, restaurants, and shopping within a 5-mile radius. 5806 Jesse Way is truly a place to call home!
Location
State MD
County Prince Georges
Zoning RSF95
Rooms
Basement Daylight, Full, Fully Finished, Heated, Improved, Interior Access, Rear Entrance, Walkout Stairs
Interior
Interior Features Attic/House Fan, Chair Railings, Crown Moldings, Kitchen - Island, Recessed Lighting, Wainscotting, Walk-in Closet(s), Window Treatments, Soaking Tub, Upgraded Countertops, Carpet, Ceiling Fan(s), Family Room Off Kitchen, Floor Plan - Open, Formal/Separate Dining Room, Kitchen - Table Space, Primary Bath(s), Other
Hot Water Natural Gas
Heating Central
Cooling Central A/C
Fireplaces Number 1
Equipment Built-In Microwave, Built-In Range, Dishwasher, Disposal, Dryer, Dryer - Front Loading, Exhaust Fan, Oven - Single, Oven - Wall, Refrigerator, Washer - Front Loading
Fireplace Y
Appliance Built-In Microwave, Built-In Range, Dishwasher, Disposal, Dryer, Dryer - Front Loading, Exhaust Fan, Oven - Single, Oven - Wall, Refrigerator, Washer - Front Loading
Heat Source Natural Gas
Exterior
Parking Features Garage - Side Entry, Garage Door Opener
Garage Spaces 6.0
Water Access N
Accessibility Other
Attached Garage 2
Total Parking Spaces 6
Garage Y
Building
Story 3
Foundation Other
Sewer Public Sewer
Water Public
Architectural Style Colonial
Level or Stories 3
Additional Building Above Grade, Below Grade
New Construction N
Schools
School District Prince George'S County Public Schools
Others
Pets Allowed Y
Senior Community No
Tax ID 17065525622
Ownership Fee Simple
SqFt Source Assessor
Acceptable Financing FHA, Cash, VA, Conventional
Listing Terms FHA, Cash, VA, Conventional
Financing FHA,Cash,VA,Conventional
Special Listing Condition Standard
Pets Allowed Case by Case Basis
Read Less Info
Want to know what your home might be worth? Contact us for a FREE valuation!

Our team is ready to help you sell your home for the highest possible price ASAP

Bought with Isha Butler • Samson Properties
"My job is to find and attract mastery-based agents to the office, protect the culture, and make sure everyone is happy! "







