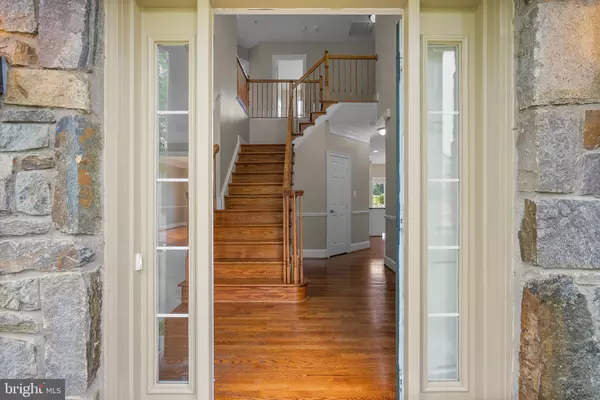$1,070,000
$1,050,000
1.9%For more information regarding the value of a property, please contact us for a free consultation.
5 Beds
5 Baths
5,426 SqFt
SOLD DATE : 08/30/2024
Key Details
Sold Price $1,070,000
Property Type Single Family Home
Sub Type Detached
Listing Status Sold
Purchase Type For Sale
Square Footage 5,426 sqft
Price per Sqft $197
Subdivision Parkridge
MLS Listing ID MDMC2141728
Sold Date 08/30/24
Style Colonial,Contemporary
Bedrooms 5
Full Baths 4
Half Baths 1
HOA Fees $68/mo
HOA Y/N Y
Abv Grd Liv Area 4,213
Originating Board BRIGHT
Year Built 2006
Annual Tax Amount $9,620
Tax Year 2024
Lot Size 0.378 Acres
Acres 0.38
Property Description
Stunning 5213 sq ft home in lovely Park Ridge Estate community! Three-car attached garage and large driveway.
Gorgeous open floor plan with amazing views that lets you see for miles! Two-story welcoming foyer, bright main floor home office, expansive living and dining rooms. Gourmet kitchen with a pantry, granite countertops, Jenn-Air double ovens and gas cooktop. The microwave and refrigerator are less than a year old. Oversized family room with stone fireplace and numerous windows! Fabulous deck with stellar views, off the eat-in kitchen.
Convenient mudroom with laundry.
Five generously sized bedrooms and 3 full baths upstairs. Large primary suite with sitting area and 2 walk-in closets.
The finished walkout lower level has a bright rec room, bonus room, full bath and huge storage space!
Freshly painted on all three levels and brand new carpet. The roof is six years old. Two zones; the upstairs HVAC unit is four years old.
With just over 1/3 of an acre lot, this quiet road ends in a court with paved walking trails that lead you to Ovid Hazen Wells Park; a 290-acre rec park! Centrally located with easy access to shops, restaurants, schools and I-270. Everything is ready for you to move in and build memories in a house you will be proud to call HOME.
Location
State MD
County Montgomery
Zoning RE1
Rooms
Basement Daylight, Full, Outside Entrance, Walkout Level, Windows
Interior
Hot Water Natural Gas
Heating Forced Air
Cooling Central A/C
Fireplaces Number 1
Fireplaces Type Wood
Fireplace Y
Heat Source Natural Gas
Laundry Main Floor, Dryer In Unit, Washer In Unit
Exterior
Parking Features Garage - Side Entry, Garage Door Opener, Inside Access
Garage Spaces 7.0
Amenities Available Jog/Walk Path
Water Access N
Accessibility None
Attached Garage 3
Total Parking Spaces 7
Garage Y
Building
Story 3
Foundation Concrete Perimeter
Sewer Public Sewer
Water Public
Architectural Style Colonial, Contemporary
Level or Stories 3
Additional Building Above Grade, Below Grade
New Construction N
Schools
Elementary Schools Cedar Grove
Middle Schools Hallie Wells Middle
High Schools Clarksburg
School District Montgomery County Public Schools
Others
HOA Fee Include Common Area Maintenance,Trash
Senior Community No
Tax ID 160203461404
Ownership Fee Simple
SqFt Source Assessor
Special Listing Condition Standard
Read Less Info
Want to know what your home might be worth? Contact us for a FREE valuation!

Our team is ready to help you sell your home for the highest possible price ASAP

Bought with Sruthi Mareedu • Keller Williams Capital Properties
"My job is to find and attract mastery-based agents to the office, protect the culture, and make sure everyone is happy! "







