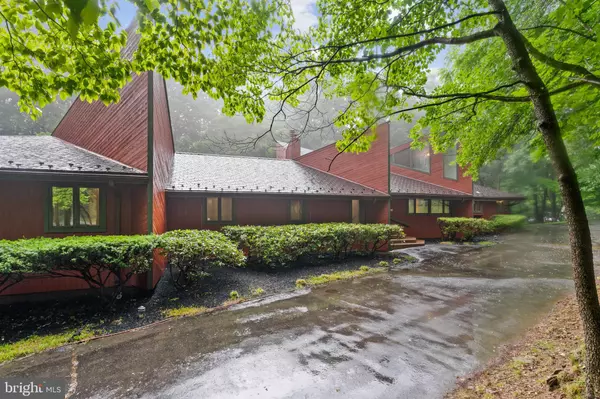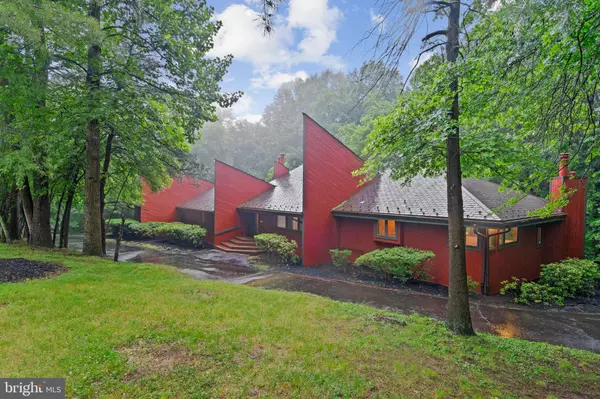$815,000
$875,000
6.9%For more information regarding the value of a property, please contact us for a free consultation.
5 Beds
4 Baths
7,707 SqFt
SOLD DATE : 08/26/2024
Key Details
Sold Price $815,000
Property Type Single Family Home
Sub Type Detached
Listing Status Sold
Purchase Type For Sale
Square Footage 7,707 sqft
Price per Sqft $105
Subdivision Hobbits Glen
MLS Listing ID MDHW2040684
Sold Date 08/26/24
Style Contemporary
Bedrooms 5
Full Baths 3
Half Baths 1
HOA Fees $251/ann
HOA Y/N Y
Abv Grd Liv Area 4,404
Originating Board BRIGHT
Year Built 1981
Annual Tax Amount $365
Tax Year 2023
Lot Size 1.000 Acres
Acres 1.0
Property Description
Most Importantly: Assumable Loan with a balance of $440,000 at 3.5% interest rate with a monthly payment of $2,700 and maturity date of June 2046!
Nestled amidst the lush greenery of Columbia, Maryland, this house stands as an elegant and spacious single-family home. As you approach the property, a winding driveway leads you through towering trees, hinting at the privacy and serenity that await.
This spacious contemporary home was designed by Craig Stewart and offers a serene retreat on a generous 1-acre lot in the heart of Columbia. With over 7,700 square feet of living space, it provides ample room for comfortable living and entertaining. But that is not all, it is located within walking distance to the Hobbit's Glen Golf Course, community swimming pool, and the coveted Turnhouse Restaurant.
🌿 Features:
Expansive Living Areas: The floor plan boasts large living and dining spaces, perfect for gatherings and relaxation.
Spacious Kitchen: The well-appointed kitchen features European style cabinets, , abundant storage, a center island and an eating area.
Cozy Fireplaces: Enjoy warmth and ambiance from two fireplaces—one in the living room and another in the primary bedroom.
Finished Basement: The finished basement provides additional living space, ideal for a home office, gym, or recreation room. It also has a rough-in for a sauna.
The seller was an avid racquetball player, and you will see a court in the back of the house that can be used for racquetball, pickleball, handball, or any other sport you can envision.
Outdoor Oasis: Step outside to the lush backyard with mature trees, and plenty of space to build a patio, and install an incredible deck.
🌟 Neighborhood:
Located in the desirable Hobbit's Glen area of Columbia, this home offers a peaceful setting while being close to amenities, schools, and parks.
Nearby shopping centers, restaurants, and recreational facilities make daily life convenient and enjoyable.
Location
State MD
County Howard
Zoning NT
Rooms
Other Rooms Living Room, Primary Bedroom, Bedroom 4, Bedroom 5, Kitchen, Family Room, Laundry, Storage Room, Utility Room, Bathroom 1, Bathroom 2, Bathroom 3, Hobby Room, Full Bath, Half Bath
Basement Connecting Stairway, Daylight, Full, Fully Finished, Garage Access, Heated, Improved, Interior Access, Outside Entrance, Walkout Level, Windows
Main Level Bedrooms 4
Interior
Interior Features Bar, Breakfast Area, Central Vacuum, Entry Level Bedroom, Family Room Off Kitchen, Formal/Separate Dining Room, Kitchen - Island, Kitchen - Table Space, Pantry, Sauna, Wood Floors
Hot Water Electric
Heating Heat Pump(s)
Cooling Central A/C
Flooring Wood, Carpet
Fireplaces Number 2
Equipment Built-In Range, Central Vacuum, Cooktop, Dishwasher, Disposal, Dryer, Microwave, Oven - Double, Refrigerator, Stainless Steel Appliances, Washer, Water Heater
Fireplace Y
Window Features Sliding
Appliance Built-In Range, Central Vacuum, Cooktop, Dishwasher, Disposal, Dryer, Microwave, Oven - Double, Refrigerator, Stainless Steel Appliances, Washer, Water Heater
Heat Source Electric, Natural Gas
Laundry Dryer In Unit, Main Floor, Washer In Unit
Exterior
Parking Features Basement Garage, Covered Parking, Garage - Side Entry, Garage Door Opener, Inside Access, Oversized
Garage Spaces 12.0
Utilities Available Phone Available, Water Available, Electric Available, Cable TV Available, Natural Gas Available
Water Access N
Roof Type Slate
Accessibility Other
Attached Garage 2
Total Parking Spaces 12
Garage Y
Building
Story 3
Foundation Block
Sewer Public Sewer
Water Public
Architectural Style Contemporary
Level or Stories 3
Additional Building Above Grade, Below Grade
New Construction N
Schools
School District Howard County Public School System
Others
Senior Community No
Tax ID 1415053577
Ownership Fee Simple
SqFt Source Assessor
Acceptable Financing Cash, Conventional, FHA, VA, Other
Listing Terms Cash, Conventional, FHA, VA, Other
Financing Cash,Conventional,FHA,VA,Other
Special Listing Condition Standard
Read Less Info
Want to know what your home might be worth? Contact us for a FREE valuation!

Our team is ready to help you sell your home for the highest possible price ASAP

Bought with Justin Allen Seward • Real Broker, LLC - Annapolis
"My job is to find and attract mastery-based agents to the office, protect the culture, and make sure everyone is happy! "







