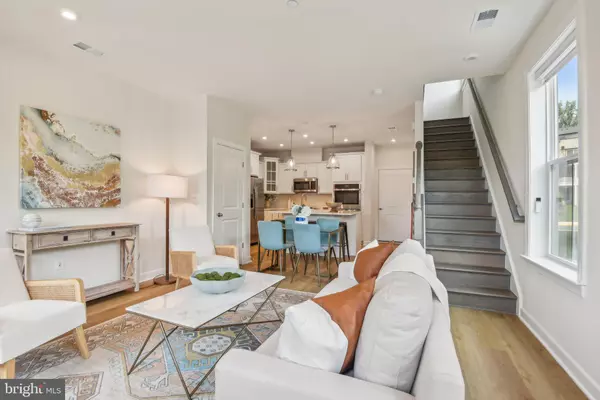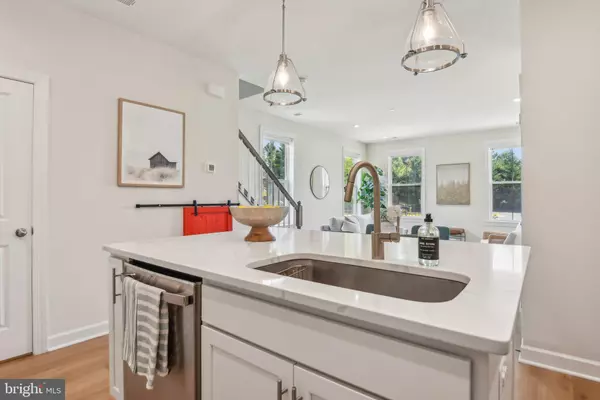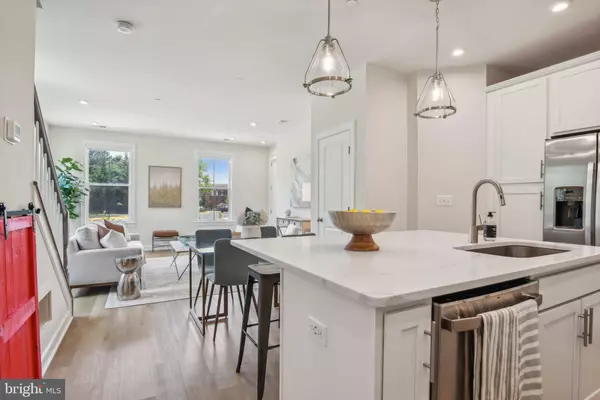$648,000
$649,900
0.3%For more information regarding the value of a property, please contact us for a free consultation.
3 Beds
3 Baths
1,634 SqFt
SOLD DATE : 09/11/2024
Key Details
Sold Price $648,000
Property Type Condo
Sub Type Condo/Co-op
Listing Status Sold
Purchase Type For Sale
Square Footage 1,634 sqft
Price per Sqft $396
Subdivision The Towns At Pender Oaks
MLS Listing ID VAFX2188538
Sold Date 09/11/24
Style Contemporary,Transitional
Bedrooms 3
Full Baths 2
Half Baths 1
Condo Fees $198/mo
HOA Fees $118/mo
HOA Y/N Y
Abv Grd Liv Area 1,634
Originating Board BRIGHT
Year Built 2021
Annual Tax Amount $7,457
Tax Year 2024
Lot Dimensions 0.00 x 0.00
Property Description
Welcome Home to this Beautiful, Light & Bright End-Unit Condominium Townhome in Stellar Location Walking Distance to Pender Shopping Center with Harris Teeter, Ocean Paradise Restaurant & Bar, Bruster's, Corner Bakery & More! Crafted for Modern Comfort & Convenience, this Home features a One-Car Garage on the Main Level with Open Concept Kitchen, Dining & Living Room complete with Child's Reading Nook under the Stairs. Gourmet Kitchen with GE Appliance Package including Gas Cooktop & Double Oven, Quartz Countertops and White Shaker Style Cabinets. Plenty of Storage in Integrated Pantry Cabinets. Timeless & Durable Luxury Vinyl Plank on the Main Level & Upper Level Hallway. Retreat to the Spacious Primary Bedroom Suite with Walk-In Closet & Primary Bath with Upgrades including Double Vanity with Quartz Countertops. Two Additional Well Appointed Bedrooms, Hall Bathroom & Upper Level Laundry with Built In Cabinetry & NEW Washer & Dryer Complete the Upper Level. Pre-Wired for Seamless Cable/Internet Connectivity. Fantastic Community Amenities including Pool, Club House, Tot Lot, Community Green & Community EV Chargers. Plenty of Guest Parking in Community. Ideal Commuter Location off Route 50 with easy Access to 66 & Fairfax County Parkway. Navy, Franklin, Oakton School Pyramid.
Location
State VA
County Fairfax
Zoning 312
Rooms
Other Rooms Primary Bedroom, Bedroom 2, Bedroom 3, Kitchen, Breakfast Room, Great Room, Laundry
Interior
Interior Features Combination Kitchen/Dining, Family Room Off Kitchen, Floor Plan - Open, Kitchen - Eat-In, Kitchen - Island, Pantry, Walk-in Closet(s), Kitchen - Gourmet
Hot Water Electric
Cooling Central A/C
Flooring Ceramic Tile, Luxury Vinyl Plank, Carpet
Equipment Dishwasher, Disposal, Energy Efficient Appliances, Exhaust Fan, Icemaker, Microwave, Refrigerator, Stainless Steel Appliances, Cooktop, Oven - Self Cleaning, Oven - Wall
Fireplace N
Window Features Double Pane,Energy Efficient,Insulated,Low-E,Screens
Appliance Dishwasher, Disposal, Energy Efficient Appliances, Exhaust Fan, Icemaker, Microwave, Refrigerator, Stainless Steel Appliances, Cooktop, Oven - Self Cleaning, Oven - Wall
Heat Source Natural Gas
Laundry Upper Floor, Hookup
Exterior
Exterior Feature Balcony
Parking Features Garage - Rear Entry
Garage Spaces 2.0
Utilities Available Cable TV Available, Phone Available, Under Ground
Amenities Available Jog/Walk Path, Pool - Outdoor, Swimming Pool, Tot Lots/Playground, Club House
Water Access N
Roof Type Asphalt,Architectural Shingle
Accessibility None
Porch Balcony
Attached Garage 1
Total Parking Spaces 2
Garage Y
Building
Story 2
Foundation Slab
Sewer Public Sewer
Water Public
Architectural Style Contemporary, Transitional
Level or Stories 2
Additional Building Above Grade, Below Grade
Structure Type 9'+ Ceilings,Dry Wall
New Construction N
Schools
Elementary Schools Navy
Middle Schools Franklin
High Schools Oakton
School District Fairfax County Public Schools
Others
Pets Allowed Y
HOA Fee Include Common Area Maintenance,Management,Pool(s),Reserve Funds,Trash,Lawn Maintenance,Water
Senior Community No
Tax ID 0463 28 0055
Ownership Condominium
Security Features Carbon Monoxide Detector(s),Smoke Detector
Acceptable Financing Conventional, Cash, VA, FHA
Horse Property N
Listing Terms Conventional, Cash, VA, FHA
Financing Conventional,Cash,VA,FHA
Special Listing Condition Standard
Pets Allowed Number Limit
Read Less Info
Want to know what your home might be worth? Contact us for a FREE valuation!

Our team is ready to help you sell your home for the highest possible price ASAP

Bought with Kathryn Emily DeWitt • Samson Properties
"My job is to find and attract mastery-based agents to the office, protect the culture, and make sure everyone is happy! "







