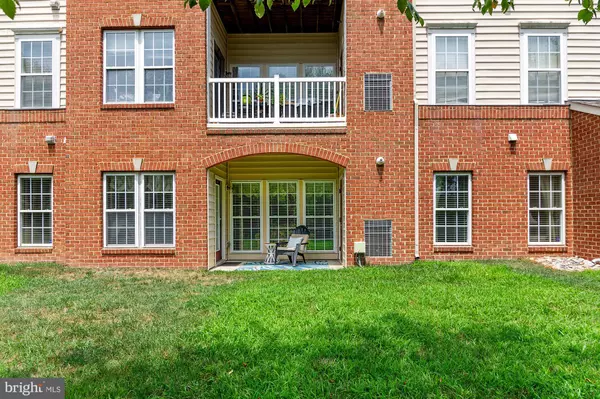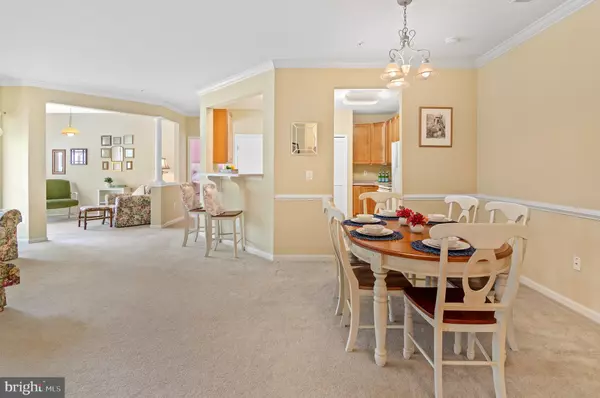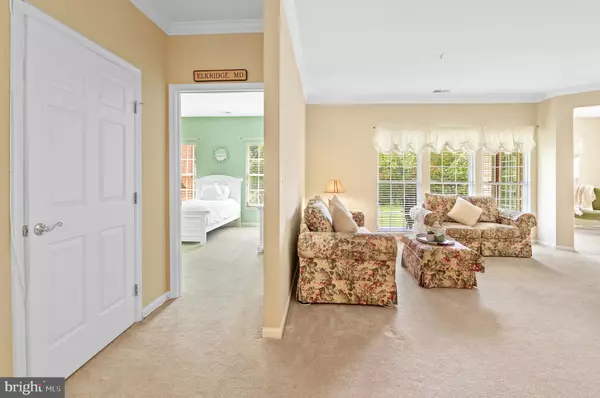$310,000
$300,000
3.3%For more information regarding the value of a property, please contact us for a free consultation.
2 Beds
2 Baths
1,323 SqFt
SOLD DATE : 09/13/2024
Key Details
Sold Price $310,000
Property Type Condo
Sub Type Condo/Co-op
Listing Status Sold
Purchase Type For Sale
Square Footage 1,323 sqft
Price per Sqft $234
Subdivision Courtyards At Timbers
MLS Listing ID MDHW2043216
Sold Date 09/13/24
Style Traditional
Bedrooms 2
Full Baths 2
Condo Fees $372/mo
HOA Y/N N
Abv Grd Liv Area 1,323
Originating Board BRIGHT
Year Built 2005
Annual Tax Amount $2,062
Tax Year 2024
Property Description
Welcome home! Gorgeous 2 Bedroom, 2 Bath Ground Floor Condo in 55+ community in Elkridge. Enter this sun filled home to find open concept living and dining area with a beautiful tree view out of the floor to ceiling windows! The inviting kitchen features Corian counters with integrated sink, pantry, laundry and a pass through to the living room allowing lots of natural light in. Walk through the den/office and step outside to have your morning coffee on your private patio with views of the common grassy area and the trees behind it. There are 2 Bedrooms on opposite ends of the condo. The primary bedroom has a ceiling fan and two closets, one is a walk-in plus an ensuite bath with dual vanities, linen closet and a shower. The Second Bedroom has a closet and attached full bath with a linen closet and tub/shower, also accessible from the main living area. This condo is located in a secure building with intercoms. Enter the home through the main building or from the patio that opens to a large grassy area, perfect if you own a pet! One parking spot for each condo plus plenty of visitor parking. Giant Food & Retail Stores are a short distance away! Very easy access to Rt 100 & I95. This is an estate sale.
Location
State MD
County Howard
Zoning POR
Rooms
Other Rooms Living Room, Dining Room, Primary Bedroom, Bedroom 2, Kitchen, Foyer, Laundry
Main Level Bedrooms 2
Interior
Interior Features Carpet, Combination Dining/Living, Elevator, Floor Plan - Traditional, Kitchen - Country, Pantry, Primary Bath(s), Bathroom - Stall Shower, Bathroom - Tub Shower, Walk-in Closet(s), Window Treatments
Hot Water Electric
Heating Heat Pump(s)
Cooling Central A/C
Flooring Carpet, Ceramic Tile
Equipment Built-In Microwave, Dishwasher, Disposal, Dryer - Electric, Exhaust Fan, Oven/Range - Electric, Refrigerator, Washer
Fireplace N
Appliance Built-In Microwave, Dishwasher, Disposal, Dryer - Electric, Exhaust Fan, Oven/Range - Electric, Refrigerator, Washer
Heat Source Electric
Laundry Dryer In Unit, Washer In Unit
Exterior
Utilities Available Cable TV Available
Amenities Available Jog/Walk Path
Water Access N
View Garden/Lawn, Trees/Woods
Accessibility Elevator
Garage N
Building
Story 1
Unit Features Garden 1 - 4 Floors
Sewer Public Sewer
Water Public
Architectural Style Traditional
Level or Stories 1
Additional Building Above Grade, Below Grade
New Construction N
Schools
School District Howard County Public School System
Others
Pets Allowed Y
HOA Fee Include Common Area Maintenance,Ext Bldg Maint,Insurance,Lawn Maintenance,Management,Trash,Water
Senior Community Yes
Age Restriction 55
Tax ID 1401296752
Ownership Condominium
Special Listing Condition Standard
Pets Allowed Cats OK, Dogs OK
Read Less Info
Want to know what your home might be worth? Contact us for a FREE valuation!

Our team is ready to help you sell your home for the highest possible price ASAP

Bought with June H Kim • Realty 1 Maryland, LLC
"My job is to find and attract mastery-based agents to the office, protect the culture, and make sure everyone is happy! "







