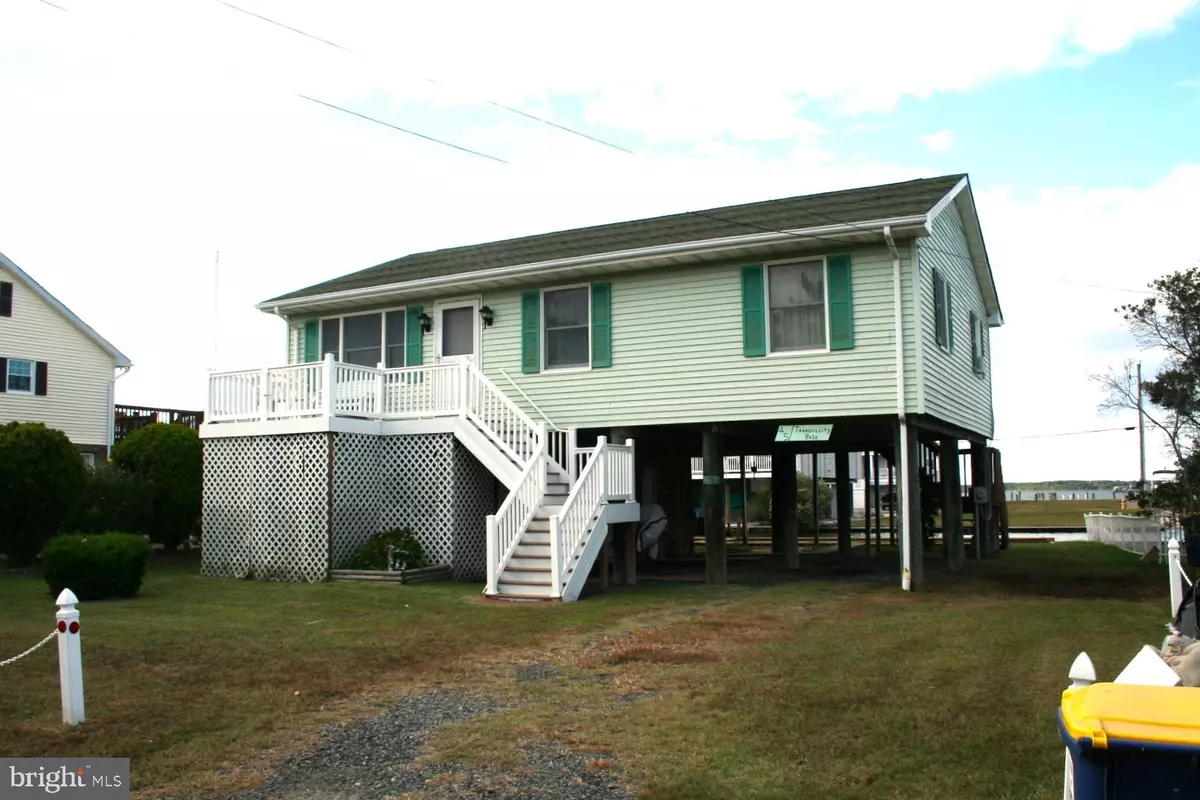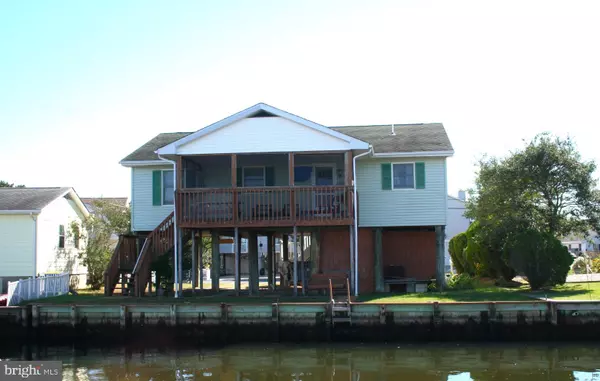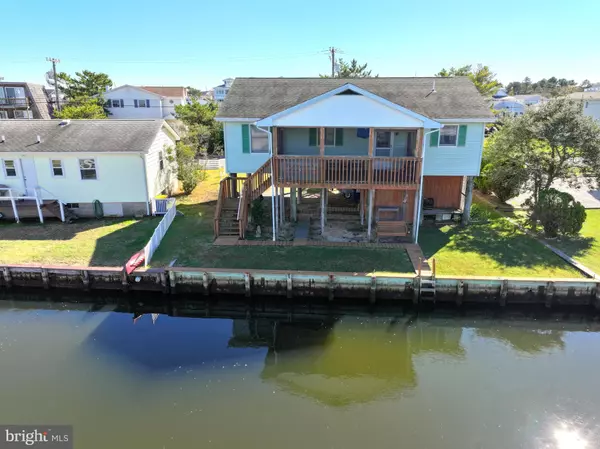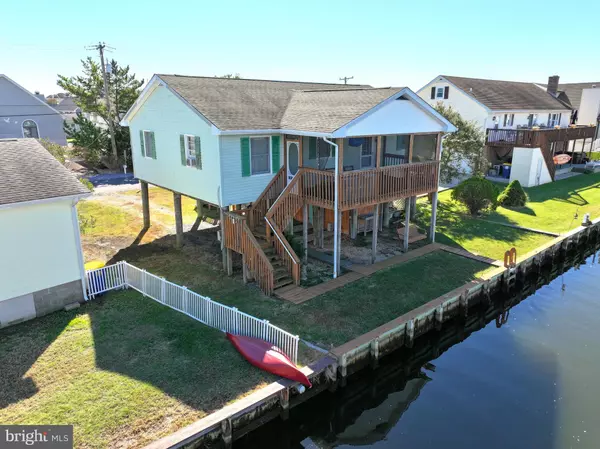$900,000
$1,150,000
21.7%For more information regarding the value of a property, please contact us for a free consultation.
3 Beds
2 Baths
6,098 Sqft Lot
SOLD DATE : 09/16/2024
Key Details
Sold Price $900,000
Property Type Single Family Home
Sub Type Detached
Listing Status Sold
Purchase Type For Sale
Subdivision None Available
MLS Listing ID DESU2050364
Sold Date 09/16/24
Style Coastal
Bedrooms 3
Full Baths 2
HOA Y/N N
Originating Board BRIGHT
Year Built 1984
Annual Tax Amount $1,663
Tax Year 2022
Lot Size 6,098 Sqft
Acres 0.14
Lot Dimensions 64.00 x 100.00
Property Description
Three bedrooms and 2 Baths canal front home with nice views of the bay. Quiet area with no thru traffic. Very quick access to the open bay for the boaters. Screen porch overlooking the water and a comfortable front deck street side. Plenty of parking. Large storage area on the ground level plus an enclosed outside shower.
This home is part of an estate so no Seller's Disclosure available.
Traffic light at the highway makes crossing the highway safe and simple. Sentri lockbox on site.
Vacant most of the time but pls call first before showing.
Location
State DE
County Sussex
Area Baltimore Hundred (31001)
Zoning TN
Direction South
Rooms
Main Level Bedrooms 3
Interior
Interior Features Attic, Carpet, Chair Railings, Combination Kitchen/Dining, Bathroom - Stall Shower, Bathroom - Tub Shower, Window Treatments
Hot Water Electric
Heating Baseboard - Electric
Cooling Window Unit(s)
Flooring Carpet, Laminate Plank, Vinyl
Equipment Dishwasher, Dryer, Extra Refrigerator/Freezer, Microwave, Oven/Range - Electric, Refrigerator, Washer, Water Heater
Furnishings Yes
Fireplace N
Window Features Double Hung
Appliance Dishwasher, Dryer, Extra Refrigerator/Freezer, Microwave, Oven/Range - Electric, Refrigerator, Washer, Water Heater
Heat Source Electric
Exterior
Exterior Feature Deck(s), Screened
Utilities Available Above Ground, Cable TV Available, Phone Available
Waterfront Description Private Dock Site
Water Access Y
Water Access Desc Boat - Powered,Canoe/Kayak,Fishing Allowed,Personal Watercraft (PWC),Sail,Swimming Allowed,Waterski/Wakeboard
View Canal, Bay
Roof Type Architectural Shingle
Accessibility None
Porch Deck(s), Screened
Garage N
Building
Lot Description Bulkheaded, Cleared, Fishing Available, No Thru Street
Story 1
Foundation Pilings
Sewer Public Sewer
Water Public
Architectural Style Coastal
Level or Stories 1
Additional Building Above Grade, Below Grade
Structure Type Paneled Walls
New Construction N
Schools
Elementary Schools Phillip C. Showell
High Schools Sussex Central
School District Indian River
Others
Senior Community No
Tax ID 134-23.02-6.00
Ownership Fee Simple
SqFt Source Assessor
Acceptable Financing Cash, Conventional
Listing Terms Cash, Conventional
Financing Cash,Conventional
Special Listing Condition Standard
Read Less Info
Want to know what your home might be worth? Contact us for a FREE valuation!

Our team is ready to help you sell your home for the highest possible price ASAP

Bought with BECKY GLOVER • Long & Foster Real Estate, Inc.

"My job is to find and attract mastery-based agents to the office, protect the culture, and make sure everyone is happy! "







