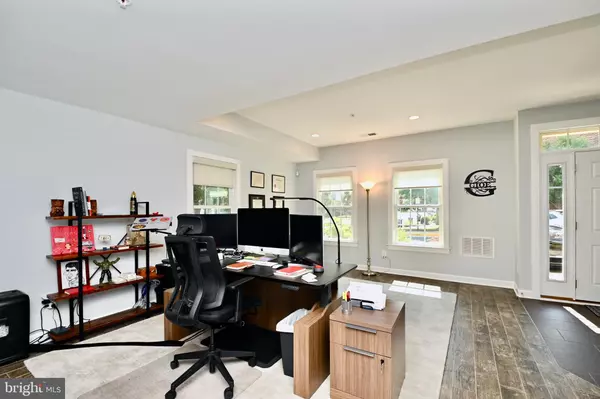$820,000
$839,990
2.4%For more information regarding the value of a property, please contact us for a free consultation.
4 Beds
5 Baths
3,666 SqFt
SOLD DATE : 09/13/2024
Key Details
Sold Price $820,000
Property Type Townhouse
Sub Type End of Row/Townhouse
Listing Status Sold
Purchase Type For Sale
Square Footage 3,666 sqft
Price per Sqft $223
Subdivision Arcola
MLS Listing ID VALO2070970
Sold Date 09/13/24
Style Other
Bedrooms 4
Full Baths 4
Half Baths 1
HOA Fees $131/mo
HOA Y/N Y
Abv Grd Liv Area 3,666
Originating Board BRIGHT
Year Built 2014
Annual Tax Amount $6,569
Tax Year 2024
Lot Size 3,049 Sqft
Acres 0.07
Property Description
Stunning NV Home in Prime Condition!!! Discover this gorgeous and meticulously maintained 10-year-old NV Home. This Andrew Carnegie model, with over 3,600 sq ft, is still being built and sold today for over $1.2 million. Why pay more when you can own this superbly upgraded, move-in-ready home at a fantastic value.
Features and Upgrades include:
- Freshly painted from top to bottom
- Custom roller shades
- Painted garage walls and epoxy-coated floors
- Brand new smart garage door opener with built-in camera and belt drive
- New ceiling fans in three bedrooms
- Custom Floating shelves in living room with accent lighting
- Upgraded custom lighting in the kitchen, dining room, master bedroom, and most bathrooms
- Super plush carpeting in bedrooms, meticulously maintained with no shoes ever worn inside
- Tech-ready with network cabling, Sonos speaker systems, and smart Lutron switches throughout
- Network server cabinet included, located in the tankless water heater area
The seller began these upgrades in March 2024, but a new opportunity necessitates the sale. This is your chance to own a beautifully upgraded home without the additional cost.
Location
State VA
County Loudoun
Zoning R8
Rooms
Other Rooms Living Room, Dining Room, Primary Bedroom, Bedroom 2, Bedroom 3, Kitchen, Family Room, Laundry, Loft, Storage Room, Bathroom 1, Bathroom 2, Primary Bathroom, Half Bath
Interior
Interior Features Ceiling Fan(s), Combination Dining/Living, Floor Plan - Open, Kitchen - Eat-In, Kitchen - Gourmet, Kitchen - Island, Pantry, Primary Bath(s), Recessed Lighting, Bathroom - Soaking Tub, Sprinkler System, Upgraded Countertops, Walk-in Closet(s), Window Treatments, Wood Floors
Hot Water Natural Gas, Tankless
Heating Central, Forced Air, Energy Star Heating System
Cooling Central A/C
Flooring Wood, Carpet
Fireplaces Number 1
Fireplaces Type Gas/Propane
Equipment Built-In Microwave, Cooktop, Dishwasher, Disposal, Dryer, Energy Efficient Appliances, Exhaust Fan, Microwave, Oven - Wall, Refrigerator, Stainless Steel Appliances, Washer, Water Heater - Tankless
Fireplace Y
Window Features ENERGY STAR Qualified
Appliance Built-In Microwave, Cooktop, Dishwasher, Disposal, Dryer, Energy Efficient Appliances, Exhaust Fan, Microwave, Oven - Wall, Refrigerator, Stainless Steel Appliances, Washer, Water Heater - Tankless
Heat Source Natural Gas
Laundry Dryer In Unit, Washer In Unit, Upper Floor
Exterior
Parking Features Additional Storage Area, Garage - Rear Entry, Garage Door Opener, Inside Access
Garage Spaces 2.0
Amenities Available Club House, Fitness Center, Jog/Walk Path, Pool - Outdoor, Tot Lots/Playground
Water Access N
Accessibility None
Attached Garage 2
Total Parking Spaces 2
Garage Y
Building
Story 4
Foundation Slab
Sewer Public Sewer
Water Public
Architectural Style Other
Level or Stories 4
Additional Building Above Grade, Below Grade
New Construction N
Schools
High Schools Rock Ridge
School District Loudoun County Public Schools
Others
Pets Allowed Y
HOA Fee Include Health Club,Lawn Maintenance,Pool(s),Reserve Funds,Snow Removal,Trash,Lawn Care Front
Senior Community No
Tax ID 163272962000
Ownership Fee Simple
SqFt Source Assessor
Security Features Security System,Sprinkler System - Indoor
Acceptable Financing Conventional, FHA, VA, Cash
Listing Terms Conventional, FHA, VA, Cash
Financing Conventional,FHA,VA,Cash
Special Listing Condition Standard
Pets Allowed No Pet Restrictions
Read Less Info
Want to know what your home might be worth? Contact us for a FREE valuation!

Our team is ready to help you sell your home for the highest possible price ASAP

Bought with Aman Singh • Samson Properties
"My job is to find and attract mastery-based agents to the office, protect the culture, and make sure everyone is happy! "







