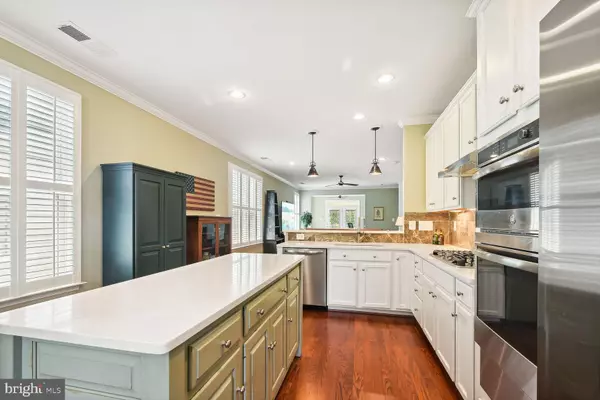$719,900
$729,900
1.4%For more information regarding the value of a property, please contact us for a free consultation.
2 Beds
2 Baths
1,673 SqFt
SOLD DATE : 09/20/2024
Key Details
Sold Price $719,900
Property Type Single Family Home
Sub Type Detached
Listing Status Sold
Purchase Type For Sale
Square Footage 1,673 sqft
Price per Sqft $430
Subdivision Potomac Green
MLS Listing ID VALO2077864
Sold Date 09/20/24
Style Ranch/Rambler
Bedrooms 2
Full Baths 2
HOA Fees $301/mo
HOA Y/N Y
Abv Grd Liv Area 1,673
Originating Board BRIGHT
Year Built 2009
Annual Tax Amount $5,623
Tax Year 2024
Lot Size 5,663 Sqft
Acres 0.13
Property Description
Welcome to this beautifully appointed single-family, one level home in Potomac Green - a vibrant 55+ community in Loudoun county. This charming residence offers two bedrooms, two full bathrooms, and a versatile den/office. Many recent upgrades include a screened-in porch (2023) that overlooks a serene, preserved greenspace for ultimate privacy. The kitchen boasts a brand-new stainless steel refrigerator (2024), a Frigidaire dishwasher (2022), elegant white quartz countertops, a gas cooktop, a wall oven, a microwave and under-cabinet lighting (all updated in 2017). Enjoy the luxurious primary bathroom renovation, crown molding, engineered hardwood floors, upgraded lighting with dimmer switches, brushed nickel door handles/hinges and new ceiling fans -all completed in 2017. The primary bedroom features double walk-in closets and the living room is highlighted by an electronic gas fireplace. With its prime location and extensive community amenities, this home offers a perfect blend of comfort and convenience including an expansive and state of the art clubhouse with indoor and outdoor pools, fitness room and planned social events. Enjoy the extensive walking trails throughout the community to walk to Trader Joe's and Giant. This home won't last long, book your appointment today!
Location
State VA
County Loudoun
Zoning PDAAAR
Rooms
Other Rooms Living Room, Primary Bedroom, Bedroom 2, Kitchen, Foyer, Sun/Florida Room
Main Level Bedrooms 2
Interior
Interior Features Kitchen - Eat-In, Attic, Ceiling Fan(s), Crown Moldings, Floor Plan - Open, Kitchen - Island, Primary Bath(s), Upgraded Countertops, Walk-in Closet(s), Window Treatments
Hot Water Natural Gas
Heating Forced Air
Cooling Central A/C, Ceiling Fan(s)
Flooring Engineered Wood
Fireplaces Number 1
Fireplaces Type Gas/Propane
Fireplace Y
Heat Source Natural Gas
Laundry Dryer In Unit, Main Floor, Washer In Unit
Exterior
Exterior Feature Porch(es)
Parking Features Garage - Front Entry, Additional Storage Area, Inside Access, Garage Door Opener
Garage Spaces 2.0
Amenities Available Billiard Room, Club House, Common Grounds, Community Center, Concierge, Dining Rooms, Exercise Room, Fitness Center, Hot tub, Party Room, Pool - Outdoor, Pool - Indoor, Recreational Center, Retirement Community, Swimming Pool, Tennis Courts
Water Access N
View Park/Greenbelt, Trees/Woods
Accessibility 2+ Access Exits, No Stairs, Other
Porch Porch(es)
Attached Garage 2
Total Parking Spaces 2
Garage Y
Building
Lot Description Backs to Trees, Landscaping, Private, Stream/Creek
Story 1
Foundation Slab
Sewer Public Sewer
Water Public
Architectural Style Ranch/Rambler
Level or Stories 1
Additional Building Above Grade, Below Grade
New Construction N
Schools
Elementary Schools Steuart W. Weller
Middle Schools Farmwell Station
High Schools Broad Run
School District Loudoun County Public Schools
Others
HOA Fee Include Common Area Maintenance,Lawn Care Front,Lawn Care Rear,Lawn Care Side,Lawn Maintenance,Management,Insurance,Reserve Funds,Pool(s),Recreation Facility
Senior Community Yes
Age Restriction 55
Tax ID 058265981000
Ownership Fee Simple
SqFt Source Assessor
Security Features Smoke Detector
Special Listing Condition Standard
Read Less Info
Want to know what your home might be worth? Contact us for a FREE valuation!

Our team is ready to help you sell your home for the highest possible price ASAP

Bought with Tricia DeVine • KW Metro Center
"My job is to find and attract mastery-based agents to the office, protect the culture, and make sure everyone is happy! "







