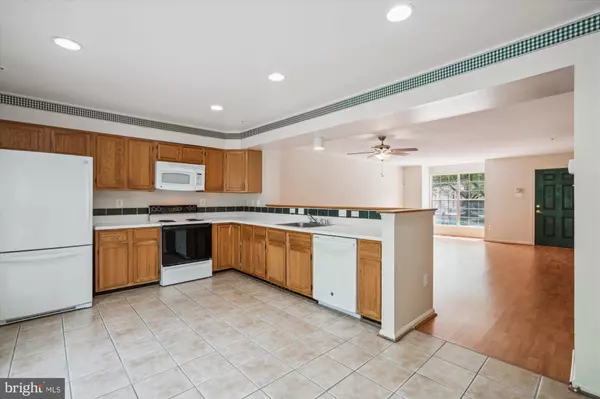$430,000
$425,000
1.2%For more information regarding the value of a property, please contact us for a free consultation.
3 Beds
3 Baths
1,817 SqFt
SOLD DATE : 09/24/2024
Key Details
Sold Price $430,000
Property Type Townhouse
Sub Type Interior Row/Townhouse
Listing Status Sold
Purchase Type For Sale
Square Footage 1,817 sqft
Price per Sqft $236
Subdivision Kendall Ridge
MLS Listing ID MDHW2042958
Sold Date 09/24/24
Style Colonial
Bedrooms 3
Full Baths 2
Half Baths 1
HOA Fees $47/qua
HOA Y/N Y
Abv Grd Liv Area 1,400
Originating Board BRIGHT
Year Built 1996
Annual Tax Amount $5,028
Tax Year 2024
Property Description
***** PRICE REDUCTION**** Spacious & Scenic Townhome in Columbia, Welcome to a beautifully designed townhome nestled in one of Columbia's most convenient locations. From the moment you step through the front door, you're greeted with an absolutely gorgeous view of the great outdoors. The spacious open floor plan features Pergo flooring in the living and dining areas, complemented by ceramic tiles in the oversized country kitchen. The dramatic cathedral master bedroom suite boasts a walk-in closet and a spacious bath.
The main level's airy ambiance extends to a large, private deck perfect for entertaining, offering a serene woodland vista. The fully finished lower level, with a den ideal for a home office, also includes a half-bath. Its location offers easy access to shopping, dining, entertainment, parks, and recreation, making it a commuter's dream. Whether you're looking for a peaceful retreat or a convenient lifestyle, this townhome has it all. ****This home is offered “AS IS” *****
Location
State MD
County Howard
Zoning NT
Rooms
Other Rooms Living Room, Primary Bedroom, Bedroom 2, Bedroom 3, Kitchen, Recreation Room, Bathroom 2, Bonus Room, Primary Bathroom, Half Bath
Basement Walkout Level
Interior
Interior Features Breakfast Area, Carpet, Combination Dining/Living, Family Room Off Kitchen, Floor Plan - Traditional, Kitchen - Eat-In, Kitchen - Table Space, Primary Bath(s), Bathroom - Tub Shower, Walk-in Closet(s), Wood Floors
Hot Water Electric
Heating Forced Air, Heat Pump - Electric BackUp
Cooling Heat Pump(s), Central A/C
Equipment Dishwasher, Disposal, Dryer, Oven/Range - Electric, Refrigerator, Washer
Furnishings No
Fireplace N
Appliance Dishwasher, Disposal, Dryer, Oven/Range - Electric, Refrigerator, Washer
Heat Source Electric
Laundry Lower Floor
Exterior
Utilities Available Cable TV Available
Water Access N
Roof Type Fiberglass
Accessibility None
Garage N
Building
Lot Description Backs to Trees
Story 3
Foundation Concrete Perimeter
Sewer Public Sewer
Water Public
Architectural Style Colonial
Level or Stories 3
Additional Building Above Grade, Below Grade
Structure Type Dry Wall,Vaulted Ceilings
New Construction N
Schools
School District Howard County Public School System
Others
Senior Community No
Tax ID 1416208698
Ownership Fee Simple
SqFt Source Estimated
Special Listing Condition Standard
Read Less Info
Want to know what your home might be worth? Contact us for a FREE valuation!

Our team is ready to help you sell your home for the highest possible price ASAP

Bought with Ololade A Grabovenko • Argent Realty, LLC
"My job is to find and attract mastery-based agents to the office, protect the culture, and make sure everyone is happy! "







