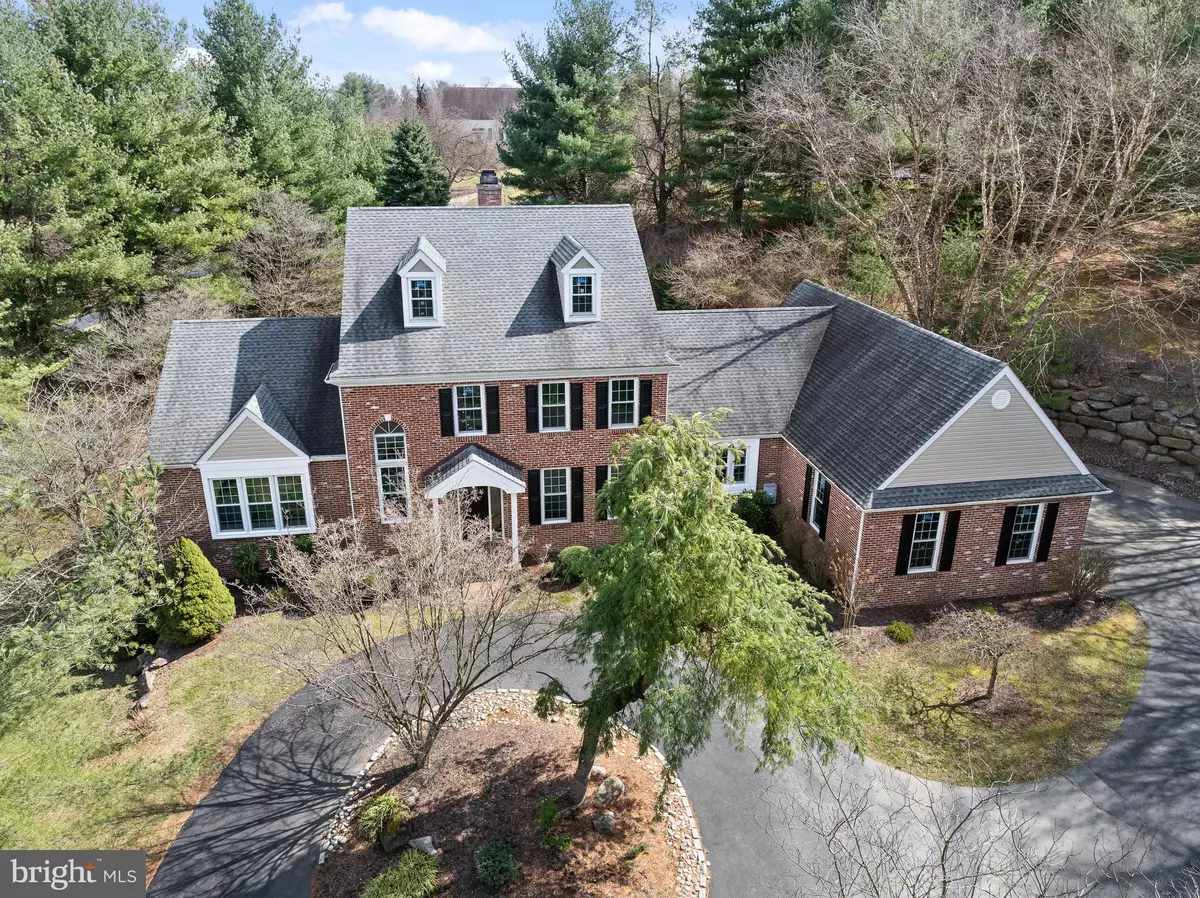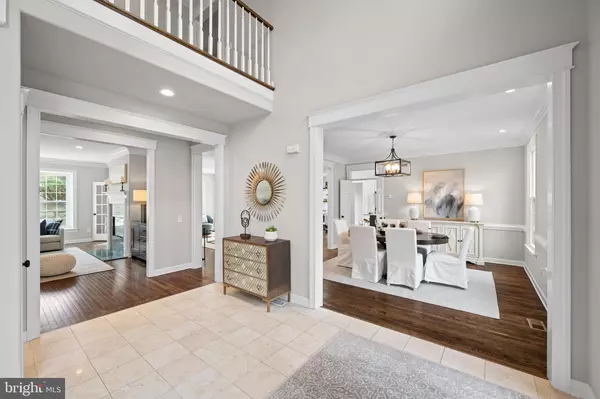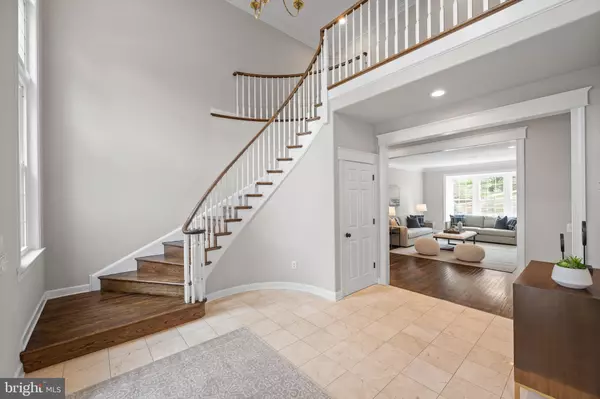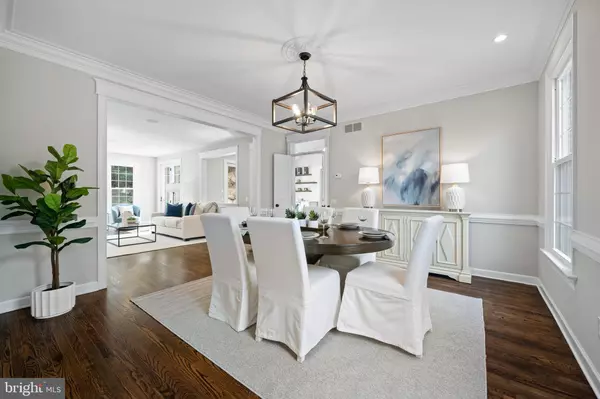$1,110,000
$1,299,900
14.6%For more information regarding the value of a property, please contact us for a free consultation.
4 Beds
4 Baths
4,802 SqFt
SOLD DATE : 10/01/2024
Key Details
Sold Price $1,110,000
Property Type Single Family Home
Sub Type Detached
Listing Status Sold
Purchase Type For Sale
Square Footage 4,802 sqft
Price per Sqft $231
Subdivision Canter Village
MLS Listing ID PADE2063518
Sold Date 10/01/24
Style Colonial
Bedrooms 4
Full Baths 4
HOA Y/N N
Abv Grd Liv Area 4,802
Originating Board BRIGHT
Year Built 1994
Annual Tax Amount $13,757
Tax Year 2024
Lot Size 1.920 Acres
Acres 1.92
Lot Dimensions 0.00 x 216.00
Property Description
Welcome to 7 Canter Drive - a stunning 4,800+ square foot residence that offers 4 bedrooms, 4 full bathrooms, and a 3-car attached garage. Located in the award-winning Rose Tree-Media School District, this luxury property has everything you're looking for. As you step inside, you are greeted by the two story foyer, providing an abundance of natural light to the inviting entryway. From there, you will be captivated by the seamless flow throughout the first level of this home. To your right you will find your formal dining room that flows right through to the brand new kitchen. The spacious, eat-in kitchen features a large island, white soft close cabinets, ample countertop space, stainless steel appliances, and a bar area with sliders to the backyard. Down the hall there is an entrance to the three car garage, a full bathroom, and laundry room. As you make your way back through the kitchen you will find the formal living room that features a gas fireplace and french doors connecting you to the sizeable family room. The first floor primary suite boasts vaulted ceilings, two walk in closets with built-ins, and a large full bathroom that includes a luxurious freestanding bathtub, a stall shower with glass door and an oversized double vanity. Ascending to the second floor you will find three additional large bedrooms with ample closet space, and another full bathroom. The refinished hardwood floors create a warm and inviting atmosphere throughout the first and second floor. The walkout basement is partially finished with new carpets, a full bathroom, and a ton of storage space. The backyard is complete with a patio and in ground pool perfect for outdoor entertaining and relaxation. This home is ideally located within minutes to ample shopping and dining options and is in close proximity to I95, 476, 202, and the Philadelphia airport. It's an easy commute to the Main Line, West Chester, King of Prussia, Philadelphia and Wilmington.
Location
State PA
County Delaware
Area Edgmont Twp (10419)
Zoning RESIDENTIAL
Rooms
Basement Full
Main Level Bedrooms 1
Interior
Hot Water Electric
Heating Baseboard - Electric, Forced Air
Cooling Central A/C
Fireplaces Number 1
Fireplaces Type Double Sided
Fireplace Y
Heat Source Electric
Laundry Main Floor
Exterior
Parking Features Garage - Side Entry
Garage Spaces 3.0
Pool In Ground, Pool/Spa Combo
Water Access N
Accessibility None
Attached Garage 3
Total Parking Spaces 3
Garage Y
Building
Story 2
Foundation Block
Sewer Public Sewer
Water Public
Architectural Style Colonial
Level or Stories 2
Additional Building Above Grade, Below Grade
New Construction N
Schools
School District Rose Tree Media
Others
Senior Community No
Tax ID 19-00-00030-46
Ownership Fee Simple
SqFt Source Estimated
Special Listing Condition Standard
Read Less Info
Want to know what your home might be worth? Contact us for a FREE valuation!

Our team is ready to help you sell your home for the highest possible price ASAP

Bought with Unrepresented Buyer • Unrepresented Buyer Office
"My job is to find and attract mastery-based agents to the office, protect the culture, and make sure everyone is happy! "







