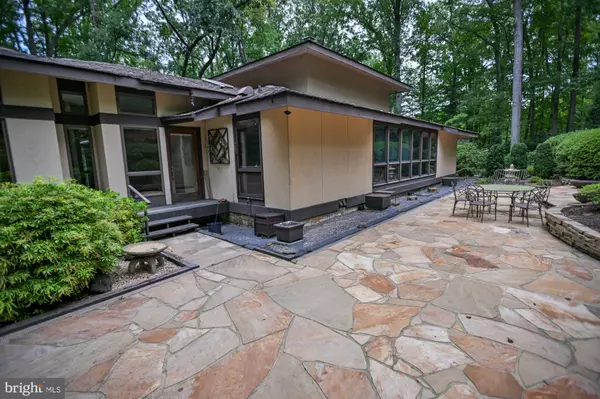$680,000
$645,000
5.4%For more information regarding the value of a property, please contact us for a free consultation.
3 Beds
4 Baths
3,570 SqFt
SOLD DATE : 10/08/2024
Key Details
Sold Price $680,000
Property Type Single Family Home
Sub Type Detached
Listing Status Sold
Purchase Type For Sale
Square Footage 3,570 sqft
Price per Sqft $190
Subdivision None Available
MLS Listing ID MDHR2035116
Sold Date 10/08/24
Style Contemporary
Bedrooms 3
Full Baths 3
Half Baths 1
HOA Y/N N
Abv Grd Liv Area 2,843
Originating Board BRIGHT
Year Built 1976
Annual Tax Amount $4,353
Tax Year 2024
Lot Size 2.910 Acres
Acres 2.91
Property Description
THE SELLERS HAVE RECEIVED MULTIPLE OFFERS ON THE HOME. THE SELLERS REQUEST BUYERS TO SUBMIT THEIR HIGHEST AND BEST OFFER, WITHOUT ESCALATION CLAUSE, BY 12 NOON ON WED, SEPT 11TH. THANK YOU. Enter through the private, gated entrance to "Holly Oaks". The gardens and home were designed and named by the original owners. Once featured in "Style" magazine, amazing gardens surround this Japanese-style contemporary home. Multiple ponds and streams are lined with different types of azaleas, sweetbox, ferns, and hostas. There are wide cement and stone paths lined with stacked stone. The many white and red oaks, holly, beech, poplar, and other trees create a great tree canopy. Inside, there are large windows to gaze out at the gardens. There is a spacious living room with a vaulted ceiling off the kitchen. The sunroom has a 15+ foot high ceiling and beautiful views. The second floor and lower levels are accessed via a spiral staircase. There are 3 gas fireplaces. The first floor bedroom is currently used as a library or office, and the lower level family room could be used as a bedroom with the adjacent full bathroom. 1 Year Home Warranty covers HVAC systems, all appliances, plumbing, electrical and more. Excellent opportunity!
Location
State MD
County Harford
Zoning R1
Rooms
Other Rooms Living Room, Dining Room, Primary Bedroom, Bedroom 2, Kitchen, Family Room, Sun/Florida Room, Laundry, Storage Room, Workshop
Basement Fully Finished, Full, Connecting Stairway
Main Level Bedrooms 2
Interior
Interior Features Attic, Built-Ins, Floor Plan - Open, Primary Bath(s), Recessed Lighting, Skylight(s), Spiral Staircase, Stove - Wood, Walk-in Closet(s), Wood Floors
Hot Water Natural Gas
Heating Forced Air
Cooling Central A/C
Flooring Wood, Tile/Brick, Carpet
Fireplaces Number 3
Fireplaces Type Gas/Propane
Equipment Built-In Microwave, Dryer, Microwave, Cooktop, Oven - Wall, Refrigerator, Washer
Fireplace Y
Appliance Built-In Microwave, Dryer, Microwave, Cooktop, Oven - Wall, Refrigerator, Washer
Heat Source Natural Gas
Laundry Lower Floor
Exterior
Exterior Feature Patio(s)
Parking Features Garage - Rear Entry, Garage Door Opener, Oversized
Garage Spaces 2.0
Fence Wood
Water Access N
View Garden/Lawn, Trees/Woods
Roof Type Shingle
Street Surface Paved
Accessibility None
Porch Patio(s)
Road Frontage City/County
Attached Garage 2
Total Parking Spaces 2
Garage Y
Building
Lot Description Backs to Trees, Landscaping, Secluded, Trees/Wooded
Story 2
Foundation Block
Sewer Septic Exists
Water Well
Architectural Style Contemporary
Level or Stories 2
Additional Building Above Grade, Below Grade
Structure Type Cathedral Ceilings,Vaulted Ceilings
New Construction N
Schools
School District Harford County Public Schools
Others
Pets Allowed Y
Senior Community No
Tax ID 1301097180
Ownership Fee Simple
SqFt Source Assessor
Acceptable Financing Conventional, Cash
Horse Property N
Listing Terms Conventional, Cash
Financing Conventional,Cash
Special Listing Condition Standard
Pets Allowed No Pet Restrictions
Read Less Info
Want to know what your home might be worth? Contact us for a FREE valuation!

Our team is ready to help you sell your home for the highest possible price ASAP

Bought with Robert J Chew • Berkshire Hathaway HomeServices PenFed Realty

"My job is to find and attract mastery-based agents to the office, protect the culture, and make sure everyone is happy! "







