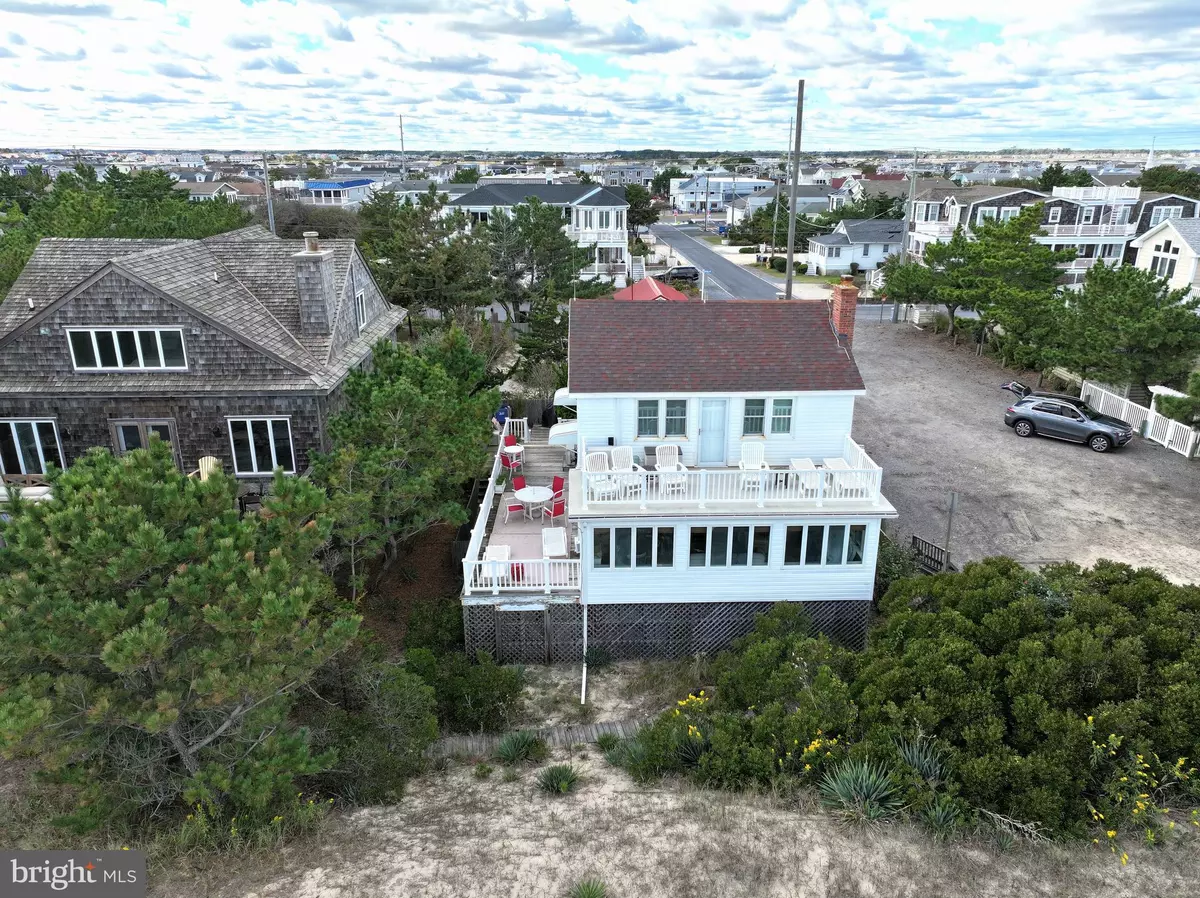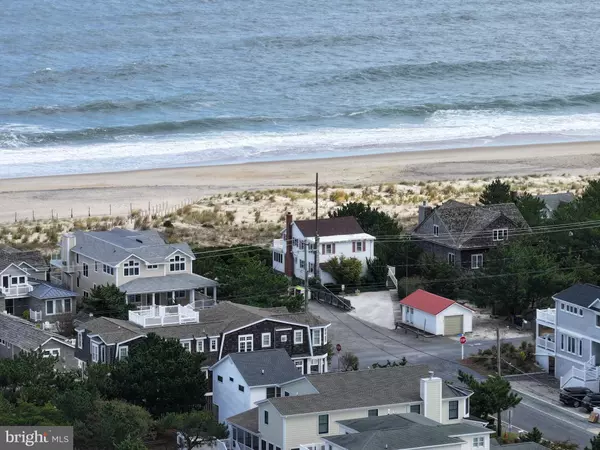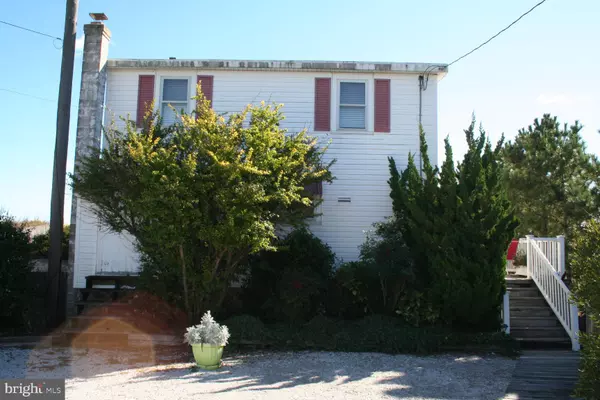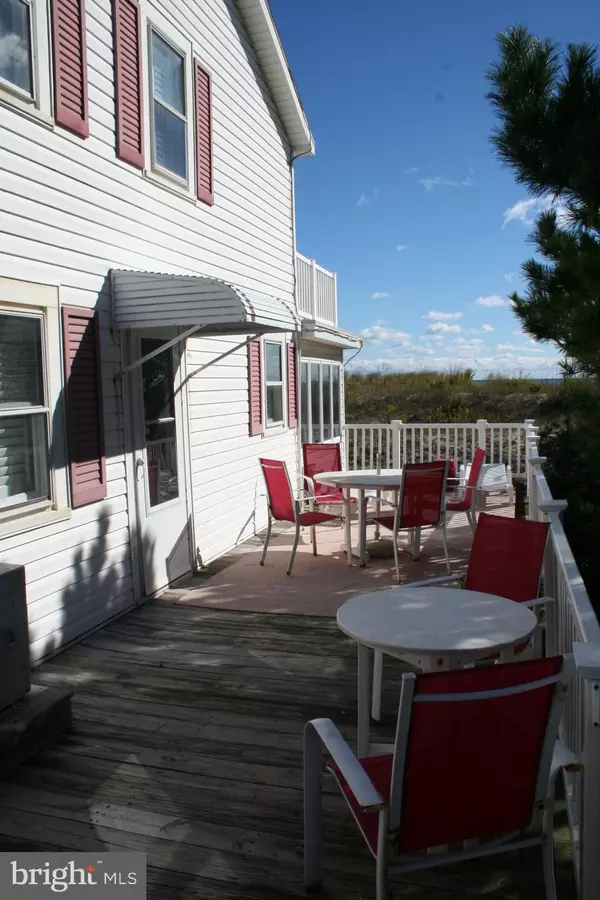$4,300,000
$4,499,000
4.4%For more information regarding the value of a property, please contact us for a free consultation.
3 Beds
2 Baths
7,405 Sqft Lot
SOLD DATE : 10/04/2024
Key Details
Sold Price $4,300,000
Property Type Single Family Home
Sub Type Detached
Listing Status Sold
Purchase Type For Sale
Subdivision None Available
MLS Listing ID DESU2059626
Sold Date 10/04/24
Style Coastal,Cottage
Bedrooms 3
Full Baths 2
HOA Y/N N
Originating Board BRIGHT
Year Built 1948
Annual Tax Amount $3,159
Tax Year 2023
Lot Size 7,405 Sqft
Acres 0.17
Lot Dimensions 50.00 x 150.00
Property Description
This fine cottage, built in the 1940's has been wonderfully maintained and cared for. Classic beach style with beautiful knotty pine walls and ceiling in the main living area. The home has been a wonderful rental for many years with repeat renters returning year after year. Plenty of room inside, especially so for a cottage of this age. Mini-splits provide a/c with electric heat as well. Open decks off both levels some allowing a bit of shade and others plenty of direct sunshine.
The lot size is 50' x 150' with a detached garage. Large stone driveway for off-street parking too.
Prime location on the South East Corner of Bunting Avenue and Cannon Street, direct ocean front, right in the heart of the wonderful town of Fenwick Island.
Please note: Sellers would love to be able to remove the knotty pine from inside the home if and when the buyer(s) decide to demolish the home and rebuild.
Location
State DE
County Sussex
Area Baltimore Hundred (31001)
Zoning TN
Direction South
Rooms
Main Level Bedrooms 3
Interior
Interior Features Carpet, Combination Dining/Living, Floor Plan - Traditional, Primary Bedroom - Ocean Front, Bathroom - Stall Shower
Hot Water Electric
Heating Forced Air
Cooling Ductless/Mini-Split, Multi Units
Flooring Carpet, Wood
Equipment Oven/Range - Electric, Refrigerator, Washer, Water Heater
Furnishings Partially
Fireplace N
Appliance Oven/Range - Electric, Refrigerator, Washer, Water Heater
Heat Source Electric
Exterior
Exterior Feature Deck(s)
Parking Features Additional Storage Area
Garage Spaces 1.0
Utilities Available Above Ground, Cable TV Available, Phone Available
Water Access Y
Water Access Desc Fishing Allowed
View Ocean
Accessibility None
Porch Deck(s)
Total Parking Spaces 1
Garage Y
Building
Lot Description Corner, Premium
Story 2
Foundation Crawl Space
Sewer Public Sewer
Water Public
Architectural Style Coastal, Cottage
Level or Stories 2
Additional Building Above Grade, Below Grade
Structure Type Wood Walls,Wood Ceilings
New Construction N
Schools
Elementary Schools Phillip C. Showell
High Schools Sussex Central
School District Indian River
Others
Senior Community No
Tax ID 134-23.16-257.00
Ownership Fee Simple
SqFt Source Assessor
Special Listing Condition Standard
Read Less Info
Want to know what your home might be worth? Contact us for a FREE valuation!

Our team is ready to help you sell your home for the highest possible price ASAP

Bought with JOHN KLEINSTUBER • JOHN KLEINSTUBER AND ASSOC INC

"My job is to find and attract mastery-based agents to the office, protect the culture, and make sure everyone is happy! "







