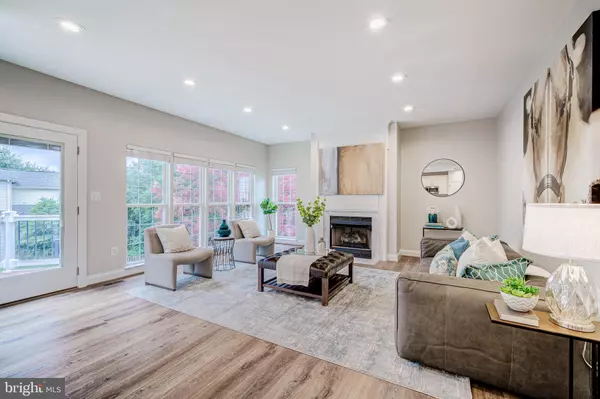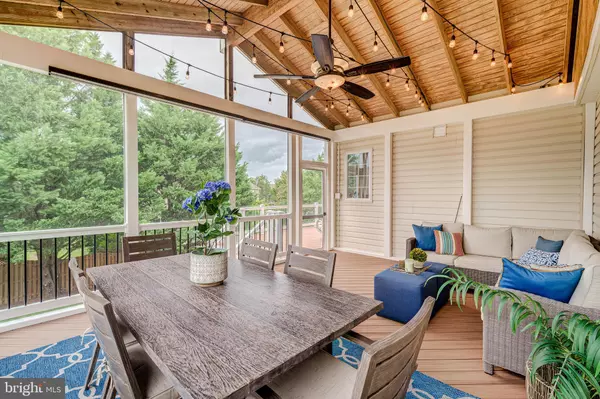$1,225,000
$1,099,900
11.4%For more information regarding the value of a property, please contact us for a free consultation.
5 Beds
4 Baths
4,416 SqFt
SOLD DATE : 10/15/2024
Key Details
Sold Price $1,225,000
Property Type Single Family Home
Sub Type Detached
Listing Status Sold
Purchase Type For Sale
Square Footage 4,416 sqft
Price per Sqft $277
Subdivision Alexandras Grove At Belmont
MLS Listing ID VALO2079276
Sold Date 10/15/24
Style Colonial
Bedrooms 5
Full Baths 3
Half Baths 1
HOA Fees $76/qua
HOA Y/N Y
Abv Grd Liv Area 3,246
Originating Board BRIGHT
Year Built 1999
Annual Tax Amount $8,148
Tax Year 2024
Lot Size 10,019 Sqft
Acres 0.23
Property Description
Welcome to this stunning brick-front colonial, nestled on a serene cul-de-sac. Offering nearly 4,500 square feet of beautifully finished living space, this home features five spacious bedrooms and three and a half bathrooms, complemented by a fully finished walk-out basement. The two-car garage and meticulously landscaped grounds enhance its exceptional curb appeal, making it a true standout in the neighborhood.
The floor plan exudes an open and airy feel, with recent upgrades that modernize the space, including chic LVP flooring and a fresh palette of neutral paint colors. The grand two-story foyer is beautifully flanked by formal living and dining rooms, creating an inviting atmosphere that seamlessly blends elegance with contemporary style.
The remodeled gourmet kitchen is a chef's paradise, featuring stainless steel appliances and new quartz countertops. With generous prep and storage areas, this kitchen seamlessly blends functionality and style, making it perfect for culinary creations and entertaining. Adjacent to the kitchen, the inviting breakfast room serves as a delightful spot for casual dining while offering easy access to your outdoor oasis. The cozy family room, complete with a gas fireplace, provides a warm retreat, while a dedicated home office offers the perfect space for productivity. For added convenience, the main level also includes a well-equipped laundry room with a utility sink and ample storage, making everyday tasks a breeze.
Upstairs, the primary suite welcomes you through elegant French doors, revealing a spacious retreat highlighted by soaring cathedral ceilings that amplify its airy ambiance. The luxurious, spa-like bathroom is designed for ultimate relaxation, featuring a deep jetted tub, a sleek frameless glass shower, and separate vanities. Two generous walk-in closets provide ample storage space. Three additional bedrooms on this level are equally well-appointed, boasting plush carpeting and sharing an updated hall bathroom.
The fully finished walk-out basement completes the home by offering a variety of versatile spaces for everyone to enjoy. The expansive recreation room is perfect for movie nights, while additional areas are thoughtfully designed to accommodate a music room, home gym, and game room with direct access to the back patio. This level also includes a fifth bedroom with its own private full bathroom, creating an ideal setup for guests or a separate living area. Whether for relaxation, entertainment, or personal hobbies, this basement adds tremendous value to the home's overall living space.
Experience the outdoors in style with a spacious, fenced backyard that offers endless possibilities for relaxation and entertainment. The low-maintenance deck and fully screened porch, featuring stunning cathedral ceilings, provide the perfect spot for enjoying fresh air in comfort. Steps lead down to a charming patio, ideal for hosting gatherings or enjoying quiet moments. This serene outdoor oasis, framed by lush greenery, creates a private retreat where you can unwind and make lasting memories.
Conveniently nestled in one of Northern Virginia's most sought-after communities, this location offers effortless access to major commuter routes, making daily travel a breeze. Residents will enjoy the close proximity to a variety of shopping centers, dining options, and entertainment venues, ensuring that everything you need is right at your fingertips. This prime location combines the best of suburban living with the convenience of urban amenities.
Location
State VA
County Loudoun
Zoning R4
Rooms
Other Rooms Living Room, Dining Room, Primary Bedroom, Bedroom 2, Bedroom 3, Bedroom 4, Bedroom 5, Kitchen, Family Room, Library, Foyer, Breakfast Room, Recreation Room, Bathroom 1, Primary Bathroom
Basement Fully Finished, Walkout Level
Interior
Interior Features Family Room Off Kitchen, Breakfast Area, Kitchen - Island, Kitchen - Table Space, Dining Area, Primary Bath(s), Window Treatments, Wood Floors, WhirlPool/HotTub, Floor Plan - Traditional, Recessed Lighting, Upgraded Countertops, Built-Ins, Carpet, Ceiling Fan(s), Chair Railings, Crown Moldings, Formal/Separate Dining Room, Kitchen - Gourmet, Pantry
Hot Water Natural Gas
Heating Forced Air
Cooling Central A/C
Flooring Luxury Vinyl Plank, Carpet
Fireplaces Number 1
Fireplaces Type Screen
Equipment Dishwasher, Disposal, Dryer, Exhaust Fan, Humidifier, Icemaker, Oven/Range - Gas, Refrigerator, Washer, Stove, Stainless Steel Appliances, Built-In Microwave
Fireplace Y
Appliance Dishwasher, Disposal, Dryer, Exhaust Fan, Humidifier, Icemaker, Oven/Range - Gas, Refrigerator, Washer, Stove, Stainless Steel Appliances, Built-In Microwave
Heat Source Natural Gas
Exterior
Exterior Feature Deck(s), Screened, Porch(es), Patio(s)
Parking Features Garage Door Opener, Garage - Front Entry
Garage Spaces 2.0
Fence Rear, Privacy
Utilities Available Cable TV Available
Amenities Available Jog/Walk Path, Tot Lots/Playground, Common Grounds
Water Access N
View Garden/Lawn
Accessibility None
Porch Deck(s), Screened, Porch(es), Patio(s)
Attached Garage 2
Total Parking Spaces 2
Garage Y
Building
Lot Description Backs to Trees, Landscaping, Cul-de-sac
Story 3
Foundation Concrete Perimeter
Sewer Public Sewer
Water Public
Architectural Style Colonial
Level or Stories 3
Additional Building Above Grade, Below Grade
Structure Type Cathedral Ceilings,9'+ Ceilings,2 Story Ceilings
New Construction N
Schools
Elementary Schools Newton-Lee
Middle Schools Trailside
High Schools Stone Bridge
School District Loudoun County Public Schools
Others
HOA Fee Include Trash,Snow Removal,Common Area Maintenance
Senior Community No
Tax ID 114169924000
Ownership Fee Simple
SqFt Source Assessor
Special Listing Condition Standard
Read Less Info
Want to know what your home might be worth? Contact us for a FREE valuation!

Our team is ready to help you sell your home for the highest possible price ASAP

Bought with Ryan Rice • Keller Williams Capital Properties
"My job is to find and attract mastery-based agents to the office, protect the culture, and make sure everyone is happy! "







