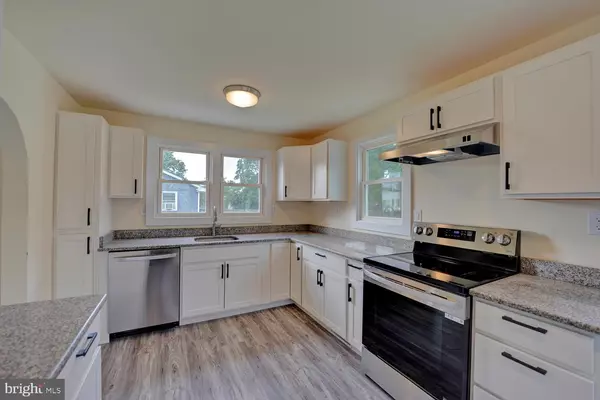$325,000
$325,000
For more information regarding the value of a property, please contact us for a free consultation.
4 Beds
2 Baths
842 SqFt
SOLD DATE : 10/18/2024
Key Details
Sold Price $325,000
Property Type Single Family Home
Sub Type Detached
Listing Status Sold
Purchase Type For Sale
Square Footage 842 sqft
Price per Sqft $385
Subdivision None Available
MLS Listing ID DEKT2030894
Sold Date 10/18/24
Style Cape Cod
Bedrooms 4
Full Baths 2
HOA Y/N N
Abv Grd Liv Area 842
Originating Board BRIGHT
Year Built 1953
Annual Tax Amount $395
Tax Year 2022
Lot Size 9,583 Sqft
Acres 0.22
Lot Dimensions 80.00 x 123.03
Property Description
Convenient location with all new interior appointments, kitchen cabinetry and appliances. Spacious corner lot with room to add recreational items, outbuildings, etc. There is a full basement for additional storage and living space. Tax records are incorrect. Square footage is 1600 with basement square footage of 950 square feet. You will enjoy having two first floor bedrooms with the two additional bedrooms on the second floor. Both bathrooms are remodeled and modern. Your kitchen enjoys lots of light from multiple windows with expansive solid surface countertops, extra side board space, built in pantry and all new appliances. Home will be available for showings Friday, September 13, 2024.
Location
State DE
County Kent
Area Milford (30805)
Zoning R2
Rooms
Basement Partial
Main Level Bedrooms 4
Interior
Interior Features Attic
Hot Water Electric
Heating Heat Pump(s)
Cooling None
Flooring Carpet, Vinyl
Fireplaces Number 1
Equipment Washer/Dryer Hookups Only
Fireplace Y
Appliance Washer/Dryer Hookups Only
Heat Source Electric
Exterior
Exterior Feature Porch(es)
Water Access N
Roof Type Shingle,Asphalt
Accessibility None
Porch Porch(es)
Garage N
Building
Story 2
Foundation Block
Sewer Public Sewer
Water Public
Architectural Style Cape Cod
Level or Stories 2
Additional Building Above Grade, Below Grade
New Construction N
Schools
School District Milford
Others
Senior Community No
Tax ID MD-16-18306-04-4000-000
Ownership Fee Simple
SqFt Source Estimated
Acceptable Financing Cash, FHA, USDA, Conventional
Listing Terms Cash, FHA, USDA, Conventional
Financing Cash,FHA,USDA,Conventional
Special Listing Condition Standard
Read Less Info
Want to know what your home might be worth? Contact us for a FREE valuation!

Our team is ready to help you sell your home for the highest possible price ASAP

Bought with Erin Fortney • Bryan Realty Group
"My job is to find and attract mastery-based agents to the office, protect the culture, and make sure everyone is happy! "







