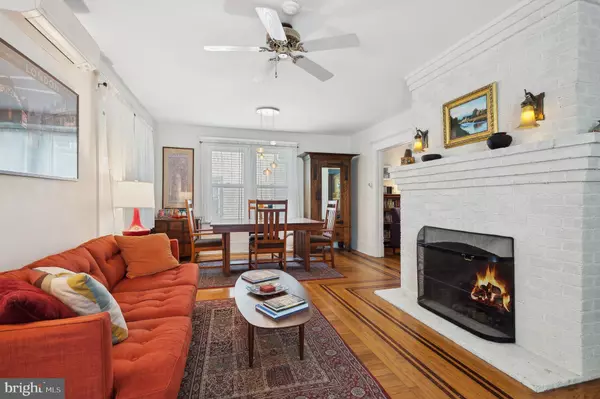$510,000
$475,000
7.4%For more information regarding the value of a property, please contact us for a free consultation.
4 Beds
2 Baths
1,640 SqFt
SOLD DATE : 10/22/2024
Key Details
Sold Price $510,000
Property Type Single Family Home
Sub Type Detached
Listing Status Sold
Purchase Type For Sale
Square Footage 1,640 sqft
Price per Sqft $310
Subdivision None Available
MLS Listing ID NJME2047782
Sold Date 10/22/24
Style Traditional,Colonial
Bedrooms 4
Full Baths 2
HOA Y/N N
Abv Grd Liv Area 1,640
Originating Board BRIGHT
Year Built 1920
Annual Tax Amount $10,220
Tax Year 2023
Lot Size 6,351 Sqft
Acres 0.15
Lot Dimensions 50.00 x 127.00
Property Description
Welcome to this enchanting American Four-Square home nestled on one of Hightstown's most desirable streets. Built in 1920, this classic home seamlessly blends original architectural charm with modern comforts, lovely updates, and green improvements. With 4 bedrooms, 2 bathrooms and 1,640 square feet of living space, this property is perfect for those looking for a historic home with room to grow. As you approach, you'll be greeted by a spacious, inviting enclosed front porch—ideal for relaxing, entertaining, and welcoming guests. Step inside to find a charming living room featuring a gas fireplace and dining area, connecting to a generous family room. The hardwood floors with inlay design borders are attractive features of the period, adding to the home's timeless appeal. The welcoming floorplan invites access to the bright, airy eat-in kitchen from both the living and family rooms. The kitchen has been updated to meet contemporary lifestyle needs, featuring granite countertops, dishwasher, and GE Profile smart induction/convection range with air fryer. The charming, cedar-fenced backyard is designed to offer privacy, with mature evergreens and perennial ground cover, providing a serene outdoor space. This property also boasts a big unfinished attic and basement, offering ample potential for expansion. The attic, a 625-square-foot dormer-style space with staircase access, has nine windows that flood the area with natural light and is ready for completion with access for plumbing and electric. The unfinished basement with a workbench is a blank canvas for potential additional functional space. The detached garage, with its vintage-style sliding door, adds a touch of nostalgia while providing practical storage space. The home has seen several upgrades since 2020, including the addition of a heat pump/air conditioning system, while still retaining a great gas furnace. Smart washer and dryer, along with numerous cosmetic updates, enhance both functionality and aesthetics. The roof is newer (2015). Located just two blocks from the Grace N. Rogers Elementary School and within easy walking distance to the prestigious Peddie School, this home offers excellent curb appeal and a strong sense of community. Hightstown is ranked #24 in New Jersey's Best Cities to Live in America, known for its "Small Town USA" charm. Enjoy a short walk to downtown shops, Peddie Lake, a park with a bandstand, restaurants, taverns, banks, a coffee shop, an ice cream parlor, and a great pizzeria. In spite of the idyllic setting, the property is also conveniently close to NJ Transit bus stops, NJ Transit and Amtrak Train Station in Princeton Junction, major roads including Routes 1, 130, 195, and 206, and only a 4 minute drive to the NJTPK. Don't miss the opportunity to own a piece of Hightstown history with this beautiful home that offers both vintage charm and modern conveniences. Schedule your showing today!
Location
State NJ
County Mercer
Area Hightstown Boro (21104)
Zoning R-4
Direction West
Rooms
Other Rooms Living Room, Dining Room, Primary Bedroom, Bedroom 2, Bedroom 3, Bedroom 4, Kitchen, Basement, Laundry, Solarium, Bathroom 1, Bathroom 2, Attic
Basement Unfinished, Interior Access, Poured Concrete, Windows, Shelving
Interior
Interior Features Attic, Ceiling Fan(s), Built-Ins, Breakfast Area, Combination Dining/Living, Family Room Off Kitchen, Floor Plan - Traditional, Kitchen - Eat-In, Kitchen - Island, Kitchen - Table Space, Pantry, Window Treatments
Hot Water Natural Gas
Heating Heat Pump(s), Forced Air
Cooling Ductless/Mini-Split, Heat Pump(s), Ceiling Fan(s), Energy Star Cooling System, Zoned
Flooring Hardwood
Fireplaces Number 1
Fireplaces Type Gas/Propane, Brick, Mantel(s)
Equipment Dishwasher, Dryer - Front Loading, Energy Efficient Appliances, ENERGY STAR Refrigerator, Icemaker, Oven/Range - Electric, Range Hood, Stove, Washer, Water Heater
Fireplace Y
Window Features Double Hung,Storm
Appliance Dishwasher, Dryer - Front Loading, Energy Efficient Appliances, ENERGY STAR Refrigerator, Icemaker, Oven/Range - Electric, Range Hood, Stove, Washer, Water Heater
Heat Source Natural Gas, Electric
Laundry Main Floor
Exterior
Exterior Feature Porch(es)
Parking Features Garage - Front Entry
Garage Spaces 1.0
Fence Wood
Water Access N
Roof Type Architectural Shingle
Accessibility Grab Bars Mod, Mobility Improvements
Porch Porch(es)
Total Parking Spaces 1
Garage Y
Building
Story 2.5
Foundation Block
Sewer Public Sewer
Water Public
Architectural Style Traditional, Colonial
Level or Stories 2.5
Additional Building Above Grade, Below Grade
New Construction N
Schools
Elementary Schools Grace Norton Rogers E.S.
Middle Schools Kreps
High Schools Hightstown H.S.
School District East Windsor Regional Schools
Others
Senior Community No
Tax ID 04-00045-00009
Ownership Fee Simple
SqFt Source Assessor
Security Features Carbon Monoxide Detector(s),Smoke Detector
Special Listing Condition Standard
Read Less Info
Want to know what your home might be worth? Contact us for a FREE valuation!

Our team is ready to help you sell your home for the highest possible price ASAP

Bought with Trevor Bovington • Keller Williams Realty West Monmouth
"My job is to find and attract mastery-based agents to the office, protect the culture, and make sure everyone is happy! "







