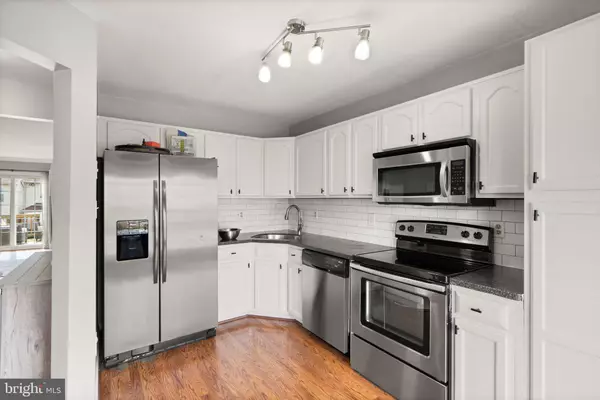$520,000
$515,000
1.0%For more information regarding the value of a property, please contact us for a free consultation.
4 Beds
4 Baths
2,004 SqFt
SOLD DATE : 10/25/2024
Key Details
Sold Price $520,000
Property Type Townhouse
Sub Type Interior Row/Townhouse
Listing Status Sold
Purchase Type For Sale
Square Footage 2,004 sqft
Price per Sqft $259
Subdivision Bridlewood
MLS Listing ID VAPW2079464
Sold Date 10/25/24
Style Colonial
Bedrooms 4
Full Baths 2
Half Baths 2
HOA Fees $100/mo
HOA Y/N Y
Abv Grd Liv Area 1,452
Originating Board BRIGHT
Year Built 1996
Annual Tax Amount $4,591
Tax Year 2022
Lot Size 1,650 Sqft
Acres 0.04
Property Description
Welcome to 8496 Tackhouse Loop, a charming home in the highly sought-after Bridlewood community! This beautifully maintained property offers a thoughtful layout with 4 bedrooms, highlighted by elegant hardwood flooring on the main level and an updated kitchen featuring sleek white cabinetry, stainless steel appliances, and a large, sunlit bay window that fills the space with natural light. Brand new carpet just installed on upper and lower level.
The living room stands out with custom stunning built-in shelving featuring an electric fireplace—perfect for cozy nights and stylish entertaining. Step outside from the living room onto the spacious deck, where you can relax or entertain while overlooking the fenced-in backyard.
Upstairs, you'll find 3 bedrooms, including the owner's suite with a large walk-in closet. The lower level offers a rec room, an additional half bathroom, and a versatile 4th bedroom that can also serve as a home office, providing flexibility for your needs.
This home also includes two assigned parking spaces for your convenience. The Bridlewood community is rich with amenities, including a pool, tennis and basketball courts, tot-lot playgrounds, and walking paths. Don't miss the opportunity to live in this vibrant community with everything you need just steps away!
Location
State VA
County Prince William
Zoning R6
Rooms
Other Rooms Dining Room, Primary Bedroom, Bedroom 2, Bedroom 3, Kitchen, Game Room, Great Room, Laundry, Other, Storage Room, Attic
Basement Full, Walkout Level
Interior
Interior Features Dining Area, Kitchen - Eat-In, Primary Bath(s), Chair Railings, Upgraded Countertops, Window Treatments, Wood Floors, Floor Plan - Open
Hot Water Electric
Heating Forced Air, Heat Pump(s)
Cooling Central A/C
Equipment Dishwasher, Disposal, Dryer, Microwave, Refrigerator, Washer, Icemaker
Fireplace N
Window Features Bay/Bow
Appliance Dishwasher, Disposal, Dryer, Microwave, Refrigerator, Washer, Icemaker
Heat Source Natural Gas
Exterior
Parking On Site 2
Fence Board, Rear
Amenities Available Club House, Pool - Outdoor, Tennis Courts, Tot Lots/Playground, Basketball Courts, Common Grounds
Water Access N
Accessibility None
Garage N
Building
Story 3
Foundation Slab
Sewer Public Sewer
Water Public
Architectural Style Colonial
Level or Stories 3
Additional Building Above Grade, Below Grade
Structure Type Vaulted Ceilings
New Construction N
Schools
High Schools Gainesville
School District Prince William County Public Schools
Others
HOA Fee Include Common Area Maintenance,Management,Reserve Funds,Road Maintenance,Snow Removal,Trash
Senior Community No
Tax ID 7496-05-2074
Ownership Fee Simple
SqFt Source Estimated
Acceptable Financing Cash, VA, FHA, Conventional
Listing Terms Cash, VA, FHA, Conventional
Financing Cash,VA,FHA,Conventional
Special Listing Condition Standard
Read Less Info
Want to know what your home might be worth? Contact us for a FREE valuation!

Our team is ready to help you sell your home for the highest possible price ASAP

Bought with Humayun Rashid • Samson Properties
"My job is to find and attract mastery-based agents to the office, protect the culture, and make sure everyone is happy! "







