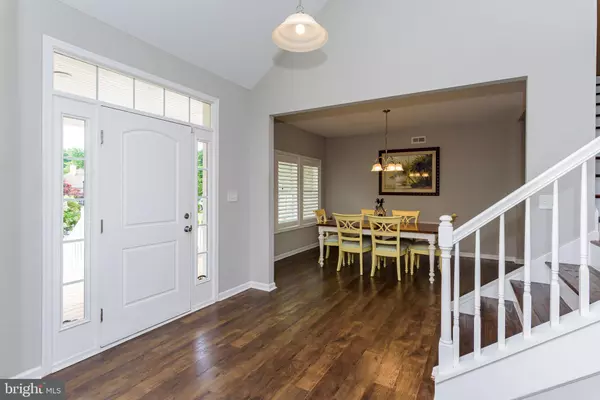$695,000
$699,900
0.7%For more information regarding the value of a property, please contact us for a free consultation.
5 Beds
4 Baths
3,215 SqFt
SOLD DATE : 10/25/2024
Key Details
Sold Price $695,000
Property Type Single Family Home
Sub Type Detached
Listing Status Sold
Purchase Type For Sale
Square Footage 3,215 sqft
Price per Sqft $216
Subdivision Whispering Woods
MLS Listing ID MDWO2022672
Sold Date 10/25/24
Style Cape Cod,Coastal,Contemporary
Bedrooms 5
Full Baths 4
HOA Fees $41/ann
HOA Y/N Y
Abv Grd Liv Area 3,215
Originating Board BRIGHT
Year Built 2018
Annual Tax Amount $4,572
Tax Year 2024
Lot Size 0.377 Acres
Acres 0.38
Lot Dimensions 0.00 x 0.00
Property Description
If space is what you're looking for… look no further. This spacious 6-year-old home lies in the sought after neighborhood of Whispering Woods in West Ocean city. The very bright and open floor plan features 9 ft. ceilings thru out 1st floor, 5 bedrooms and 4 full baths. The first floor owner suite with luxury bath features a freestanding tub and walk in closet. The two-story family room leads to a deck overlooking the woods, which are preserved as a Forest Conservation Area. Cool evening breezes are enjoyed on the screened porch. The crawl space has been encapsulated and is conditioned with a commercial grade dehumidifier. The climate controlled oversized 24' by 26' two+ car garage features dedicated heat and air conditioning. There is plenty of room there for all the beach toys, bikes, kayaks, paddle boards and fishing gear. Walk-in closets are found in three of the five bedrooms with spacious closets in the remaining two. Whispering Woods is a highly desirable hidden treasure whose location can't be beat! Just a one-mile bike ride to Sunset Marina and The Marlin Club and a slew of great restaurants such as Sunset Grill, Sellos, Mickey Finns, Shark on the Harbor, Harborside and Waterman's. Ocean City's famed boardwalk is just two miles away. There is a county boat ramp just down the road and nine golf courses within a six-mile radius. Just a short distance to Assateague National Seashore and Berlin, one of America's favorite small towns. Assateague, though famous for the herd of wild horses, also boasts pristine beaches and a 12 mile “drive on” OSV (Over Sand Vehicle) zone. For family fun, there's plenty of excitement waiting at Frontier Town featuring a water park, saloon and western theme park. Some of the best shopping in the area is just up the road at OC's Tanger Outlets. If space and location are at the top of your list this is the home for you!
Location
State MD
County Worcester
Area West Ocean City (85)
Zoning A-1
Rooms
Main Level Bedrooms 2
Interior
Interior Features Attic, Breakfast Area, Ceiling Fan(s), Entry Level Bedroom, Family Room Off Kitchen, Floor Plan - Open, Dining Area, Pantry, Recessed Lighting, Bathroom - Soaking Tub, Sprinkler System, Walk-in Closet(s), Window Treatments
Hot Water Natural Gas, Tankless
Heating Heat Pump(s)
Cooling Ceiling Fan(s), Central A/C, Heat Pump(s)
Equipment Built-In Microwave, Dishwasher, Disposal, Dryer - Gas, Exhaust Fan, Icemaker, Oven/Range - Gas, Refrigerator, Six Burner Stove, Washer, Stainless Steel Appliances, Water Heater - Tankless
Fireplace N
Window Features Bay/Bow,Energy Efficient,Double Pane,Screens
Appliance Built-In Microwave, Dishwasher, Disposal, Dryer - Gas, Exhaust Fan, Icemaker, Oven/Range - Gas, Refrigerator, Six Burner Stove, Washer, Stainless Steel Appliances, Water Heater - Tankless
Heat Source Electric
Laundry Has Laundry, Main Floor
Exterior
Parking Features Additional Storage Area, Garage - Front Entry, Garage Door Opener, Oversized
Garage Spaces 2.0
Utilities Available Cable TV Available, Natural Gas Available
Water Access N
View Trees/Woods
Roof Type Asphalt
Accessibility >84\" Garage Door, Level Entry - Main
Attached Garage 2
Total Parking Spaces 2
Garage Y
Building
Story 1.5
Foundation Crawl Space
Sewer Public Sewer
Water Public
Architectural Style Cape Cod, Coastal, Contemporary
Level or Stories 1.5
Additional Building Above Grade, Below Grade
New Construction N
Schools
Elementary Schools Ocean City
Middle Schools Stephen Decatur
High Schools Stephen Decatur
School District Worcester County Public Schools
Others
Senior Community No
Tax ID 2410388120
Ownership Fee Simple
SqFt Source Assessor
Special Listing Condition Standard
Read Less Info
Want to know what your home might be worth? Contact us for a FREE valuation!

Our team is ready to help you sell your home for the highest possible price ASAP

Bought with Lisa M. Spicer • ERA Martin Associates
"My job is to find and attract mastery-based agents to the office, protect the culture, and make sure everyone is happy! "







