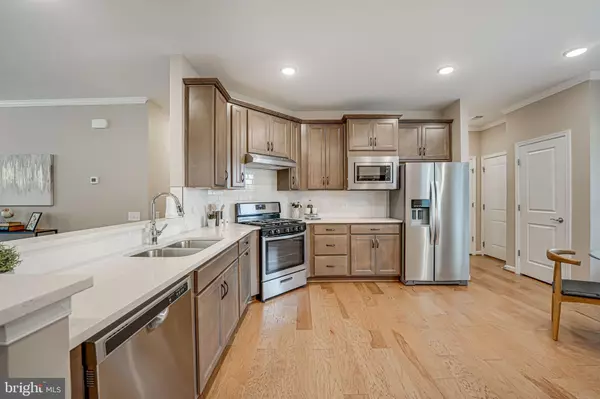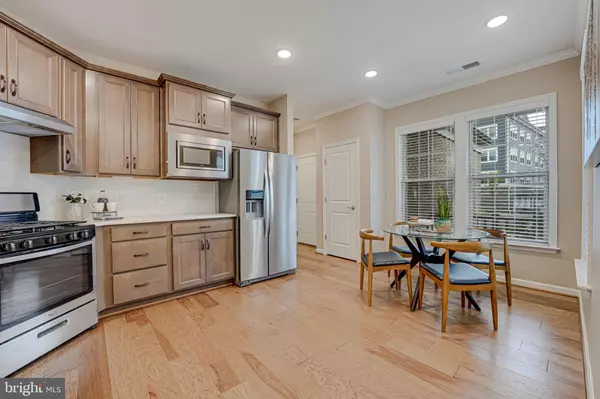$845,000
$850,000
0.6%For more information regarding the value of a property, please contact us for a free consultation.
3 Beds
3 Baths
2,218 SqFt
SOLD DATE : 10/31/2024
Key Details
Sold Price $845,000
Property Type Single Family Home
Sub Type Detached
Listing Status Sold
Purchase Type For Sale
Square Footage 2,218 sqft
Price per Sqft $380
Subdivision Montebello
MLS Listing ID VALO2079724
Sold Date 10/31/24
Style Cape Cod
Bedrooms 3
Full Baths 3
HOA Fees $272/mo
HOA Y/N Y
Abv Grd Liv Area 2,218
Originating Board BRIGHT
Year Built 2022
Annual Tax Amount $6,857
Tax Year 2024
Lot Size 5,227 Sqft
Acres 0.12
Lot Dimensions 0.00 x 0.00
Property Description
Welcome home to the Noir Hill model in the beautiful Montebello Farm, a 55+ gated Del Webb community!! This home is only 2 years old and has over $110,000 in builder upgrades! The quartz countertops, upgraded cabinetry, hardwood flooring, recessed lighting, and spacious gathering room are just a few of the luxury finishes that await you. Greet visitors on the covered front porch as you invite them into this open concept home with gleaming hardwood floors through the main living areas. An eat- in kitchen with Quartz counters, maple cabinets and stainless steel appliances with a breakfast counter overlooking the great room and dining area provide an entertainers hub. A sun room on the rear of the home offers a bright and cozy space for relaxing with a book, your morning coffee, or afternoon nap! The primary en-suite has with its custom tile provides a spa like atmosphere. With main level guest quarters and a private office there is plenty of room for all. A large loft area and additional guest quarters upstairs provide a quiet retreat. In Montebello, there are numerous opportunities to stay active, with the variety of clubs and amenities at your service. Guilford House is your social hub with endless activities. Featuring an outdoor pool with lounge seating, cabanas for shade, an indoor pool and spa, social hall with a demonstration kitchen, game room, craft room, cards room with a bar area, fitness center, and a movement studio. In addition, you'll find an onsite Lifestyle Director who will assist in creating a fun and social environment for the Montebello residents. This 55+ community is close to everything!
Location
State VA
County Loudoun
Zoning PDH4
Rooms
Main Level Bedrooms 2
Interior
Hot Water Electric
Heating Forced Air
Cooling Central A/C, Ceiling Fan(s)
Flooring Ceramic Tile, Hardwood
Fireplace N
Heat Source Natural Gas
Exterior
Parking Features Garage - Front Entry, Garage Door Opener
Garage Spaces 4.0
Amenities Available Club House, Exercise Room, Gated Community, Jog/Walk Path, Lake, Party Room, Pool - Indoor, Pool - Outdoor, Tot Lots/Playground
Water Access N
Roof Type Architectural Shingle
Accessibility None
Attached Garage 2
Total Parking Spaces 4
Garage Y
Building
Story 1.5
Foundation Slab
Sewer Public Sewer
Water Public
Architectural Style Cape Cod
Level or Stories 1.5
Additional Building Above Grade, Below Grade
New Construction N
Schools
School District Loudoun County Public Schools
Others
HOA Fee Include Common Area Maintenance,Lawn Care Front,Management,Other,Pool(s),Snow Removal,Trash
Senior Community Yes
Age Restriction 55
Tax ID 020192793000
Ownership Fee Simple
SqFt Source Assessor
Acceptable Financing Cash, Conventional, FHA, VA
Listing Terms Cash, Conventional, FHA, VA
Financing Cash,Conventional,FHA,VA
Special Listing Condition Standard
Read Less Info
Want to know what your home might be worth? Contact us for a FREE valuation!

Our team is ready to help you sell your home for the highest possible price ASAP

Bought with Heather E Heppe • RE/MAX Distinctive Real Estate, Inc.
"My job is to find and attract mastery-based agents to the office, protect the culture, and make sure everyone is happy! "







