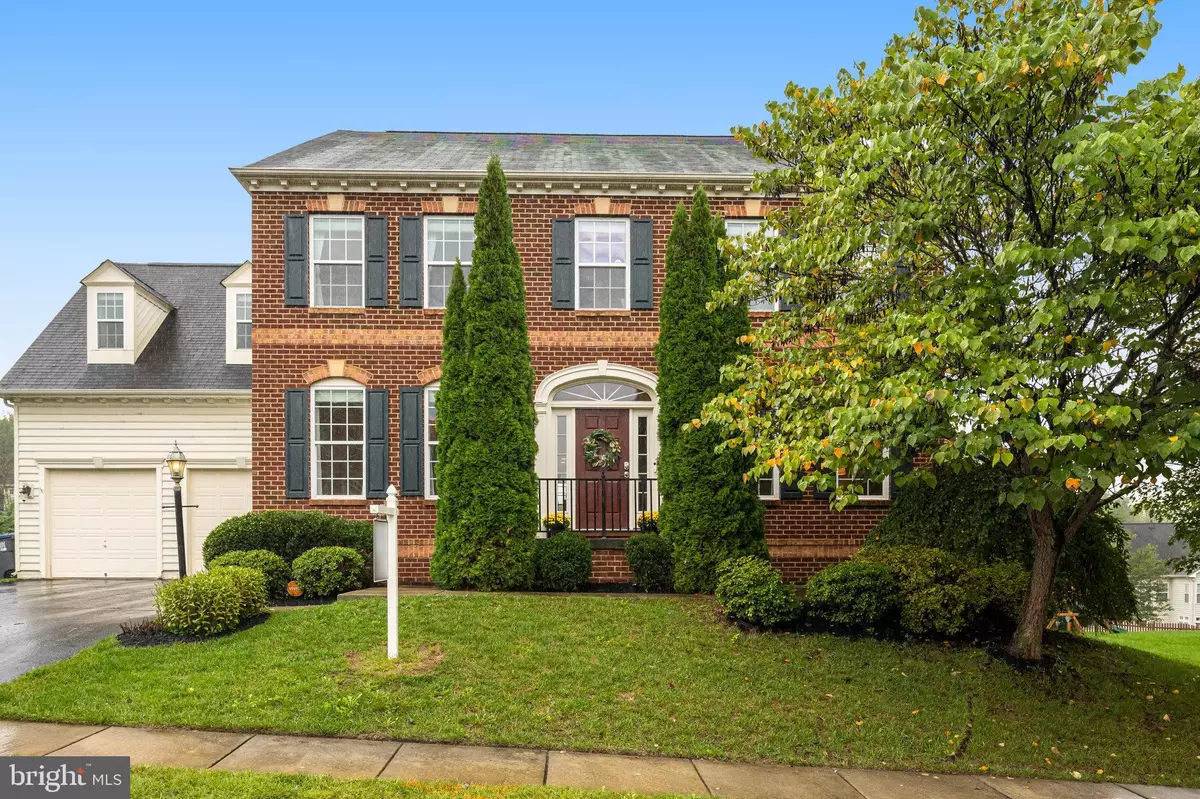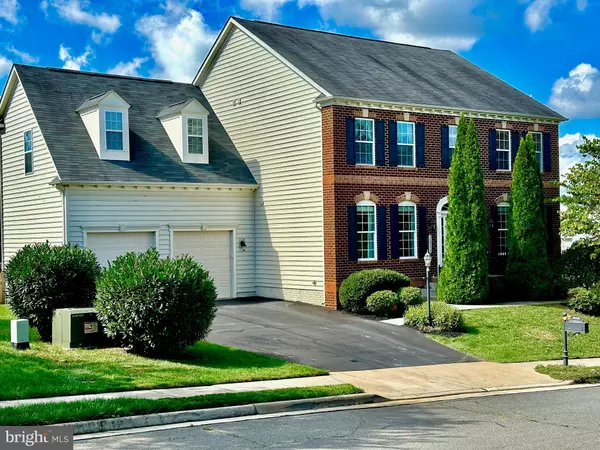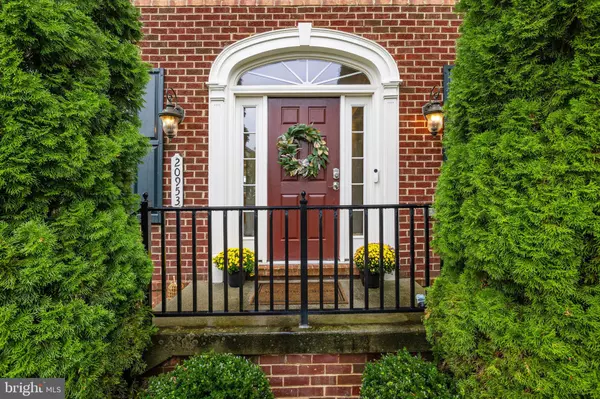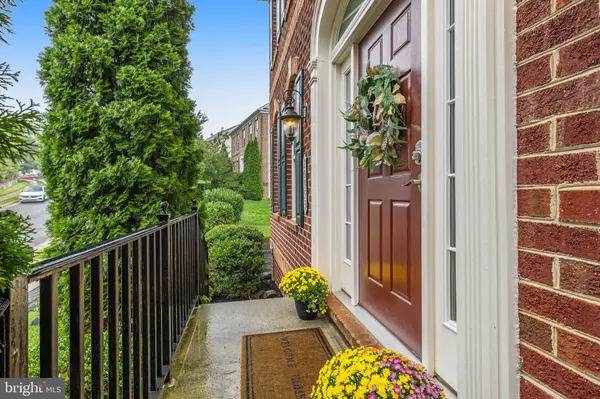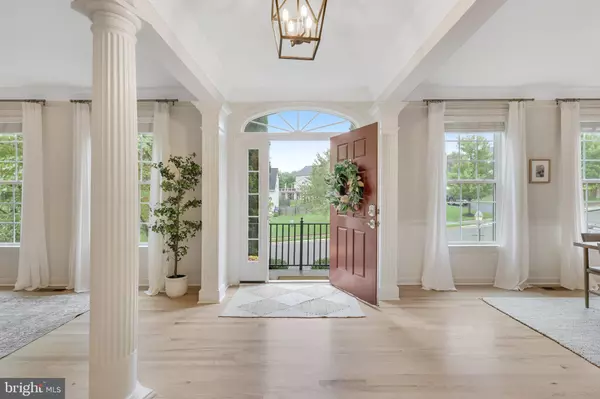$1,030,000
$1,030,000
For more information regarding the value of a property, please contact us for a free consultation.
4 Beds
5 Baths
4,039 SqFt
SOLD DATE : 11/01/2024
Key Details
Sold Price $1,030,000
Property Type Single Family Home
Sub Type Detached
Listing Status Sold
Purchase Type For Sale
Square Footage 4,039 sqft
Price per Sqft $255
Subdivision Courtland Rural Village
MLS Listing ID VALO2080994
Sold Date 11/01/24
Style Colonial
Bedrooms 4
Full Baths 4
Half Baths 1
HOA Fees $125/mo
HOA Y/N Y
Abv Grd Liv Area 3,285
Originating Board BRIGHT
Year Built 2010
Annual Tax Amount $8,040
Tax Year 2024
Lot Size 0.270 Acres
Acres 0.27
Property Description
Remarkable move in ready home with all the features and space you need. Close to 5000 sq ft ready for you to call home.
Stately, brick front entrance welcomes you inside, where once in the foyer, you are greeted by waterfall staircase and center hall colonial lay out with formal dining room and living room on either side. Attached to the dining room is a butler's pantry or wine/coffee bar while adjacent to the living room is a private study, large enough for 2 work spaces. As you continue into the main part of the home, the updated kitchen and family room are spacious, full of natural light yet still feel cozy. Newly refinished hardwood floors run throughout the main level accented by the updated light fixtures. Gas fireplace with stone surround adds both functional and aesthetic warmth. The kitchen is bright and clean with updated cabinets including undercabinet lighting, quartz countertops and new hardware. SS Gas cooktop and double oven. New LG refrigerator. Convenient access to back deck, large enough to accommodate grill, dining table and seating area.
Upper level includes primary bedroom with attached sitting area, tray ceilings and 2 walk in closets plus 3 well sized bedrooms and 2 additional full bathrooms. Updated laundry room with storage and utility sink are located upstairs as well.
The basement is fully finished with built in entertainment center, study area for kids and flex spaces. There is another full bathroom on the lower level as well as rough-in for a wet bar. The unfinished section of the basement allows for ample storage and or option to finish into gym, den, theatre room, etc. Access to the fenced back yard is possible from the lower level as well. Playset conveys!
Garage includes EV car charger.
Location
State VA
County Loudoun
Zoning PDRV
Rooms
Basement Full, Fully Finished, Improved, Outside Entrance, Other
Interior
Interior Features Bathroom - Soaking Tub, Bathroom - Stall Shower, Bathroom - Tub Shower, Breakfast Area, Built-Ins, Carpet, Ceiling Fan(s), Chair Railings, Combination Kitchen/Living, Dining Area, Family Room Off Kitchen, Formal/Separate Dining Room, Floor Plan - Open, Kitchen - Gourmet, Kitchen - Island, Kitchen - Table Space, Pantry, Primary Bath(s), Recessed Lighting, Store/Office, Upgraded Countertops, Walk-in Closet(s), Wood Floors
Hot Water Propane
Heating Central
Cooling Central A/C, Ceiling Fan(s), Programmable Thermostat
Flooring Carpet, Hardwood
Fireplaces Number 1
Fireplaces Type Fireplace - Glass Doors, Gas/Propane, Mantel(s), Stone
Equipment Built-In Microwave, Dishwasher, Disposal, Dryer, Exhaust Fan, Refrigerator, Stainless Steel Appliances, Washer, Water Heater, Cooktop, Oven - Double, Oven - Wall
Fireplace Y
Appliance Built-In Microwave, Dishwasher, Disposal, Dryer, Exhaust Fan, Refrigerator, Stainless Steel Appliances, Washer, Water Heater, Cooktop, Oven - Double, Oven - Wall
Heat Source Propane - Leased
Laundry Has Laundry, Upper Floor, Dryer In Unit, Washer In Unit
Exterior
Exterior Feature Deck(s)
Parking Features Garage - Front Entry, Garage Door Opener, Inside Access
Garage Spaces 4.0
Fence Fully, Rear, Split Rail, Wire
Utilities Available Propane, Electric Available, Sewer Available, Water Available
Amenities Available Common Grounds, Pool - Outdoor, Tot Lots/Playground
Water Access N
Street Surface Black Top,Paved
Accessibility None
Porch Deck(s)
Attached Garage 2
Total Parking Spaces 4
Garage Y
Building
Story 3
Foundation Concrete Perimeter, Active Radon Mitigation
Sewer Public Sewer
Water Public
Architectural Style Colonial
Level or Stories 3
Additional Building Above Grade, Below Grade
New Construction N
Schools
Elementary Schools Sycolin Creek
Middle Schools J.Lumpton Simpson
High Schools Loudoun County
School District Loudoun County Public Schools
Others
HOA Fee Include Common Area Maintenance,Pool(s),Reserve Funds,Snow Removal,Trash
Senior Community No
Tax ID 317306008000
Ownership Fee Simple
SqFt Source Assessor
Security Features Smoke Detector
Acceptable Financing Cash, Conventional, VA
Horse Property N
Listing Terms Cash, Conventional, VA
Financing Cash,Conventional,VA
Special Listing Condition Standard
Read Less Info
Want to know what your home might be worth? Contact us for a FREE valuation!

Our team is ready to help you sell your home for the highest possible price ASAP

Bought with Eli Tucker • RLAH @properties
"My job is to find and attract mastery-based agents to the office, protect the culture, and make sure everyone is happy! "


