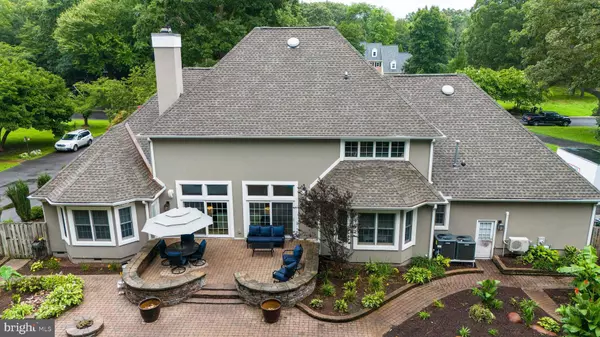$630,000
$649,900
3.1%For more information regarding the value of a property, please contact us for a free consultation.
4 Beds
4 Baths
3,511 SqFt
SOLD DATE : 11/04/2024
Key Details
Sold Price $630,000
Property Type Single Family Home
Sub Type Detached
Listing Status Sold
Purchase Type For Sale
Square Footage 3,511 sqft
Price per Sqft $179
Subdivision West Nithsdale
MLS Listing ID MDWC2014366
Sold Date 11/04/24
Style Contemporary
Bedrooms 4
Full Baths 3
Half Baths 1
HOA Fees $27/ann
HOA Y/N Y
Abv Grd Liv Area 3,511
Originating Board BRIGHT
Year Built 1998
Annual Tax Amount $4,171
Tax Year 2024
Lot Size 0.574 Acres
Acres 0.57
Lot Dimensions 0.00 x 0.00
Property Description
Gorgeous Florida style contemporary home in West Nithsdale, a premier development on the west side of Salisbury. Inside is the open, flowing floor plan from 2 story foyer with winding staircase to formal Living/Dining room combo to the left and private office to the right with French doors and built-in bookcases. Straight ahead is the spacious 2 story den with floor to ceiling brick fireplace and built-in bookshelves on both sides. The entire first floor has hardwood floors with the Den, Office, and primary bedroom being only 2 years old. Make a right down the short hall to the luxurious 1st floor primary suite with lots of windows and floor to ceiling doors that lead to the picturesque, 6' privacy fenced, back yard with paver patio surrounding the stunning inground pool. Hardscaping continues to the hot tub, huge fish pond, fire pit, and up to create the deck with seat high walls. This is all outside of the kitchen and den where two sets of new floor to ceiling sliders allow multiple access points and a clear view of the pool. There is a gourmet kitchen with wine cooler, ice maker, sub-zero refrigerator, granite counters, island, wine bar, and much more. The separate laundry room off the kitchen leads to the 3 car garage with PMMA coated floor, its own unit for heating and cooling, 3 garage door openers, and multiple cabinets for storage. There is a large paved driveway recently replaced and sealed. The yard is irrigated and the septic system is a new upgraded BAT system with an annual maintenance contract. A major exterior remodel was completed 2 years ago with new roof, EFIS siding, gutters with screens to prevent clogging, and downspouts underground to move water away from the home. This one-of-a-kind luxurious home is a must see! Come and see for yourself everything this home has to offer.
Location
State MD
County Wicomico
Area Wicomico Southwest (23-03)
Zoning R
Rooms
Main Level Bedrooms 1
Interior
Interior Features Breakfast Area, Built-Ins, Carpet, Ceiling Fan(s), Central Vacuum, Combination Dining/Living, Floor Plan - Open, Kitchen - Gourmet, Kitchen - Island, Recessed Lighting, Sprinkler System, Bathroom - Stall Shower, Store/Office, Upgraded Countertops, Walk-in Closet(s), Water Treat System, Wet/Dry Bar, WhirlPool/HotTub, Wine Storage, Wood Floors
Hot Water Propane
Heating Heat Pump(s), Central, Forced Air, Heat Pump - Gas BackUp
Cooling Central A/C, Heat Pump(s), Multi Units
Flooring Carpet, Hardwood
Fireplaces Number 2
Fireplaces Type Brick, Gas/Propane, Electric, Fireplace - Glass Doors, Wood
Equipment Built-In Microwave, Central Vacuum, Compactor, Dishwasher, Icemaker, Oven - Wall, Refrigerator, Trash Compactor, Washer, Water Conditioner - Owned, Water Heater, Dryer, Cooktop
Furnishings No
Fireplace Y
Appliance Built-In Microwave, Central Vacuum, Compactor, Dishwasher, Icemaker, Oven - Wall, Refrigerator, Trash Compactor, Washer, Water Conditioner - Owned, Water Heater, Dryer, Cooktop
Heat Source Electric, Propane - Owned
Exterior
Parking Features Garage - Side Entry, Garage Door Opener
Garage Spaces 9.0
Fence Privacy, Rear, Wood
Pool In Ground
Utilities Available Cable TV, Electric Available, Phone Available, Propane
Water Access N
Roof Type Architectural Shingle
Accessibility None
Attached Garage 3
Total Parking Spaces 9
Garage Y
Building
Story 2
Foundation Crawl Space
Sewer On Site Septic
Water Well
Architectural Style Contemporary
Level or Stories 2
Additional Building Above Grade, Below Grade
Structure Type 2 Story Ceilings,9'+ Ceilings,Dry Wall
New Construction N
Schools
School District Wicomico County Public Schools
Others
Senior Community No
Tax ID 2309069372
Ownership Fee Simple
SqFt Source Assessor
Acceptable Financing Cash, Conventional, FHA, FNMA, USDA, VA
Horse Property N
Listing Terms Cash, Conventional, FHA, FNMA, USDA, VA
Financing Cash,Conventional,FHA,FNMA,USDA,VA
Special Listing Condition Standard
Read Less Info
Want to know what your home might be worth? Contact us for a FREE valuation!

Our team is ready to help you sell your home for the highest possible price ASAP

Bought with Joni Martin Williamson • ERA Martin Associates
"My job is to find and attract mastery-based agents to the office, protect the culture, and make sure everyone is happy! "







