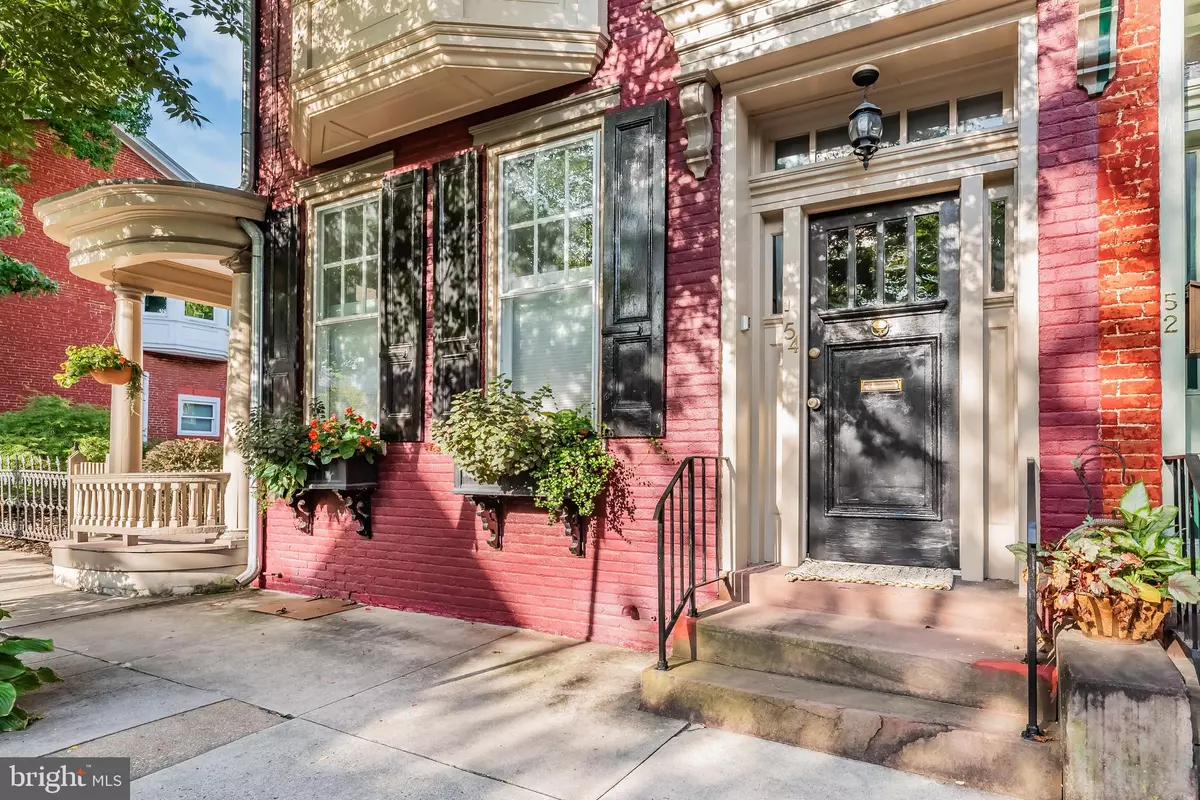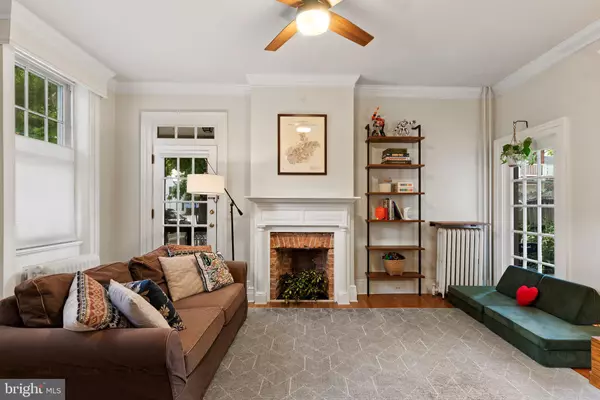$332,500
$279,900
18.8%For more information regarding the value of a property, please contact us for a free consultation.
4 Beds
2 Baths
2,241 SqFt
SOLD DATE : 11/07/2024
Key Details
Sold Price $332,500
Property Type Single Family Home
Sub Type Twin/Semi-Detached
Listing Status Sold
Purchase Type For Sale
Square Footage 2,241 sqft
Price per Sqft $148
Subdivision None Available
MLS Listing ID PACB2035076
Sold Date 11/07/24
Style Victorian,Traditional
Bedrooms 4
Full Baths 1
Half Baths 1
HOA Y/N N
Abv Grd Liv Area 2,241
Originating Board BRIGHT
Year Built 1850
Annual Tax Amount $3,176
Tax Year 2024
Lot Size 3,485 Sqft
Acres 0.08
Property Description
Welcome to your new home in the heart of Carlisle's historic district! This beautifully maintained 4-bedroom, 1.5-bath semi-detached home seamlessly blends well-preserved historical aesthetics with modern comforts. Step inside and be greeted by an abundance of natural light pouring through the new Anderson windows, which enhance the home’s warm and inviting atmosphere. The fully renovated kitchen features contemporary appliances and finishes that complement the home's classic character. Enjoy your private oasis in the backyard, where flowering trees add a touch of beauty and tranquility to your outdoor retreat. Convenience is at your fingertips with everything downtown Carlisle has to offer just moments away. Whether you’re exploring local shops or dining at charming eateries, you’ll find that everything you need is within easy reach. Don’t miss the chance to own a piece of Carlisle’s rich heritage while enjoying all the comforts of today. Schedule your showing today and experience the best of both worlds in this exceptional property!
Location
State PA
County Cumberland
Area Carlisle Boro (14402)
Zoning TOWN CENTER RESIDENTIAL
Direction East
Rooms
Other Rooms Living Room, Dining Room, Kitchen, Family Room, Foyer, Laundry
Basement Full
Interior
Interior Features Built-Ins, Attic, Ceiling Fan(s), Combination Dining/Living, Crown Moldings, Floor Plan - Traditional, Formal/Separate Dining Room, Kitchen - Eat-In, Wood Floors
Hot Water Natural Gas
Heating Hot Water
Cooling Ceiling Fan(s), Window Unit(s)
Flooring Hardwood
Window Features Bay/Bow
Heat Source Natural Gas
Laundry Main Floor
Exterior
Exterior Feature Porch(es), Patio(s), Balcony
Fence Privacy
Utilities Available Cable TV, Electric Available, Natural Gas Available, Phone Available
Water Access N
Roof Type Metal
Street Surface Paved
Accessibility None
Porch Porch(es), Patio(s), Balcony
Road Frontage Public
Garage N
Building
Story 2
Foundation Stone
Sewer Public Sewer
Water Public
Architectural Style Victorian, Traditional
Level or Stories 2
Additional Building Above Grade, Below Grade
Structure Type Plaster Walls
New Construction N
Schools
Elementary Schools Mooreland
Middle Schools Lamberton
High Schools Carlisle Area
School District Carlisle Area
Others
Senior Community No
Tax ID 04-21-0320-079
Ownership Fee Simple
SqFt Source Assessor
Acceptable Financing FHA, Conventional, Cash, VA
Listing Terms FHA, Conventional, Cash, VA
Financing FHA,Conventional,Cash,VA
Special Listing Condition Standard
Read Less Info
Want to know what your home might be worth? Contact us for a FREE valuation!

Our team is ready to help you sell your home for the highest possible price ASAP

Bought with Nicole S Pearson • Howard Hanna Company-Carlisle

"My job is to find and attract mastery-based agents to the office, protect the culture, and make sure everyone is happy! "







