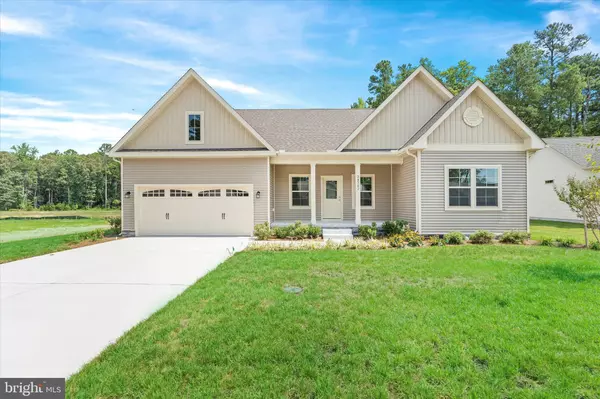$490,000
$499,990
2.0%For more information regarding the value of a property, please contact us for a free consultation.
3 Beds
3 Baths
1,742 SqFt
SOLD DATE : 11/05/2024
Key Details
Sold Price $490,000
Property Type Single Family Home
Sub Type Detached
Listing Status Sold
Purchase Type For Sale
Square Footage 1,742 sqft
Price per Sqft $281
Subdivision The Vines Of Sandhill
MLS Listing ID DESU2054434
Sold Date 11/05/24
Style Craftsman
Bedrooms 3
Full Baths 2
Half Baths 1
HOA Fees $250/mo
HOA Y/N Y
Abv Grd Liv Area 1,742
Originating Board BRIGHT
Year Built 2024
Annual Tax Amount $62
Tax Year 2023
Lot Size 7,405 Sqft
Acres 0.17
Lot Dimensions 75.00 x 100.00
Property Description
Built by award-winning local builder, Capstone Homes, this Ivy spec home on lot 25 in The Vine of Sandhill is MOVE-IN READY with a quick delivery incentive* plus coverage of impact fees and half the transfer tax*!
The Ivy is Capstone's one-of-a-kind cozy cottage floorplan offering 1,742+/- heated sq ft with 3 bedrooms, 2 full bathrooms, and upgraded features such as a full front porch, additional storage space in the garage and a covered back porch. Capstone Homes goes a step above the competition by offering standard what some call upgrades. In addition, this particular home has been enhanced even more with a screened porch, powder room, tiled primary shower with frameless glass shower door, quartz countertops and kitchen backsplash and additional lighting. The Vines of Sandhill is an active, all-inclusive community offering state of the art amenities including full landscaping, irrigation, luxury pool, clubhouse, and more - all included with a modest HOA contribution. With local shopping and dining just minutes away, this community is one of the most desired in the area. Founded in 2006, this family-owned and operated local builder is committed to building quality homes throughout Sussex County. Call today to request a full list of Capstone’s standard features, upgrades and floor plan, or visit the Ivy model at Captain's Way, Mon-Sat 10am-5pm. *Incentive is included in the list price. Incentives and pricing may change at any time. Transfer tax and impact fee coverage when paying cash or using the preferred lender. PHOTOS ARE OF ACTUAL HOME. Some photos have been virtually staged.
Location
State DE
County Sussex
Area Georgetown Hundred (31006)
Zoning RES
Rooms
Main Level Bedrooms 3
Interior
Hot Water Instant Hot Water
Heating Heat Pump(s)
Cooling Central A/C
Equipment Dishwasher, Microwave, Washer/Dryer Hookups Only, Refrigerator, Oven/Range - Gas
Fireplace N
Appliance Dishwasher, Microwave, Washer/Dryer Hookups Only, Refrigerator, Oven/Range - Gas
Heat Source Electric
Laundry Main Floor, Hookup
Exterior
Parking Features Garage - Side Entry
Garage Spaces 4.0
Amenities Available Club House, Fitness Center, Pool - Outdoor
Water Access N
Accessibility None
Attached Garage 2
Total Parking Spaces 4
Garage Y
Building
Story 1
Foundation Crawl Space
Sewer Public Sewer
Water Public
Architectural Style Craftsman
Level or Stories 1
Additional Building Above Grade, Below Grade
New Construction Y
Schools
School District Cape Henlopen
Others
HOA Fee Include Common Area Maintenance,Lawn Maintenance,Pool(s),Recreation Facility,Road Maintenance,Snow Removal
Senior Community No
Tax ID 135-10.00-230.00
Ownership Fee Simple
SqFt Source Assessor
Special Listing Condition Standard
Read Less Info
Want to know what your home might be worth? Contact us for a FREE valuation!

Our team is ready to help you sell your home for the highest possible price ASAP

Bought with Ingrid Kollist • Active Adults Realty

"My job is to find and attract mastery-based agents to the office, protect the culture, and make sure everyone is happy! "







