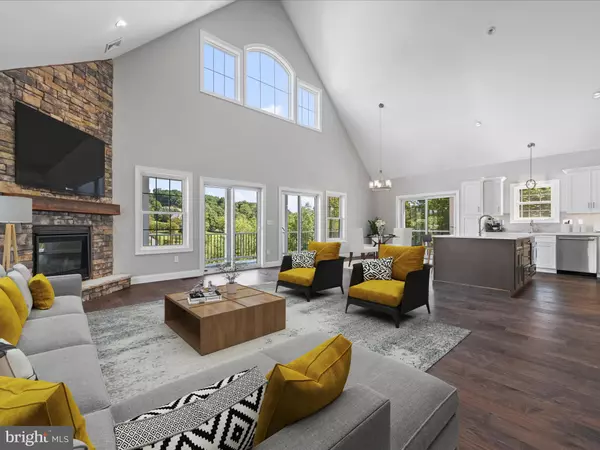$780,000
$795,000
1.9%For more information regarding the value of a property, please contact us for a free consultation.
4 Beds
4 Baths
2,961 SqFt
SOLD DATE : 11/08/2024
Key Details
Sold Price $780,000
Property Type Single Family Home
Sub Type Detached
Listing Status Sold
Purchase Type For Sale
Square Footage 2,961 sqft
Price per Sqft $263
Subdivision Lake Wynonah
MLS Listing ID PASK2014614
Sold Date 11/08/24
Style Chalet
Bedrooms 4
Full Baths 3
Half Baths 1
HOA Fees $115/ann
HOA Y/N Y
Abv Grd Liv Area 2,961
Originating Board BRIGHT
Year Built 2023
Annual Tax Amount $1,691
Tax Year 2022
Lot Size 0.500 Acres
Acres 0.5
Property Description
PRICE REDUCED!!!! PRICED TO SELL; ENJOY THE PENNSYLVANIA FALL FOILAGE FROM YOUR NEW CONSTRUCTION LAKE WYNONAH LAKEFRONT HOME! Brand new, custom 4BR/3.5BA lakefront construction by Mas-Tek Builders. A rare find in Lake Wynonah! This gorgeous 4BR/3.5BA home perfectly nestled in Pinto Cove offers new buyers the finest upgrades and a fantastic floor plan. The open concept main level encompasses a vaulted great room with cathedral ceilings, and a stunning gas fireplace with stone chimney. A fully appointed kitchen with solid wood Faircrest cabinets, dovetail drawers, beautiful, white quartz countertops, oversized island with wet sink and Café appliances invites family and guests to enjoy fellowship and meals together. Primary bedroom with large walk-in closet and en-suite plus adjoining laundry and an additional guest bathroom and foyer complete the main floor. The second floor includes two spacious bedrooms and a full bathroom with loft views of the cathedral ceiling and lake. Lower level features a wet bar with a beverage cooler, expansive space for entertaining and an additional, large bedroom, full bathroom, utility and storage area. Private dock site with 12X20' paver patio and floating dock, boasting phenomenal views spanning to the dam breast. Water and electricity provided at the waterfront. Prominent mountain and lake views can truly be enjoyed from many rooms, as well as the wrap-around deck, screened in porch and below-deck patio area. Paved driveway with turnaround loop and plenty of extra parking at top of property. Two-car attached, oversized garage. Structural and cosmetic details include: solid core interior 2 panel arch top with V groove doors, fiberglass 1/0 x 3/0 x 1/0 front entry door unit with Deco craftsman glass, Quoizel lighting, Bruce 5'' hand-scraped engineered prefinished flooring (first floor other than bathroom and laundry room), lower level is 6.5 mm 22mil wear layer rigid core flooring, MI vinyl windows, composite decking. Lake Wynonah is a gated, lakes Gold Star community, featuring 2 gorgeous, pristine freshwater lakes (Lake Wynonah is approximately 90 ft. deep and Fawn Lake 45 ft. deep at deepest areas). Amenities include: business office/gathering room/library, lodge w/dining and bar, social clubs, boating, fishing, wakeboarding, waterskiing, tubing, paddleboarding, tennis, pickleball, several parks/pavilion, basketball courts, horseshoe pits, 2 pools, beautiful docks, hiking, natural wildlife and marina. Groups and events include: Active Civic Association, Dances/Concerts, Book Group, Pinochle Group, Volunteer Programs, Fish & Boat Group. Located less than an hour from Allentown, Harrisburg, Hershey and Reading. Beat the beach traffic and settle in at the lake. Lake Wynonah is "Life On Vacation"!
Location
State PA
County Schuylkill
Area South Manheim Twp (13328)
Zoning R-S
Rooms
Basement Connecting Stairway, Daylight, Full, Full, Heated, Improved, Interior Access, Outside Entrance, Partially Finished, Poured Concrete, Walkout Level, Windows
Main Level Bedrooms 1
Interior
Interior Features 2nd Kitchen, Combination Dining/Living, Combination Kitchen/Dining, Combination Kitchen/Living, Entry Level Bedroom, Exposed Beams, Floor Plan - Open, Kitchen - Island, Primary Bath(s), Recessed Lighting, Bathroom - Soaking Tub, Upgraded Countertops, Walk-in Closet(s), Wet/Dry Bar, Wine Storage
Hot Water Tankless
Heating Central
Cooling Central A/C
Flooring Engineered Wood, Laminate Plank, Ceramic Tile
Fireplaces Number 1
Fireplaces Type Gas/Propane
Equipment Refrigerator, Oven/Range - Electric, Range Hood, Built-In Microwave, Dishwasher
Furnishings No
Fireplace Y
Appliance Refrigerator, Oven/Range - Electric, Range Hood, Built-In Microwave, Dishwasher
Heat Source Electric, Propane - Owned
Laundry Hookup, Main Floor
Exterior
Exterior Feature Porch(es), Deck(s), Screened, Wrap Around
Parking Features Garage - Side Entry, Built In, Covered Parking, Additional Storage Area, Oversized, Inside Access
Garage Spaces 2.0
Amenities Available Basketball Courts, Bar/Lounge, Club House, Common Grounds, Dining Rooms, Gated Community, Lake, Marina/Marina Club, Non-Lake Recreational Area, Picnic Area, Pool - Outdoor, Security, Tennis Courts, Tot Lots/Playground, Volleyball Courts, Water/Lake Privileges
Waterfront Description Private Dock Site
Water Access Y
Water Access Desc Boat - Length Limit,Boat - Powered,Canoe/Kayak,Personal Watercraft (PWC),Private Access,Fishing Allowed,Sail,Swimming Allowed,Waterski/Wakeboard
View Lake, Mountain, Scenic Vista, Trees/Woods, Water
Roof Type Shingle
Accessibility None
Porch Porch(es), Deck(s), Screened, Wrap Around
Attached Garage 2
Total Parking Spaces 2
Garage Y
Building
Lot Description Bulkheaded, Cleared, Landscaping, Premium, Year Round Access
Story 3
Foundation Concrete Perimeter
Sewer On Site Septic
Water Public
Architectural Style Chalet
Level or Stories 3
Additional Building Above Grade, Below Grade
Structure Type Beamed Ceilings,9'+ Ceilings,Cathedral Ceilings,Vaulted Ceilings
New Construction Y
Schools
High Schools Schuylkill Haven Area
School District Schuylkill Haven Area
Others
HOA Fee Include Common Area Maintenance,Pool(s),Reserve Funds,Road Maintenance,Security Gate,Snow Removal
Senior Community No
Tax ID 28-23-1527
Ownership Fee Simple
SqFt Source Estimated
Acceptable Financing Cash, Conventional, FHA, VA
Listing Terms Cash, Conventional, FHA, VA
Financing Cash,Conventional,FHA,VA
Special Listing Condition Standard
Read Less Info
Want to know what your home might be worth? Contact us for a FREE valuation!

Our team is ready to help you sell your home for the highest possible price ASAP

Bought with Abby Nelson • Keller Williams Platinum Realty
"My job is to find and attract mastery-based agents to the office, protect the culture, and make sure everyone is happy! "







