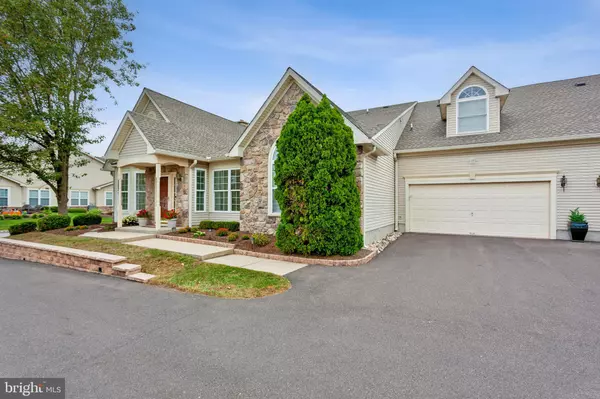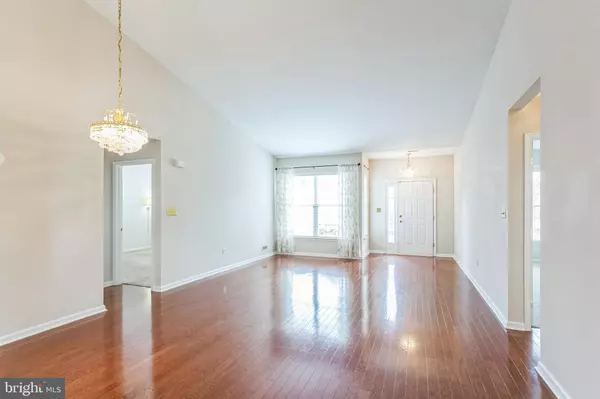$683,000
$650,000
5.1%For more information regarding the value of a property, please contact us for a free consultation.
3 Beds
2 Baths
2,390 SqFt
SOLD DATE : 11/12/2024
Key Details
Sold Price $683,000
Property Type Townhouse
Sub Type End of Row/Townhouse
Listing Status Sold
Purchase Type For Sale
Square Footage 2,390 sqft
Price per Sqft $285
Subdivision Villas At Shadybro
MLS Listing ID PABU2080550
Sold Date 11/12/24
Style Colonial
Bedrooms 3
Full Baths 2
HOA Fees $377/mo
HOA Y/N Y
Abv Grd Liv Area 2,390
Originating Board BRIGHT
Year Built 2004
Annual Tax Amount $8,901
Tax Year 2024
Lot Size 4,056 Sqft
Acres 0.09
Lot Dimensions 0.00 x 0.00
Property Description
Welcome Home! Move right in and RELAX in this rarely offered expanded Thornhill model in the highly desirable Villas at Shadybrook community, offering over 2,000 sq ft of living space! This highly sought-after, largest model in the neighborhood features a main-level primary bedroom and gleaming hardwood floors throughout most of the first floor. This bright and airy 3-bedroom, 2-full-bath, 2-car garage home has been meticulously maintained by its original owner and is conveniently situated near the walking path and lovely pond with a fountain. The spacious open floor plan makes entertaining a breeze!
The living room, with its vaulted ceilings, seamlessly opens into the dining room, creating an expansive, inviting ambiance that promotes an effortless flow for guests. Beyond the dining area lies the heart of the home—the beautifully designed kitchen. Featuring luxurious cream cabinetry, gorgeous granite countertops, and a custom neutral backsplash that complements any style, this kitchen is both functional and stylish. It connects fluidly to the great room, highlighted by a soaring cathedral ceiling, recessed lighting, and a stunning gas stone fireplace framed by Palladian windows with custom California blinds.
Adjacent to the great room, the sunroom-study is bathed in natural light, featuring a generous wall of windows and a neutral tile floor, making it an ideal space for relaxation or work.
The first-floor primary suite boasts a Palladian window with custom California blinds, a walk-in closet, an additional closet, and an en-suite bath complete with a large soaking tub, separate shower, and dual vanities. A versatile second bedroom on the main level offers a bay window and ample closet space, with a full bath located conveniently nearby. The first-floor laundry room features custom cabinetry for extra storage and opens to a two-car attached garage, which includes a separate large storage closet, extra shelving, and a hose bib for added convenience.
This home offers ample storage throughout, with multiple closets, custom cabinetry, and abundant extra space on both levels. Upstairs, the finished second-floor loft includes a third bedroom suite with plenty of closet space, additional storage areas, and easy access to the newer HVAC (2021). A new roof was installed in 2019!
Located in historic Bucks County, Pennsylvania, The Villas at Shadybrook is an active 55+ community filled with amenities and activities. The private clubhouse boasts state-of-the-art facilities, including indoor and outdoor pools, a fully equipped gym with locker rooms, a library, and a grand ballroom. Just minutes from major shopping areas, the new Wegmans Grocery Store, Interstate 95, and other major highways, this community offers easy access to Philadelphia, Atlantic City, and New York City. At The Villas at Shadybrook, you'll find everything you desire in an active adult community!
Location
State PA
County Bucks
Area Middletown Twp (10122)
Zoning RA1
Rooms
Main Level Bedrooms 2
Interior
Interior Features Bathroom - Soaking Tub, Ceiling Fan(s), Dining Area, Entry Level Bedroom, Floor Plan - Open, Primary Bath(s), Recessed Lighting, Walk-in Closet(s)
Hot Water Natural Gas
Heating Forced Air
Cooling Central A/C
Fireplaces Number 1
Fireplaces Type Gas/Propane, Mantel(s), Stone
Equipment Dishwasher, Disposal, Dryer, Microwave, Refrigerator, Washer, Oven - Single
Fireplace Y
Appliance Dishwasher, Disposal, Dryer, Microwave, Refrigerator, Washer, Oven - Single
Heat Source Natural Gas
Laundry Main Floor
Exterior
Parking Features Additional Storage Area, Inside Access, Garage Door Opener
Garage Spaces 2.0
Amenities Available Club House, Common Grounds, Pool - Indoor, Pool - Outdoor, Jog/Walk Path, Fitness Center, Library
Water Access N
Accessibility Other
Attached Garage 2
Total Parking Spaces 2
Garage Y
Building
Story 2
Foundation Other
Sewer Public Sewer
Water Public
Architectural Style Colonial
Level or Stories 2
Additional Building Above Grade, Below Grade
Structure Type Cathedral Ceilings
New Construction N
Schools
School District Neshaminy
Others
HOA Fee Include Common Area Maintenance,Lawn Maintenance,Pool(s),Road Maintenance,Snow Removal,Trash,Health Club
Senior Community Yes
Age Restriction 55
Tax ID 22-076-079-257
Ownership Fee Simple
SqFt Source Assessor
Acceptable Financing Cash, Conventional, FHA, VA
Listing Terms Cash, Conventional, FHA, VA
Financing Cash,Conventional,FHA,VA
Special Listing Condition Standard
Read Less Info
Want to know what your home might be worth? Contact us for a FREE valuation!

Our team is ready to help you sell your home for the highest possible price ASAP

Bought with Carol L Frymire • BHHS Fox & Roach -Yardley/Newtown
"My job is to find and attract mastery-based agents to the office, protect the culture, and make sure everyone is happy! "







