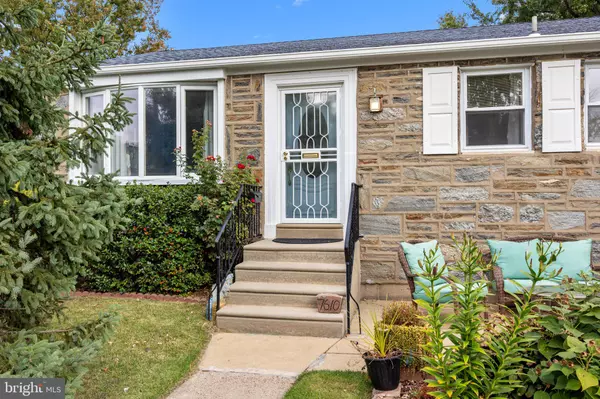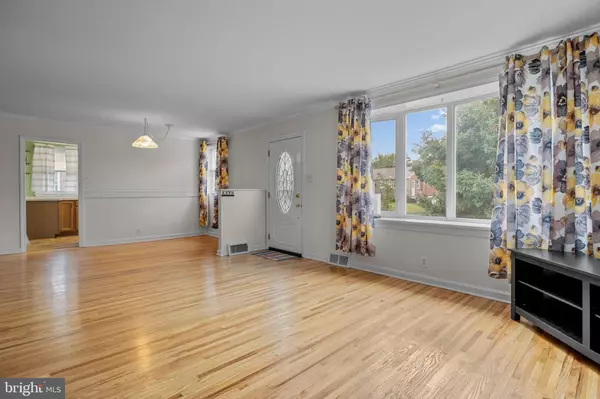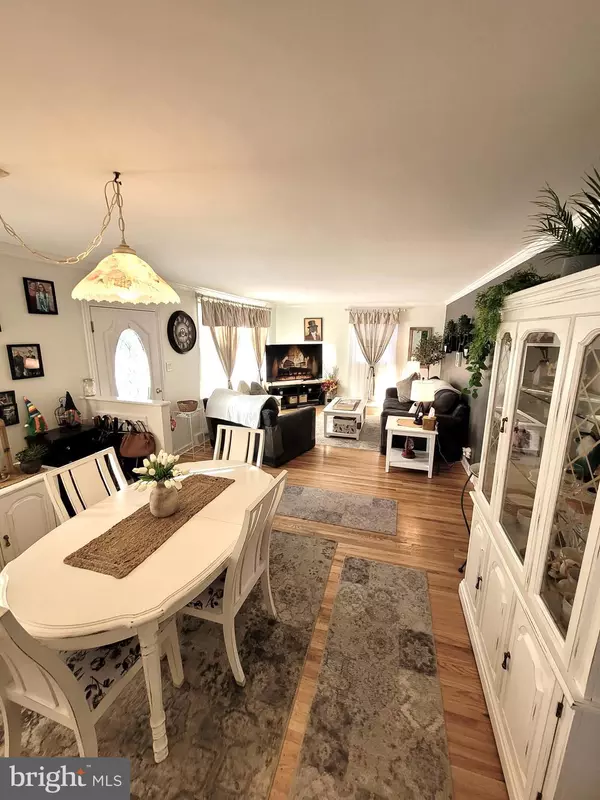$385,000
$375,000
2.7%For more information regarding the value of a property, please contact us for a free consultation.
3 Beds
2 Baths
1,886 SqFt
SOLD DATE : 11/12/2024
Key Details
Sold Price $385,000
Property Type Single Family Home
Sub Type Detached
Listing Status Sold
Purchase Type For Sale
Square Footage 1,886 sqft
Price per Sqft $204
Subdivision Lexington Park
MLS Listing ID PAPH2399836
Sold Date 11/12/24
Style Ranch/Rambler
Bedrooms 3
Full Baths 2
HOA Y/N N
Abv Grd Liv Area 1,886
Originating Board BRIGHT
Year Built 1965
Annual Tax Amount $4,083
Tax Year 2024
Lot Size 6,157 Sqft
Acres 0.14
Lot Dimensions 57.00 x 109.00
Property Description
Rarely offered raised ranch single in the desirable Lexington Park neighborhood. This well cared for and well loved home shares a perfect mix of vintage charm & modern touches. Featuring 3 bedrooms and 2 full bathrooms, this home is perfect for anyone seeking character and convenience. Main bedroom has it's own bathroom complete with stall shower. The original hardwood floors add warmth throughout, while the finished basement provides additional living space, ideal for a living space room, home office, gym- whatever you need! Step outside to enjoy your private, fenced-in backyard with lovely landscape & gardens. Coinvent walk out from finished basement out to the covered patio that is perfect for outdoor entertaining or quiet mornings. Nestled on a quiet block, this home offers a peaceful retreat, all within a welcoming community. Located near easy access to Blvd, Rte 1, I95, PA & NJ Turnpikes as well as shopping centers, public transportation & more! Don't miss your chance to make this charming home yours! Settlement after Nov. 11th. Please wear shoe covers (provided). Estimated sqft is main floor + finished basement.
Location
State PA
County Philadelphia
Area 19152 (19152)
Zoning RSA3
Rooms
Other Rooms Living Room, Dining Room, Bedroom 2, Bedroom 3, Kitchen, Basement, Bedroom 1, Laundry
Basement Fully Finished, Outside Entrance, Walkout Level
Main Level Bedrooms 3
Interior
Interior Features Bathroom - Stall Shower, Bathroom - Tub Shower, Combination Dining/Living, Dining Area, Entry Level Bedroom, Window Treatments, Wood Floors
Hot Water Natural Gas
Heating Central
Cooling Central A/C
Equipment Built-In Microwave, Disposal, Dryer, Refrigerator, Stove, Water Heater
Fireplace N
Window Features Bay/Bow
Appliance Built-In Microwave, Disposal, Dryer, Refrigerator, Stove, Water Heater
Heat Source Natural Gas
Laundry Basement
Exterior
Exterior Feature Patio(s)
Fence Fully, Vinyl
Water Access N
Accessibility None
Porch Patio(s)
Garage N
Building
Story 2
Foundation Other
Sewer Public Sewer
Water Public
Architectural Style Ranch/Rambler
Level or Stories 2
Additional Building Above Grade, Below Grade
New Construction N
Schools
School District The School District Of Philadelphia
Others
Senior Community No
Tax ID 641055400
Ownership Fee Simple
SqFt Source Assessor
Acceptable Financing Cash, Conventional, FHA, VA
Listing Terms Cash, Conventional, FHA, VA
Financing Cash,Conventional,FHA,VA
Special Listing Condition Standard
Read Less Info
Want to know what your home might be worth? Contact us for a FREE valuation!

Our team is ready to help you sell your home for the highest possible price ASAP

Bought with Bo Yuan Li • Bright Home Realty, LLC
"My job is to find and attract mastery-based agents to the office, protect the culture, and make sure everyone is happy! "







