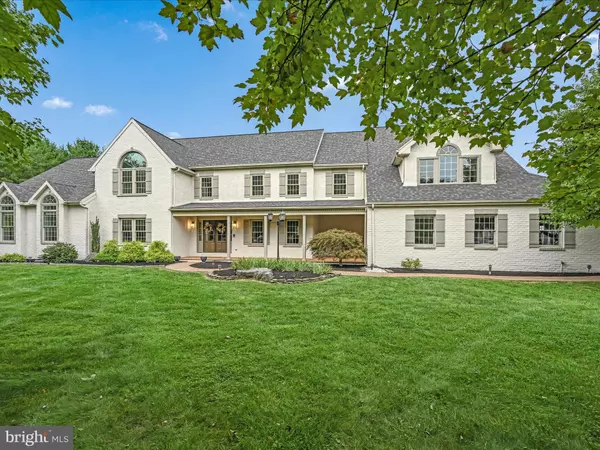$1,255,000
$1,150,000
9.1%For more information regarding the value of a property, please contact us for a free consultation.
5 Beds
4 Baths
6,500 SqFt
SOLD DATE : 11/13/2024
Key Details
Sold Price $1,255,000
Property Type Single Family Home
Sub Type Detached
Listing Status Sold
Purchase Type For Sale
Square Footage 6,500 sqft
Price per Sqft $193
Subdivision Stonehenge
MLS Listing ID PALA2055890
Sold Date 11/13/24
Style Traditional
Bedrooms 5
Full Baths 3
Half Baths 1
HOA Y/N N
Abv Grd Liv Area 6,500
Originating Board BRIGHT
Year Built 1988
Annual Tax Amount $15,906
Tax Year 2024
Lot Size 0.800 Acres
Acres 0.8
Property Description
OPEN HOUSE Sunday (9/1) 2-4pm. Your Dream Home awaits in Manheim Township's prestigious Stonehenge neighborhood! This magnificent residence boasts nearly 6,500 square feet of luxurious living space, featuring 5 spacious bedrooms, 3.5 modern bathrooms and an abundance of space ideal for a growing family or hosting guests. As you approach the double-door entry you will immediately notice the modern façade of the home which has undergone a recent facelift resulting in spectacular curb appeal. Step inside to discover an updated interior featuring new flooring and fresh paint throughout the home. The neutral tones and overall design serve as a perfect backdrop and will complement any decor. To the right of the foyer, you will be greeted by an expanded kitchen with two generous islands with quartz countertops, new stainless-steel appliances including a double wall oven, and a cozy breakfast room with a brick wood-burning fireplace. This is truly the heart of the home. Adjacent to the kitchen, the bright sunroom offers a perfect spot for morning coffee. The family room, complete with a wet bar, a second brick fireplace and a huge bay window serves as a cozy place to relax while the Grand entertaining area awaits through the double doors. You will be in awe of the spaciousness of the room, which features sky-high windows and a soaring cathedral ceiling. It is the ideal space for large gatherings with family and friends. The first floor also includes a convenient laundry room off the kitchen and a versatile bonus room in the rear of the home, ideal for a home gym or game room. This sprawling home offers two sets of stairs to the second floor which leads to five oversized bedrooms and three full baths. The primary suite is a true retreat, featuring a vaulted ceiling, a massive walk-in closet with custom organizers, and convenient laundry hookups. The primary bath offers two separate vanities, a gorgeous walk-in tiled shower with a skylight, and a second walk-in closet. The home also includes a vast unfinished basement with endless possibilities, an oversized three-car garage, and an expansive driveway that offers plenty of parking. The large, level backyard and spacious brick patio off the sunroom is perfect for outdoor activities and relaxation. This home is simply a must-see! Schedule your private tour today!
Location
State PA
County Lancaster
Area Manheim Twp (10539)
Zoning RESIDENTIAL
Rooms
Basement Full
Interior
Interior Features Attic, Breakfast Area, Crown Moldings, Dining Area, Kitchen - Gourmet, Kitchen - Island, Recessed Lighting, Upgraded Countertops, Walk-in Closet(s)
Hot Water Electric
Heating Forced Air
Cooling Central A/C
Flooring Ceramic Tile, Hardwood, Luxury Vinyl Tile
Fireplaces Number 2
Fireplaces Type Brick, Mantel(s)
Equipment Dishwasher, Dryer, Oven/Range - Gas, Refrigerator, Washer
Fireplace Y
Window Features Energy Efficient,Replacement
Appliance Dishwasher, Dryer, Oven/Range - Gas, Refrigerator, Washer
Heat Source Natural Gas
Laundry Main Floor
Exterior
Exterior Feature Patio(s), Porch(es)
Parking Features Garage - Side Entry
Garage Spaces 3.0
Water Access N
Roof Type Architectural Shingle
Accessibility None
Porch Patio(s), Porch(es)
Attached Garage 3
Total Parking Spaces 3
Garage Y
Building
Lot Description Front Yard, Level, Rear Yard
Story 2.5
Foundation Block, Concrete Perimeter
Sewer Public Sewer
Water Public
Architectural Style Traditional
Level or Stories 2.5
Additional Building Above Grade, Below Grade
Structure Type Dry Wall
New Construction N
Schools
School District Manheim Township
Others
Senior Community No
Tax ID 390-40200-0-0000
Ownership Fee Simple
SqFt Source Estimated
Acceptable Financing Cash, Conventional
Listing Terms Cash, Conventional
Financing Cash,Conventional
Special Listing Condition Standard
Read Less Info
Want to know what your home might be worth? Contact us for a FREE valuation!

Our team is ready to help you sell your home for the highest possible price ASAP

Bought with Don Helsel • Berkshire Hathaway HomeServices Homesale Realty
"My job is to find and attract mastery-based agents to the office, protect the culture, and make sure everyone is happy! "







