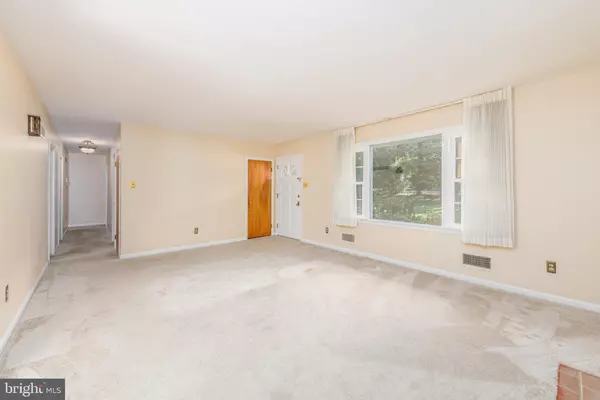$700,000
$699,000
0.1%For more information regarding the value of a property, please contact us for a free consultation.
3 Beds
3 Baths
1,684 SqFt
SOLD DATE : 11/15/2024
Key Details
Sold Price $700,000
Property Type Single Family Home
Sub Type Detached
Listing Status Sold
Purchase Type For Sale
Square Footage 1,684 sqft
Price per Sqft $415
Subdivision Woodlea
MLS Listing ID PACT2075738
Sold Date 11/15/24
Style Ranch/Rambler
Bedrooms 3
Full Baths 2
Half Baths 1
HOA Y/N N
Abv Grd Liv Area 1,684
Originating Board BRIGHT
Year Built 1969
Annual Tax Amount $8,607
Tax Year 2023
Lot Size 0.522 Acres
Acres 0.52
Lot Dimensions 0.00 x 0.00
Property Description
774 Conestoga Road is a ranch style home that is approximately 1700 square feet on a lot that is approximately 23,000 square feet. As you enter the front of the home you will see a spacious living room, a dining room perfect for enjoying holiday dinners, a eat in kitchen and a den that is perfect for entertaining family and friends. In additionally there are three bedrooms and two full baths along with a powder room and a laundry room. Bedroom #1 is a master suite with a private full bath and a walk- in closet, bedroom #2 is a nice size secondary room with a good amount of closet space, and bedroom #3 is a back bedroom that is good in size with additional closet space. For storage you have the attic which is large is large in size and will definitely help with a family's storage needs, head down to the large basement that has ample space and very high ceilings this can be transformed into additional entertainment space or used simply for additional storage. The HVAC unit appears to be from 2015, and the water heater appears to be newer as well. When you head out to the rear of the home you will see a large patio to relax and enjoy your mornings, and a large two car garage along with additional parking on the asphalt driveway. 774 has so much potential and waiting for its new owner to put their personal touch on it, the sky is the limit schedule your showing today. Additional pictures will be available prior to the property going live.
Location
State PA
County Chester
Area Tredyffrin Twp (10343)
Zoning R10 RES
Rooms
Basement Full
Main Level Bedrooms 3
Interior
Hot Water Natural Gas
Heating Forced Air
Cooling Central A/C
Fireplaces Number 1
Fireplace Y
Heat Source Natural Gas
Exterior
Parking Features Garage - Rear Entry
Garage Spaces 2.0
Water Access N
Accessibility None
Total Parking Spaces 2
Garage Y
Building
Story 1
Foundation Other
Sewer Public Sewer
Water Public
Architectural Style Ranch/Rambler
Level or Stories 1
Additional Building Above Grade, Below Grade
New Construction N
Schools
School District Tredyffrin-Easttown
Others
Senior Community No
Tax ID 43-10G-0013
Ownership Fee Simple
SqFt Source Assessor
Special Listing Condition Standard
Read Less Info
Want to know what your home might be worth? Contact us for a FREE valuation!

Our team is ready to help you sell your home for the highest possible price ASAP

Bought with Kathryn A Conaway • Long & Foster Real Estate, Inc.
"My job is to find and attract mastery-based agents to the office, protect the culture, and make sure everyone is happy! "







