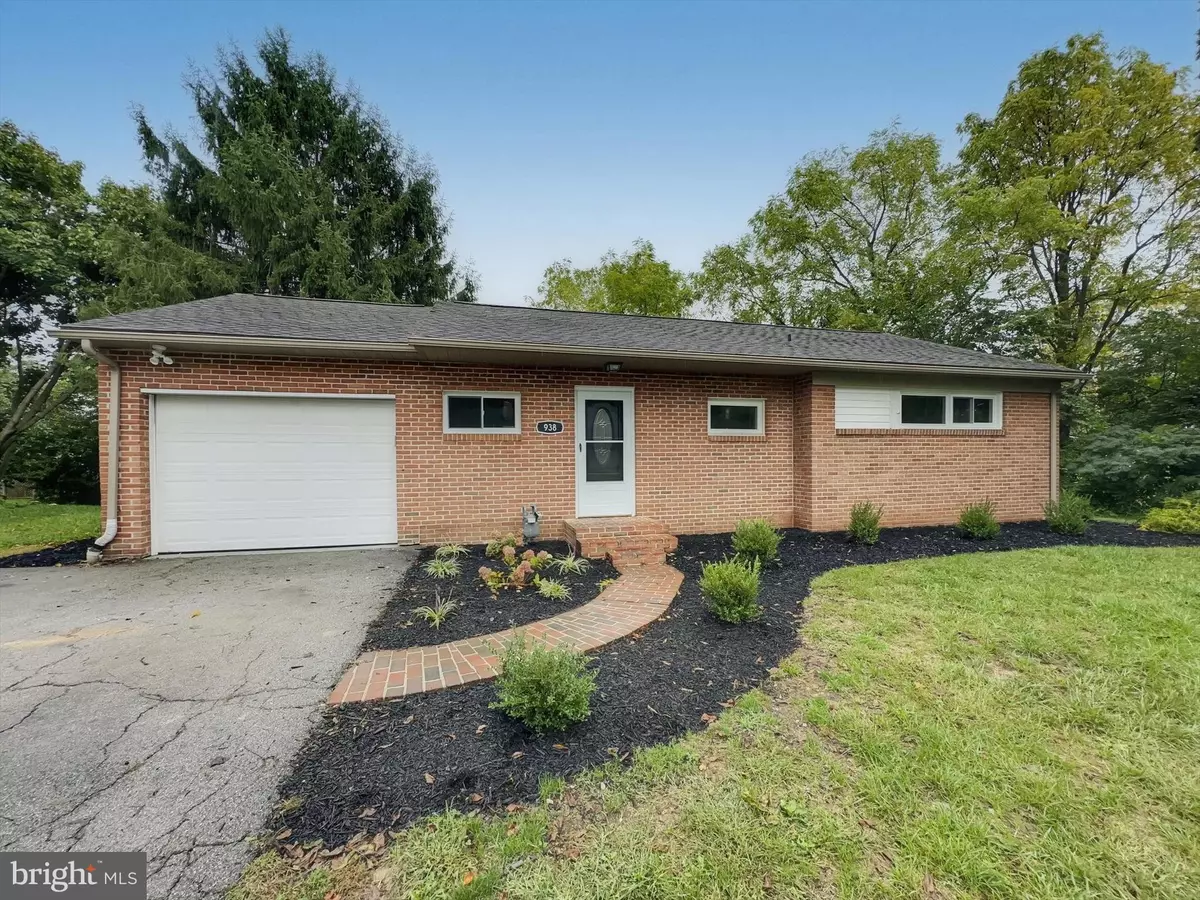$282,500
$285,000
0.9%For more information regarding the value of a property, please contact us for a free consultation.
3 Beds
2 Baths
1,694 SqFt
SOLD DATE : 11/22/2024
Key Details
Sold Price $282,500
Property Type Single Family Home
Sub Type Detached
Listing Status Sold
Purchase Type For Sale
Square Footage 1,694 sqft
Price per Sqft $166
Subdivision Fayfield
MLS Listing ID PAYK2067582
Sold Date 11/22/24
Style Ranch/Rambler
Bedrooms 3
Full Baths 2
HOA Y/N N
Abv Grd Liv Area 1,094
Originating Board BRIGHT
Year Built 1958
Annual Tax Amount $3,850
Tax Year 2024
Lot Size 8,830 Sqft
Acres 0.2
Property Description
Welcome to this beautifully renovated 3 bed, 2 full bath rancher in York Suburban School District! Enjoy single-story living in this move-in ready home within the heart of East York. Just around the corner is access to I-83, Route 30, The Eastern Market, excellent restaurants, and family fun! Featuring a brand new professionally installed all-white kitchen with stainless steel appliances, stylish subway tile backsplash, a stunning black fireplace perfect for cozy fall evenings, large deck, nice yard, finished basement, and so much more. The primary bath boasts modern subway tile, while board and batten details add charm throughout. The finished basement offers an added full bath, additional living space, and ample storage. With fresh landscaping and adorable curb appeal, this home is a must-see! ***Seller financing is available for qualified buyers, including those with less-than-perfect credit or difficulty securing traditional financing.***
Location
State PA
County York
Area Springettsbury Twp (15246)
Zoning RESIDENTIAL
Rooms
Basement Full, Partially Finished, Windows
Main Level Bedrooms 3
Interior
Interior Features Bathroom - Tub Shower, Carpet, Ceiling Fan(s), Combination Kitchen/Dining, Dining Area, Entry Level Bedroom, Family Room Off Kitchen, Primary Bath(s), Upgraded Countertops
Hot Water Natural Gas
Heating Forced Air
Cooling Central A/C
Flooring Luxury Vinyl Plank, Carpet
Fireplaces Number 1
Equipment Built-In Microwave, Dishwasher, Stove
Fireplace Y
Appliance Built-In Microwave, Dishwasher, Stove
Heat Source Natural Gas
Laundry Hookup
Exterior
Parking Features Garage - Front Entry
Garage Spaces 1.0
Water Access N
Accessibility 2+ Access Exits
Attached Garage 1
Total Parking Spaces 1
Garage Y
Building
Story 1
Foundation Block
Sewer Public Sewer
Water Public
Architectural Style Ranch/Rambler
Level or Stories 1
Additional Building Above Grade, Below Grade
New Construction N
Schools
Middle Schools York Suburban
High Schools York Suburban
School District York Suburban
Others
Senior Community No
Tax ID 46-000-31-0019-00-00000
Ownership Fee Simple
SqFt Source Assessor
Security Features Carbon Monoxide Detector(s),Smoke Detector
Acceptable Financing Cash, Conventional, FHA, PHFA, Seller Financing, VA, Private, Installment Sale
Listing Terms Cash, Conventional, FHA, PHFA, Seller Financing, VA, Private, Installment Sale
Financing Cash,Conventional,FHA,PHFA,Seller Financing,VA,Private,Installment Sale
Special Listing Condition Standard
Read Less Info
Want to know what your home might be worth? Contact us for a FREE valuation!

Our team is ready to help you sell your home for the highest possible price ASAP

Bought with Candice E Nelson • RE/MAX Patriots
"My job is to find and attract mastery-based agents to the office, protect the culture, and make sure everyone is happy! "







