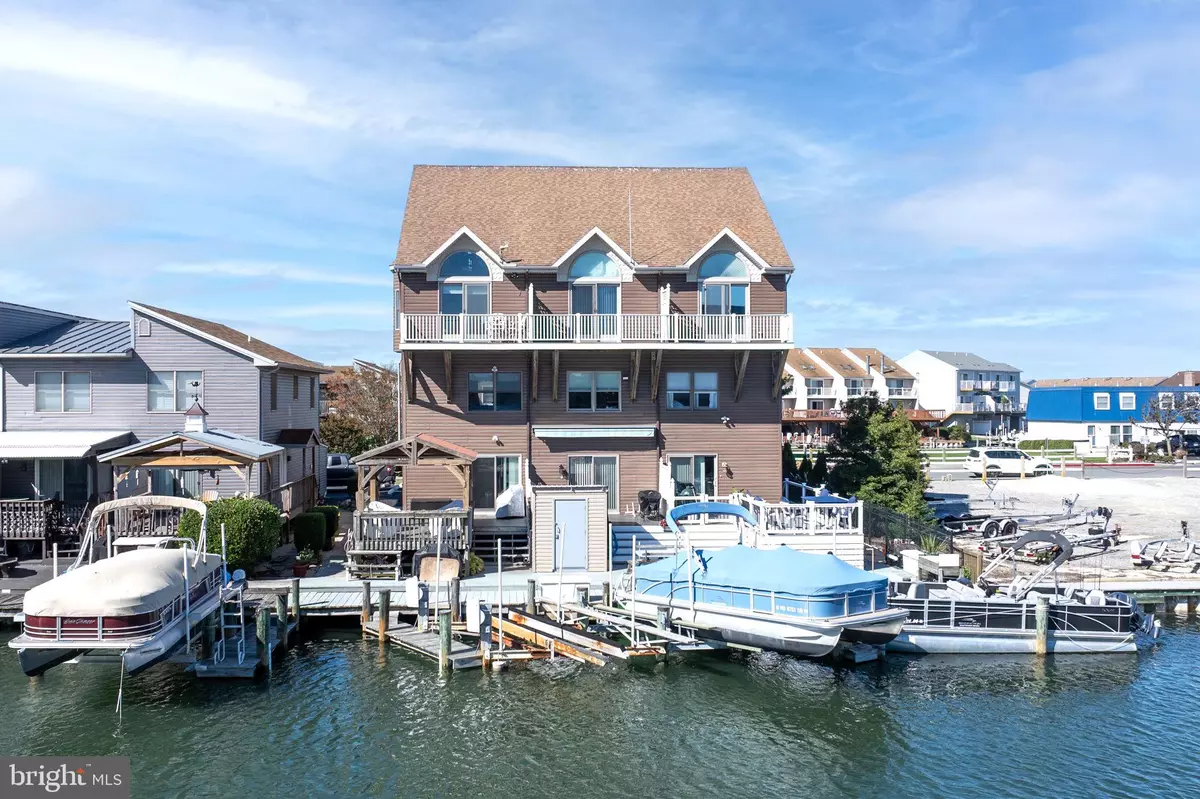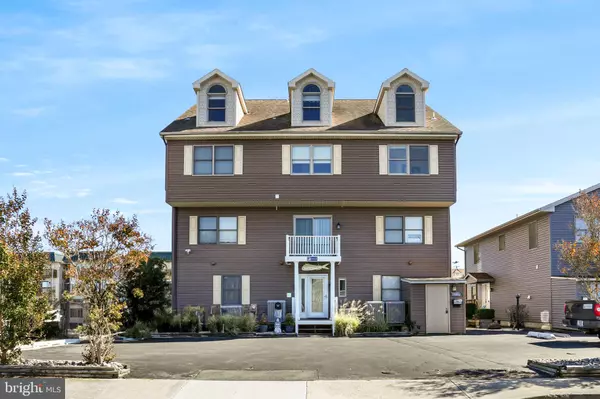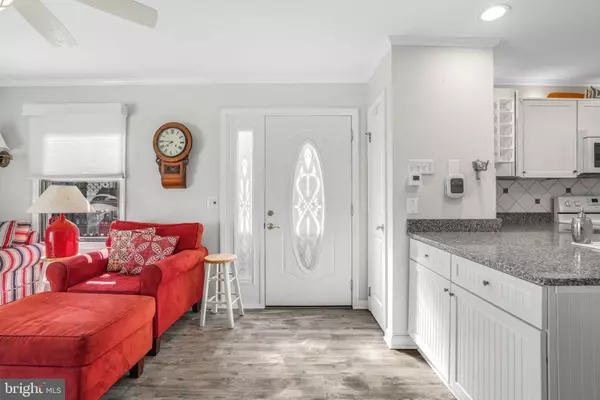$755,000
$775,000
2.6%For more information regarding the value of a property, please contact us for a free consultation.
3 Beds
3 Baths
2,300 SqFt
SOLD DATE : 11/22/2024
Key Details
Sold Price $755,000
Property Type Townhouse
Sub Type End of Row/Townhouse
Listing Status Sold
Purchase Type For Sale
Square Footage 2,300 sqft
Price per Sqft $328
Subdivision None Available
MLS Listing ID MDWO2026298
Sold Date 11/22/24
Style Traditional
Bedrooms 3
Full Baths 2
Half Baths 1
HOA Y/N N
Abv Grd Liv Area 2,300
Originating Board BRIGHT
Year Built 1981
Annual Tax Amount $4,935
Tax Year 2024
Lot Size 3,000 Sqft
Acres 0.07
Lot Dimensions 0.00 x 0.00
Property Description
Coastal Beach Living at Its Finest!
This stunning 4-level townhome in Ocean City, MD, offers the perfect blend of relaxation and adventure, complete with two assigned parking spaces and a motorized boat lift—ideal for your pontoon boat and just minutes from the bay. Spend your days fishing, cruising, or watching breathtaking sunsets with friends, accompanied by your favorite tunes. Prefer dining out? Enjoy easy access to the area's lively bayfront restaurants and bars. If speed is more your style, there's even space at the dock for your jet ski.
The main level features an open layout with a kitchen, dining area, and powder room. White cabinetry, granite countertops, backsplash, luxury vinyl plank flooring, beadboard accents, recessed lighting, and sliding glass doors with canal views lend the space a light and airy, beachy vibe. The movable island doubles as a dining table, and when the weather's just right, fire up the grill and enjoy al fresco dining under the charming gazebo, with canal views and blue skies as your backdrop.
The second level offers two cozy bedrooms, a full bath, and a laundry area. If you work from home, you'll love the dedicated office, complete with a wet bar featuring a sink and mini-fridge. With its built-in desk, cabinetry, stained glass accents, recessed lighting, wood flooring, and scenic bay views, working here won't feel like work at all!
The primary bath boasts dual sinks with granite countertops and a luxurious walk-in glass block shower with multiple showerheads for the ultimate spa-like experience. Another room on this level, currently used as a relaxing retreat, features cathedral ceilings, Palladian windows, sliders, and a private balcony with canal views—perfect for savoring your morning coffee. This space could also function as the primary bedroom, offering a walk-in closet with custom organizers.
A charming oak spiral staircase leads to the fourth level, currently set up as the primary bedroom, giving the home even more flexibility and character.
Located near 28th Street, this home places you right in the heart of Ocean City—just blocks from the boardwalk, public beaches, and popular attractions like Jolly Roger Amusement Park. Enjoy easy access to West Ocean City's restaurants, shopping, and fine dining, along with exciting events such as car shows, fishing tournaments, concerts, and conventions. Explore Assateague Island to catch a glimpse of wild ponies and local wildlife, or book a deep-sea fishing charter and watch the boats return with their day's catch.
From mini-golf and go-karts to kite-flying and amusement parks, there's no shortage of fun for the whole family. Ocean City has evolved from a seasonal destination to a vibrant year-round community—a place you won't want to leave. Come see it for yourself and make your dream of coastal living a reality!
Location
State MD
County Worcester
Area Bayside Waterfront (84)
Zoning R-2
Direction West
Rooms
Other Rooms Primary Bedroom, Sitting Room, Bedroom 2, Bedroom 3, Kitchen, Family Room, Office, Bathroom 2, Primary Bathroom, Half Bath
Interior
Interior Features Carpet, Ceiling Fan(s), Crown Moldings, Chair Railings, Combination Kitchen/Dining, Floor Plan - Open, Kitchen - Eat-In, Primary Bedroom - Bay Front, Walk-in Closet(s), Wood Floors, Bathroom - Walk-In Shower, Breakfast Area, Family Room Off Kitchen, Kitchen - Island, Recessed Lighting, Spiral Staircase, Upgraded Countertops
Hot Water Electric
Heating Heat Pump(s), Zoned
Cooling Central A/C, Ceiling Fan(s), Zoned
Flooring Carpet, Laminated, Solid Hardwood, Ceramic Tile
Equipment Dishwasher, Refrigerator, Icemaker, Built-In Microwave, Disposal, Oven/Range - Electric, Dryer - Front Loading, Washer - Front Loading, Washer/Dryer Stacked, Exhaust Fan
Furnishings Partially
Fireplace N
Window Features Double Pane,Screens,Palladian,Vinyl Clad
Appliance Dishwasher, Refrigerator, Icemaker, Built-In Microwave, Disposal, Oven/Range - Electric, Dryer - Front Loading, Washer - Front Loading, Washer/Dryer Stacked, Exhaust Fan
Heat Source Electric
Laundry Dryer In Unit, Washer In Unit, Upper Floor
Exterior
Exterior Feature Deck(s)
Garage Spaces 2.0
Utilities Available Cable TV Available, Electric Available, Phone Available, Sewer Available, Water Available
Waterfront Description Private Dock Site
Water Access Y
Water Access Desc Boat - Powered,Fishing Allowed,Canoe/Kayak,Private Access,Waterski/Wakeboard
View Canal, Water, Bay
Roof Type Shingle
Street Surface Black Top
Accessibility Level Entry - Main
Porch Deck(s)
Total Parking Spaces 2
Garage N
Building
Lot Description Bulkheaded, Fishing Available, Level
Story 4
Foundation Crawl Space
Sewer Public Sewer
Water Public
Architectural Style Traditional
Level or Stories 4
Additional Building Above Grade, Below Grade
Structure Type Dry Wall,Cathedral Ceilings
New Construction N
Schools
Elementary Schools Ocean City
Middle Schools Berlin Intermediate School
High Schools Stephen Decatur
School District Worcester County Public Schools
Others
Pets Allowed Y
Senior Community No
Tax ID 2410210100
Ownership Fee Simple
SqFt Source Estimated
Acceptable Financing Cash, Conventional, FHA, VA, Exchange
Listing Terms Cash, Conventional, FHA, VA, Exchange
Financing Cash,Conventional,FHA,VA,Exchange
Special Listing Condition Probate Listing
Pets Allowed Case by Case Basis
Read Less Info
Want to know what your home might be worth? Contact us for a FREE valuation!

Our team is ready to help you sell your home for the highest possible price ASAP

Bought with R. Erik Windrow • Keller Williams Realty
"My job is to find and attract mastery-based agents to the office, protect the culture, and make sure everyone is happy! "







