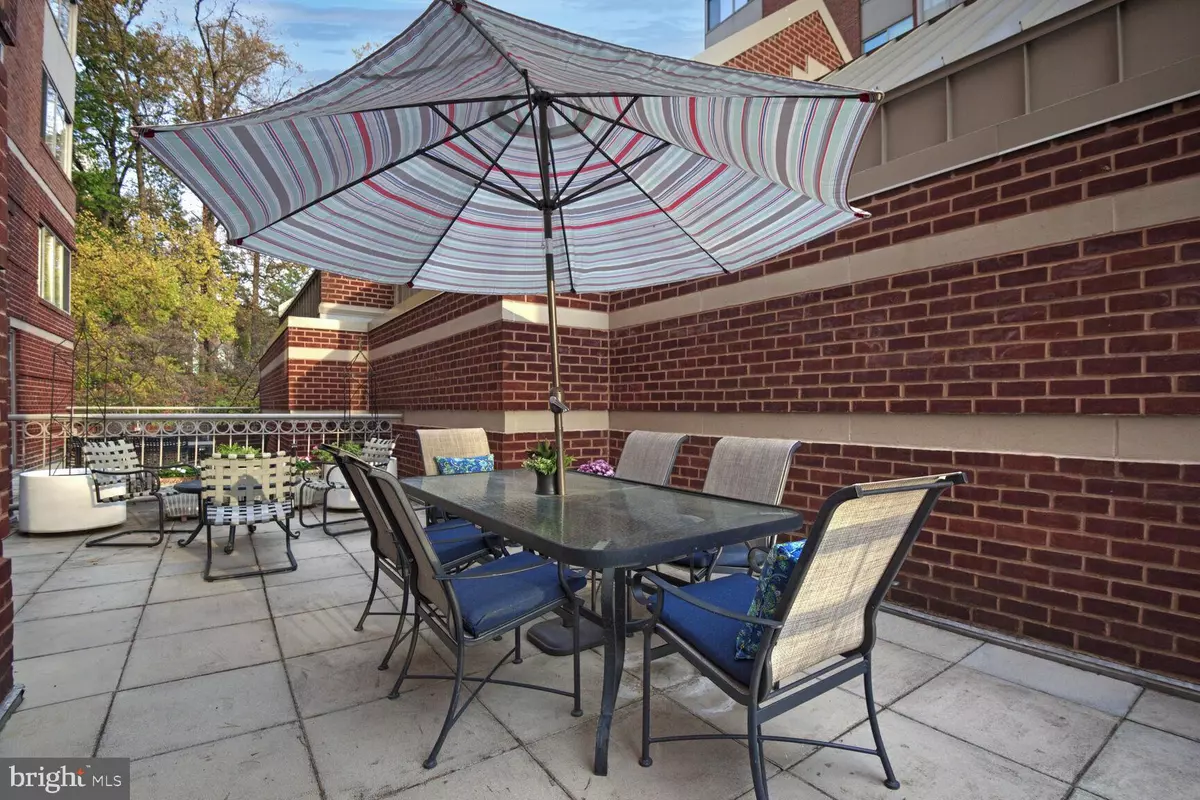$608,000
$585,000
3.9%For more information regarding the value of a property, please contact us for a free consultation.
2 Beds
2 Baths
1,290 SqFt
SOLD DATE : 11/25/2024
Key Details
Sold Price $608,000
Property Type Condo
Sub Type Condo/Co-op
Listing Status Sold
Purchase Type For Sale
Square Footage 1,290 sqft
Price per Sqft $471
Subdivision The Fallswood Codm
MLS Listing ID MDMC2155372
Sold Date 11/25/24
Style Unit/Flat
Bedrooms 2
Full Baths 2
Condo Fees $1,111/mo
HOA Y/N N
Abv Grd Liv Area 1,290
Originating Board BRIGHT
Year Built 1985
Annual Tax Amount $5,139
Tax Year 2024
Property Description
Please use GCAAR contract and offer cover sheet when submitting offer.
OFFER DEADLINE Wednesday, 11/13/24 at 4:00 pm.
What's special about this condo?
-Rarely available corner unit with a private 30' x 12' terrace AND an additional balcony
-Spacious layout with walk-in closets
-Expansive community terrace level with seating areas, grills, beautiful plantings and tennis court.
-Sparking outdoor pool with inviting sundeck
Welcome to The Fallswood Condominiums, where you'll discover the epitome of luxury living in this meticulously maintained two-bedroom, two-bathroom condo, where luxury and convenience come together to create an extraordinary living experience in the heart of North Bethesda. Walk through the oversized foyer of this beautiful home and immediately feel welcomed by its inviting atmosphere, a thoughtful open floor plan, spacious layout, and sunlight that greets you at the front door.
Adjacent to the open living and dining areas, you can relax or host a gathering of friends and family on your own unique private outdoor terrace, adding 360 sq. feet to your living space overlooking the pool. A charming private balcony provides an additional spot to unwind, whether you're enjoying your morning coffee or soaking in stunning sunsets. The king-sized primary bedroom is flooded with natural light and features two closets, including a sizable walk-in closet, creating a peaceful haven for rest and relaxation. With the added benefits of garage parking, a private storage space, in-unit washer/dryer with cabinetry and a pet-friendly environment, this residence offers the ultimate in luxury, convenience and comfort.
The Fallswood Condominiums elevates everyday living with a host of premium amenities, including 24-hour front desk service, a sparkling seasonal pool, tennis courts, a fully equipped health club, and an expansive community terrace area, perfect for grilling, lounging, or enjoying time with friends. Additional features include a BBQ area, indoor bike storage, a library, a party room, onsite management, and gated security for peace of mind.
Ideally located within walking distance of Whole Foods, the vibrant Pike & Rose district, and the North Bethesda Metro, you'll have a wealth of dining, shopping, and entertainment options just steps away. Grab a fresh pastry, catch a movie, or enjoy a fun night out. Everthing you need is right at your doorstep.
Don't miss this opportunity to own this rarely-available, unique home in one of the most desirable locations in North Bethesda. The Fallswood is the perfect blend of modern luxury and walkable convenience, offering a tranquil retreat in the midst of it all. Your dream home awaits—schedule a tour today and experience everything this exceptional residence has to offer!
Location
State MD
County Montgomery
Zoning TSR
Rooms
Other Rooms Living Room, Bathroom 1, Bathroom 2
Main Level Bedrooms 2
Interior
Interior Features Bathroom - Jetted Tub, Bathroom - Soaking Tub, Bathroom - Stall Shower, Bathroom - Tub Shower, Breakfast Area, Built-Ins, Carpet, Ceiling Fan(s), Combination Dining/Living, Entry Level Bedroom, Floor Plan - Open, Kitchen - Eat-In, Pantry, Sprinkler System, Walk-in Closet(s), Wood Floors
Hot Water Electric
Heating Forced Air
Cooling Central A/C
Fireplace N
Window Features Screens,Sliding
Heat Source Electric
Laundry Washer In Unit, Dryer In Unit
Exterior
Parking Features Garage Door Opener, Garage - Front Entry, Additional Storage Area, Underground
Garage Spaces 1.0
Amenities Available Common Grounds, Concierge, Elevator, Exercise Room, Extra Storage, Gated Community, Library, Pool - Outdoor, Party Room, Sauna, Security, Spa, Tennis Courts
Water Access N
View Trees/Woods
Accessibility Doors - Swing In, Grab Bars Mod, Level Entry - Main, Low Bathroom Mirrors, Low Pile Carpeting, No Stairs
Attached Garage 1
Total Parking Spaces 1
Garage Y
Building
Story 1
Unit Features Hi-Rise 9+ Floors
Sewer Public Sewer
Water Public
Architectural Style Unit/Flat
Level or Stories 1
Additional Building Above Grade, Below Grade
New Construction N
Schools
School District Montgomery County Public Schools
Others
Pets Allowed Y
HOA Fee Include Common Area Maintenance,Ext Bldg Maint,Insurance,Pool(s),Snow Removal,Trash,Water,Sewer,Reserve Funds
Senior Community No
Tax ID 160402545100
Ownership Condominium
Acceptable Financing Cash, Conventional
Horse Property N
Listing Terms Cash, Conventional
Financing Cash,Conventional
Special Listing Condition Standard
Pets Allowed No Pet Restrictions
Read Less Info
Want to know what your home might be worth? Contact us for a FREE valuation!

Our team is ready to help you sell your home for the highest possible price ASAP

Bought with VJ Derbarghamian • Compass
"My job is to find and attract mastery-based agents to the office, protect the culture, and make sure everyone is happy! "







