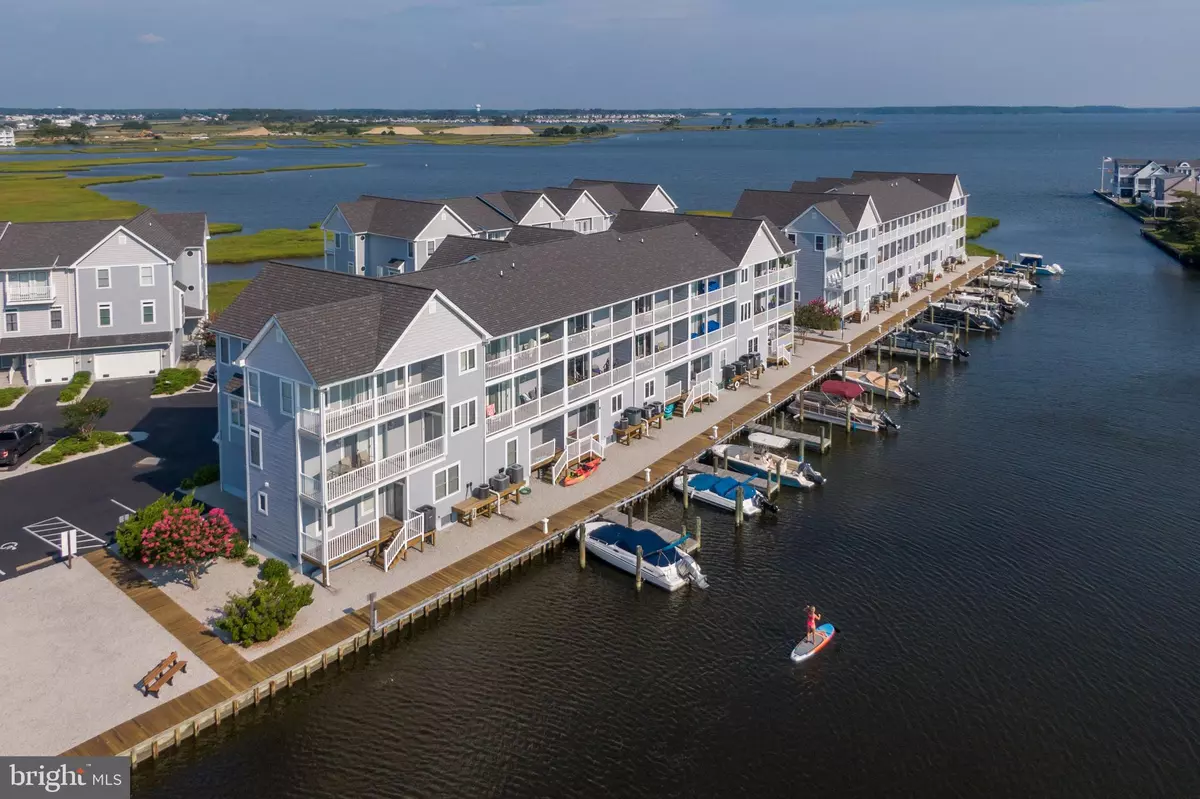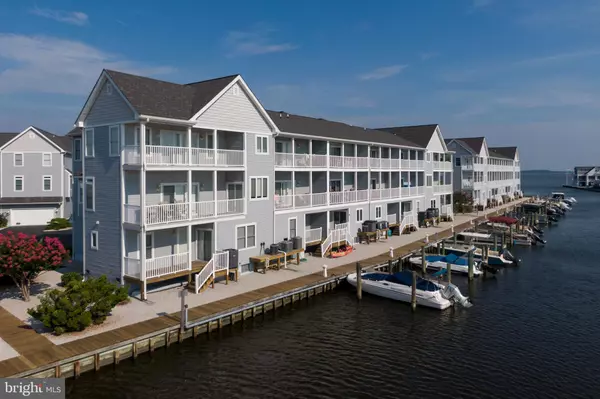$1,100,000
$1,150,000
4.3%For more information regarding the value of a property, please contact us for a free consultation.
4 Beds
4 Baths
2,840 SqFt
SOLD DATE : 11/26/2024
Key Details
Sold Price $1,100,000
Property Type Townhouse
Sub Type Interior Row/Townhouse
Listing Status Sold
Purchase Type For Sale
Square Footage 2,840 sqft
Price per Sqft $387
Subdivision Lighthouse View
MLS Listing ID DESU2066120
Sold Date 11/26/24
Style Contemporary,Coastal
Bedrooms 4
Full Baths 3
Half Baths 1
HOA Fees $589/qua
HOA Y/N Y
Abv Grd Liv Area 2,840
Originating Board BRIGHT
Year Built 2004
Annual Tax Amount $1,431
Tax Year 2023
Lot Dimensions 0.00 x 0.00
Property Description
The pictures of this gorgeous home and community say it all. The sunrises and sunsets are absolutely breathtaking. This amazing property is located in the sought after community of Lighthouse View in Fenwick Island. Just a short walk or bike ride to the ocean and within walking distance to all of the area attractions and popular restaurants. This home offers four large bedrooms, two owner suites (one on ground level), Granite countertops in kitchen, Luxury Vinyl Plank flooring, oversized two car garage, waterfront living, deeded boat slip, security gate, community pool, plenty of parking and so much more. Being sold furnished with a few exceptions. Location is everything!!
Flood insurance is included in the HOA fee.
Location
State DE
County Sussex
Area Baltimore Hundred (31001)
Zoning RESIDENTIAL
Interior
Interior Features Wood Floors, Attic, Carpet, Ceiling Fan(s), Combination Kitchen/Dining, Entry Level Bedroom, Family Room Off Kitchen, Pantry, Recessed Lighting, Upgraded Countertops, Walk-in Closet(s), Window Treatments
Hot Water Electric
Heating Heat Pump(s), Forced Air, Heat Pump - Electric BackUp
Cooling Central A/C
Flooring Luxury Vinyl Plank, Ceramic Tile, Partially Carpeted
Fireplaces Number 1
Fireplaces Type Electric
Equipment Built-In Microwave, Built-In Range, Dishwasher, Disposal, Dryer, Oven - Double, Oven - Self Cleaning, Refrigerator, Washer, Water Heater
Furnishings Yes
Fireplace Y
Appliance Built-In Microwave, Built-In Range, Dishwasher, Disposal, Dryer, Oven - Double, Oven - Self Cleaning, Refrigerator, Washer, Water Heater
Heat Source Electric
Laundry Lower Floor
Exterior
Exterior Feature Balconies- Multiple, Deck(s)
Parking Features Garage - Front Entry, Garage Door Opener
Garage Spaces 2.0
Amenities Available Boat Dock/Slip, Gated Community, Marina/Marina Club, Pier/Dock, Security, Swimming Pool, Water/Lake Privileges
Waterfront Description Private Dock Site
Water Access Y
Water Access Desc Personal Watercraft (PWC),Boat - Powered,Canoe/Kayak
View Bay, Canal
Roof Type Architectural Shingle
Accessibility None
Porch Balconies- Multiple, Deck(s)
Attached Garage 2
Total Parking Spaces 2
Garage Y
Building
Story 3
Foundation Crawl Space
Sewer Public Sewer
Water Public
Architectural Style Contemporary, Coastal
Level or Stories 3
Additional Building Above Grade, Below Grade
New Construction N
Schools
School District Indian River
Others
Pets Allowed Y
HOA Fee Include Common Area Maintenance,Lawn Maintenance,Pier/Dock Maintenance,Pool(s),Security Gate,Ext Bldg Maint,Management,Reserve Funds,Road Maintenance,Snow Removal,Trash,Insurance
Senior Community No
Tax ID 134-23.00-3.03-22
Ownership Fee Simple
SqFt Source Estimated
Security Features Exterior Cameras,Security Gate,Smoke Detector
Acceptable Financing Cash, Conventional, VA
Listing Terms Cash, Conventional, VA
Financing Cash,Conventional,VA
Special Listing Condition Standard
Pets Allowed Cats OK, Dogs OK
Read Less Info
Want to know what your home might be worth? Contact us for a FREE valuation!

Our team is ready to help you sell your home for the highest possible price ASAP

Bought with Melissa Rudy • Keller Williams Realty

"My job is to find and attract mastery-based agents to the office, protect the culture, and make sure everyone is happy! "







