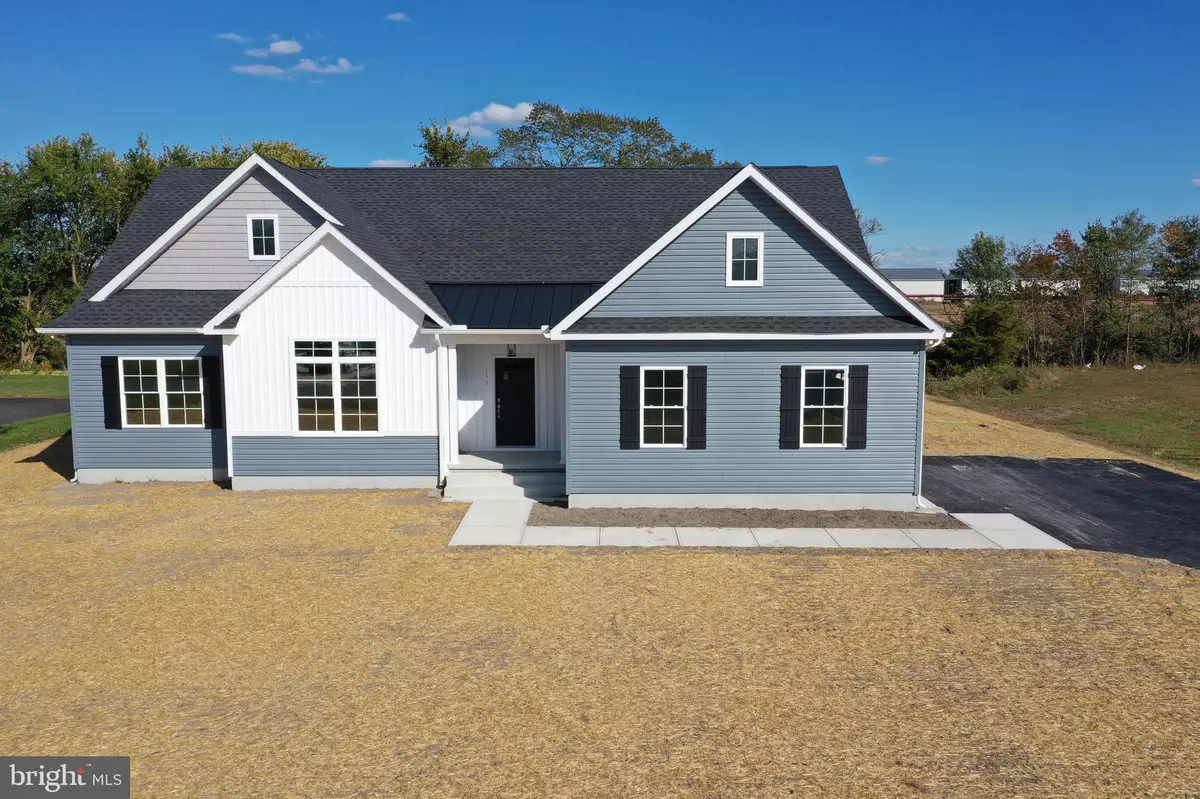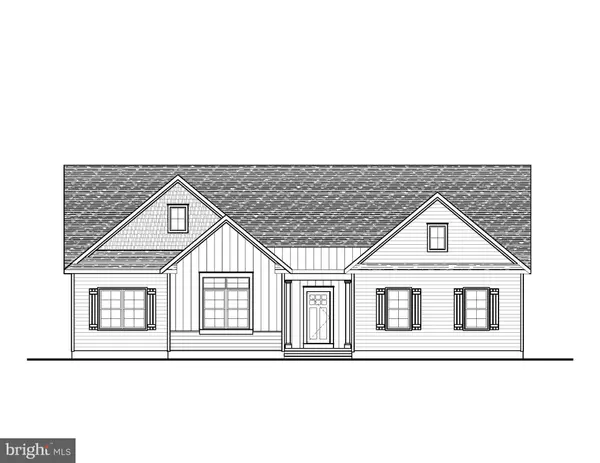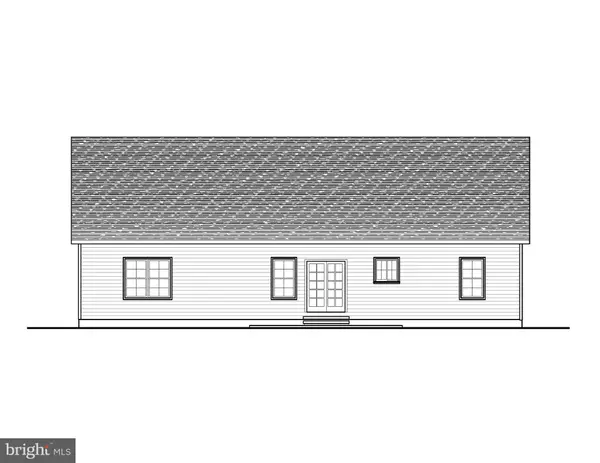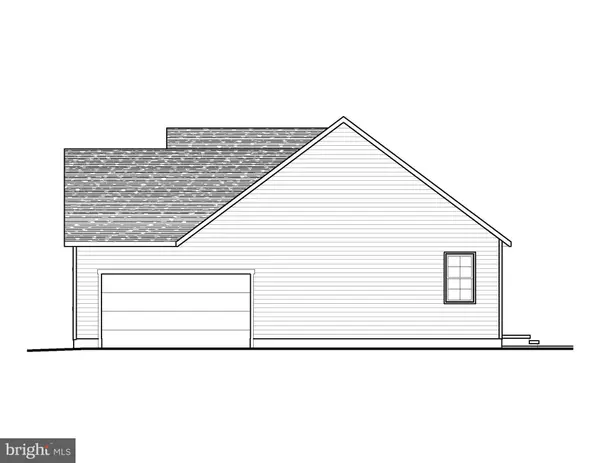$94,000
$439,900
78.6%For more information regarding the value of a property, please contact us for a free consultation.
3 Beds
2 Baths
1,856 SqFt
SOLD DATE : 11/21/2024
Key Details
Sold Price $94,000
Property Type Single Family Home
Sub Type Detached
Listing Status Sold
Purchase Type For Sale
Square Footage 1,856 sqft
Price per Sqft $50
Subdivision Mists At Blairs Pond
MLS Listing ID DEKT2019792
Sold Date 11/21/24
Style Craftsman
Bedrooms 3
Full Baths 2
HOA Fees $16/ann
HOA Y/N Y
Abv Grd Liv Area 1,856
Originating Board BRIGHT
Annual Tax Amount $162
Tax Year 2023
Lot Size 0.619 Acres
Acres 0.62
Lot Dimensions 177.83 x 182.82
Property Description
This is a to-be-built custom new construction home built by one of Delaware's premier custom builders. It will be located in the sought after but rarely available community of The Mists at Blairs Pond, just West of Milford. Home will be located on Lot#35, a .62 acre corner property. The proposed home will consist of 3 bedrooms with 2 full baths, within a split, open floor plan consisting of a large great room with a gas fireplace to keep you warm on those winter nights A full sized laundry room just off of the Master Bedroom is convenient and will save you steps.. Luxury vinyl plank adorns all of the floors; the kitchen is well appointed with granite counters, 42 inch cabinetry, and stainless steel appliance package. A Rinnai tankless hot water heater provides you with endless hot water, and a air to air heat pump will keep your home economically cool in the summer and warm in the winter. A convenient drop zone, just off of the two car garage provides handy storage for your coats and hats. Entertain your family and guests on the 20 by 14 foot ground level patio off of the dining room.
This one will check off many of your boxes; a hard to find ranch, with open floor plan ; close to shopping , schools, restaurants , fishing and wildlife, and 30 minutes to the beaches.
Call for further details on this fine floor plan, or bring us your own plan and we will work with you to create you own oasis. Don't miss out.
Location
State DE
County Kent
Area Milford (30805)
Zoning AR
Direction South
Rooms
Other Rooms Dining Room, Primary Bedroom, Bedroom 2, Bedroom 3, Kitchen, Great Room, Laundry, Bathroom 2, Primary Bathroom
Main Level Bedrooms 3
Interior
Interior Features Attic, Ceiling Fan(s), Entry Level Bedroom, Family Room Off Kitchen, Floor Plan - Open, Kitchen - Galley, Kitchen - Island, Recessed Lighting, Bathroom - Stall Shower, Bathroom - Tub Shower, Upgraded Countertops, Walk-in Closet(s)
Hot Water Tankless
Heating Heat Pump - Electric BackUp
Cooling Heat Pump(s)
Flooring Luxury Vinyl Tile, Luxury Vinyl Plank
Equipment Built-In Microwave, Built-In Range, Dishwasher, Refrigerator, Range Hood, Stainless Steel Appliances, Water Heater - Tankless
Fireplace N
Window Features Low-E,Screens
Appliance Built-In Microwave, Built-In Range, Dishwasher, Refrigerator, Range Hood, Stainless Steel Appliances, Water Heater - Tankless
Heat Source Electric
Laundry Has Laundry, Main Floor
Exterior
Exterior Feature Patio(s), Porch(es)
Parking Features Additional Storage Area, Garage Door Opener, Inside Access, Oversized
Garage Spaces 6.0
Utilities Available Cable TV Available, Electric Available, Propane
Water Access N
View Street
Roof Type Architectural Shingle
Street Surface Black Top
Accessibility None
Porch Patio(s), Porch(es)
Road Frontage State
Attached Garage 2
Total Parking Spaces 6
Garage Y
Building
Lot Description Cleared, Corner, Front Yard, Level, Rear Yard, Road Frontage, SideYard(s)
Story 1
Foundation Block, Crawl Space
Sewer Perc Approved Septic, Site Evaluation on File
Water Well
Architectural Style Craftsman
Level or Stories 1
Additional Building Above Grade, Below Grade
New Construction Y
Schools
School District Milford
Others
Pets Allowed Y
HOA Fee Include Road Maintenance,Snow Removal
Senior Community No
Tax ID MD-00-18104-02-3700-000
Ownership Fee Simple
SqFt Source Assessor
Security Features Smoke Detector
Acceptable Financing Cash, Conventional, FHA, VA
Horse Property N
Listing Terms Cash, Conventional, FHA, VA
Financing Cash,Conventional,FHA,VA
Special Listing Condition Standard
Pets Allowed No Pet Restrictions
Read Less Info
Want to know what your home might be worth? Contact us for a FREE valuation!

Our team is ready to help you sell your home for the highest possible price ASAP

Bought with Howard L Price • NextHome Preferred
"My job is to find and attract mastery-based agents to the office, protect the culture, and make sure everyone is happy! "







