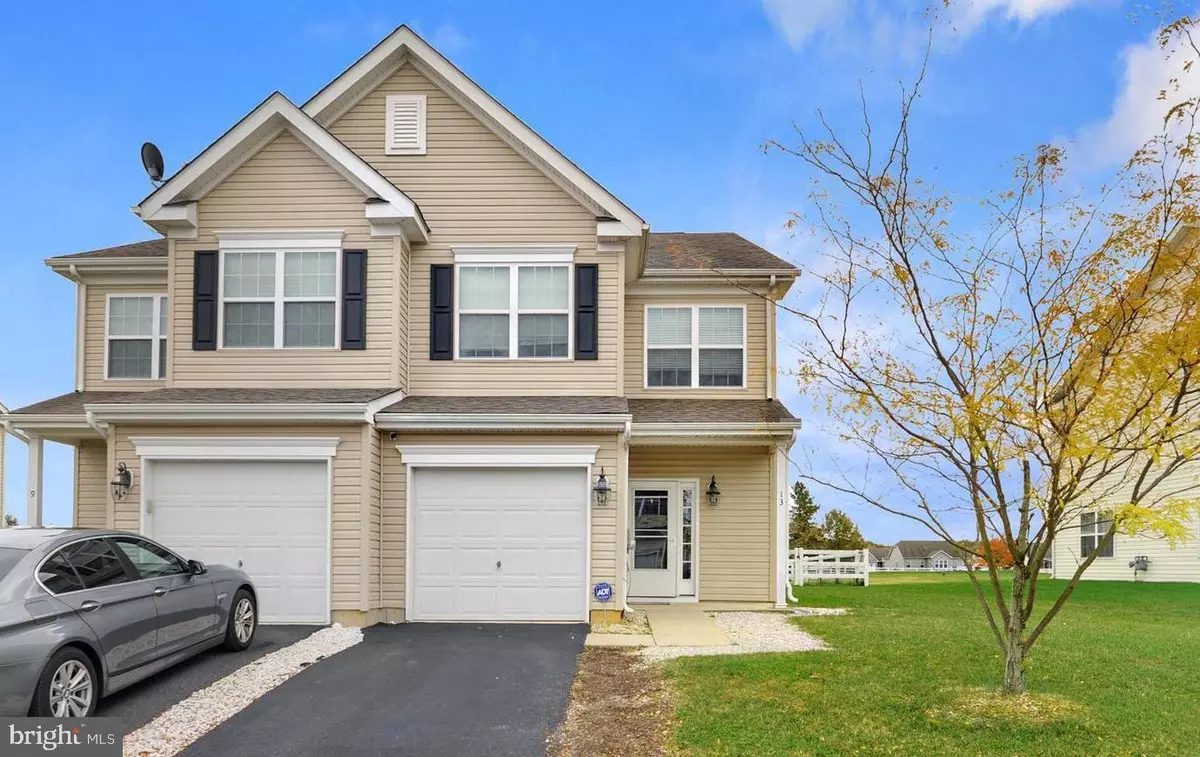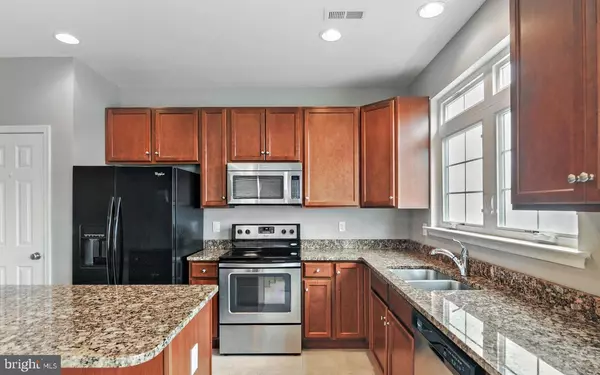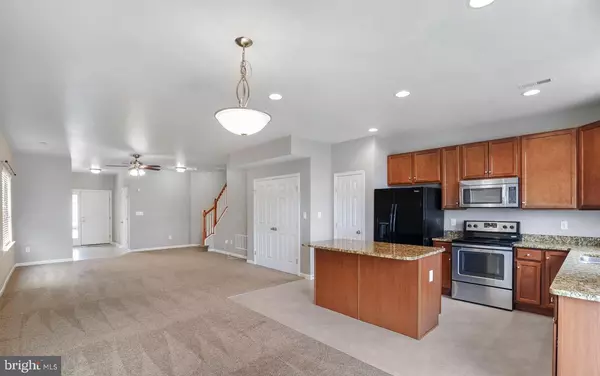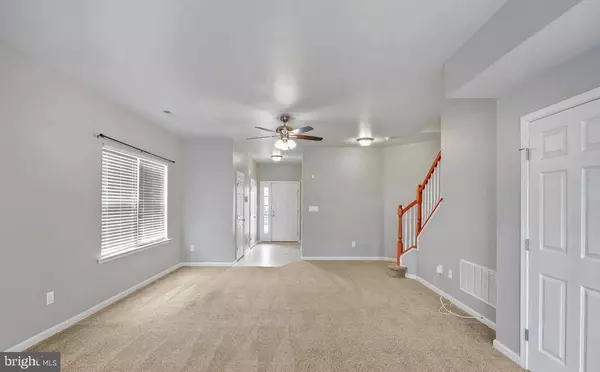$340,000
$339,900
For more information regarding the value of a property, please contact us for a free consultation.
3 Beds
3 Baths
1,751 SqFt
SOLD DATE : 11/29/2024
Key Details
Sold Price $340,000
Property Type Single Family Home
Sub Type Twin/Semi-Detached
Listing Status Sold
Purchase Type For Sale
Square Footage 1,751 sqft
Price per Sqft $194
Subdivision Worthington
MLS Listing ID DEKT2032110
Sold Date 11/29/24
Style Contemporary
Bedrooms 3
Full Baths 2
Half Baths 1
HOA Fees $36/ann
HOA Y/N Y
Abv Grd Liv Area 1,751
Originating Board BRIGHT
Year Built 2013
Annual Tax Amount $1,118
Tax Year 2022
Lot Size 4,400 Sqft
Acres 0.1
Lot Dimensions 40.00 x 110.00
Property Description
Welcome Home! This home is 3 bedroom 2 1/2 bath home in the sought after community of Worthington. As you enter the front door, you are greeted by an entryway which leads to a completely open floor plan. To the right is a half bath, and the left is the entrance to the garage. The living room is large and features windows upon the whole side of the house, giving a tremendous amount of natural light. The living room leads way into the dining area and kitchen. The dining room also has lots of natural light and plenty of space for family dining. The kitchen features granite countertops and upgraded cabinets. The completely fenced-in back yard is spacious for all your outdoor activities. Upstairs are all three bedrooms and two full baths. The primary bedroom boasts a walk-in closet with a custom closet system included in the home sale. The primary bathroom is generous sized and includes double sinks, a shower and soaking tub. The laundry is conveniently located on the second floor as well. The hall bath also features double sinks and a bath/shower. The other two bedrooms are good sized with a closet in each. The home has everything you need and more! The community features a community outdoor pool and is centrally located to access Rt 13 or Rt 1. Also included in the sale is a washer and dryer, only 1 year old.
Location
State DE
County Kent
Area Smyrna (30801)
Zoning R-2A
Interior
Hot Water Natural Gas
Heating Forced Air
Cooling Central A/C
Fireplace N
Heat Source Natural Gas
Exterior
Parking Features Garage - Front Entry
Garage Spaces 2.0
Amenities Available Pool - Outdoor
Water Access N
Accessibility None
Attached Garage 2
Total Parking Spaces 2
Garage Y
Building
Story 2
Foundation Slab
Sewer Public Sewer
Water Public
Architectural Style Contemporary
Level or Stories 2
Additional Building Above Grade, Below Grade
New Construction N
Schools
School District Smyrna
Others
Senior Community No
Tax ID DC-17-02809-08-6200-000
Ownership Fee Simple
SqFt Source Assessor
Acceptable Financing FHA, Cash, Conventional, VA
Listing Terms FHA, Cash, Conventional, VA
Financing FHA,Cash,Conventional,VA
Special Listing Condition Standard
Read Less Info
Want to know what your home might be worth? Contact us for a FREE valuation!

Our team is ready to help you sell your home for the highest possible price ASAP

Bought with Elizabeth Johnson • Keller Williams Realty Central-Delaware

"My job is to find and attract mastery-based agents to the office, protect the culture, and make sure everyone is happy! "







