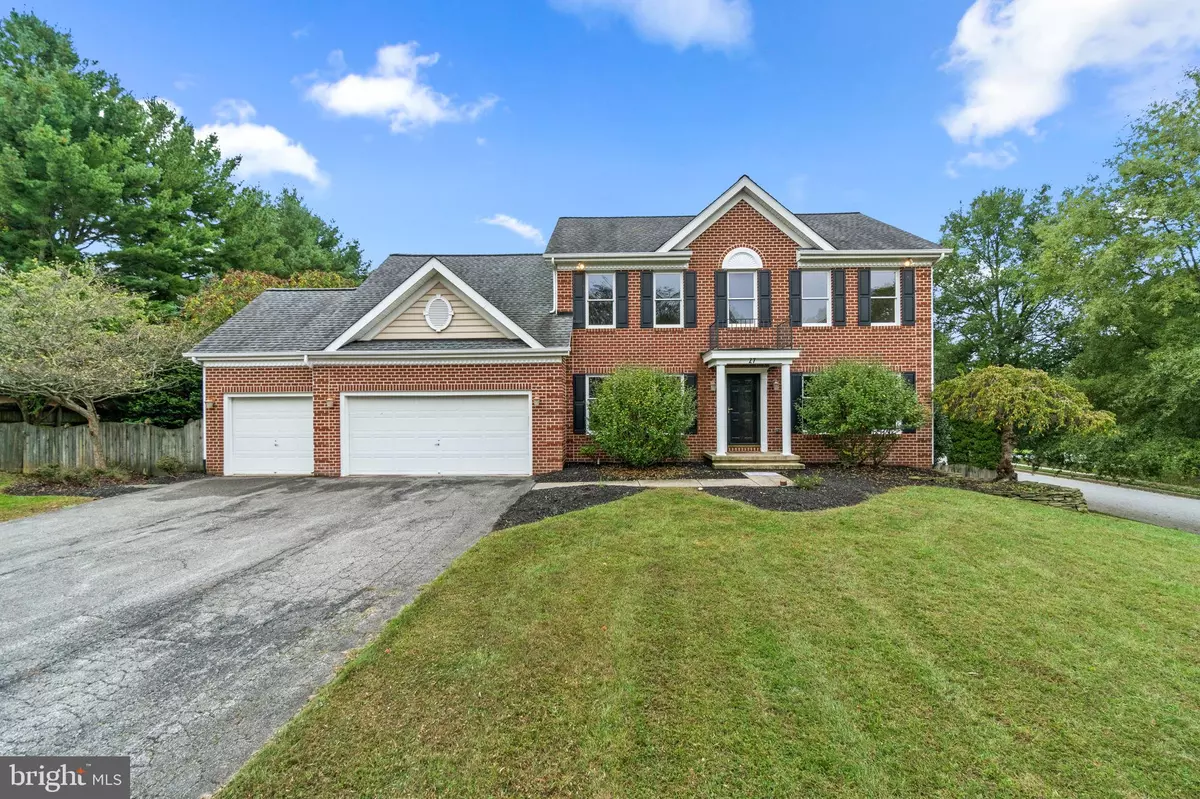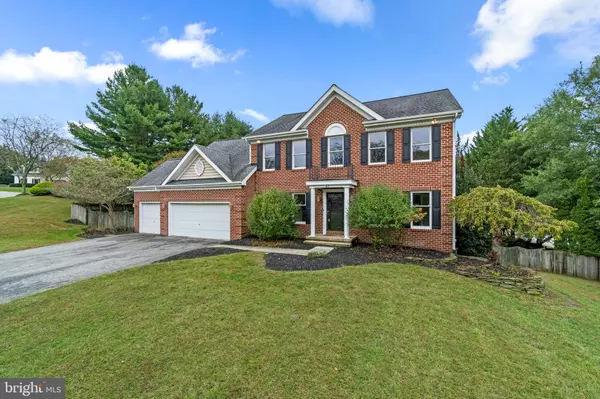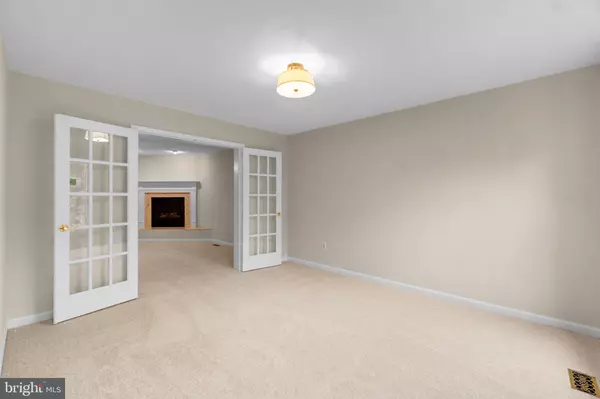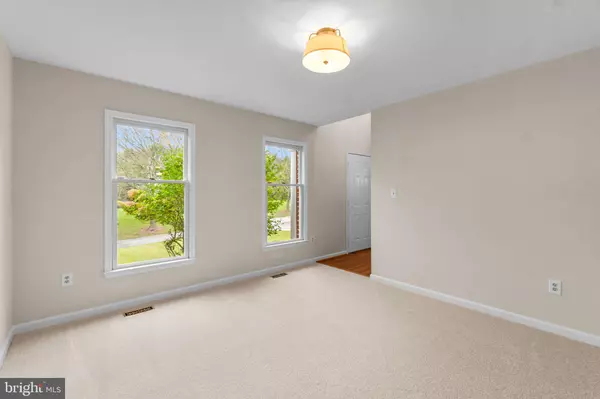$785,000
$775,000
1.3%For more information regarding the value of a property, please contact us for a free consultation.
5 Beds
5 Baths
3,014 SqFt
SOLD DATE : 11/29/2024
Key Details
Sold Price $785,000
Property Type Single Family Home
Sub Type Detached
Listing Status Sold
Purchase Type For Sale
Square Footage 3,014 sqft
Price per Sqft $260
Subdivision Worthington Park
MLS Listing ID MDBC2106058
Sold Date 11/29/24
Style Colonial
Bedrooms 5
Full Baths 4
Half Baths 1
HOA Fees $77/ann
HOA Y/N Y
Abv Grd Liv Area 3,014
Originating Board BRIGHT
Year Built 1996
Annual Tax Amount $5,529
Tax Year 2024
Lot Size 0.500 Acres
Acres 0.5
Property Description
This beautiful brick Colonial, lovingly maintained by its original owners, exudes timeless charm with its elegant brick façade, perfectly complemented by crisp white trim, black shutters, and a Juliette balcony adorning the welcoming entryway. Nestled on a serene cul-de-sac in highly sought-after Worthington Park, this home offers the perfect blend of sophistication and tranquility in an idyllic setting.
Step inside to discover a stunning interior with a traditional layout that seamlessly blends luxury finishes, a variety of rich materials, and charming architectural details throughout. Enter the grand foyer on the main level, and head to the right where a formal living room with cozy carpeting awaits. This space seamlessly transitions into the spacious family room, where a gas fireplace serves as the focal point, offering warmth and style. The family room offers access to the 3-season room and is completely open to the eat-in kitchen, creating an ideal flow for both dining and entertaining. The gorgeous kitchen features rich hardwood floors and ample cabinetry with elegant detailing. A center island provides seating for casual meals, while stainless steel appliances including two refrigerators, granite countertops, and a custom range hood add a touch of luxury. The breakfast bar opens into a charming breakfast area, enhanced by extra cabinet space and a striking chandelier. A doorway from this space leads to the sun-drenched 3-season room, which boasts vaulted ceilings and exterior access, creating an inviting spot for relaxation and entertaining year-round. To the left of the foyer is a formal dining room, graced with a stunning chandelier and plush carpeting, offering a perfect space for elegant dinners. A small hallway with a stylish powder room and a well-appointed laundry room leads you back into the kitchen where just to your left you'll find garage access and a main-level bedroom with dual closets and an ensuite bathroom, ideal for use as a guest suite.
The upper level features four spacious bedrooms and two full bathrooms, including the expansive owner's suite. The suite boasts a massive walk-in closet complete with a custom organization system as well as a spa-like ensuite bathroom adorned with regal finishes, dual sinks, gold accents, and a large corner jetted soaking tub for ultimate relaxation. The hallway bathroom has been recently updated with newer light fixtures and floors. The fully finished lower level offers a spacious recreation room complete with built-in bookcases, extra closets, a full bathroom, and walk-out exterior access. This versatile space also features a bonus room equipped with a kitchenette, along with two storage/utility rooms for added convenience. The backyard is truly an entertainer's dream, featuring an expansive patio, a covered hot tub, and a charming gazebo. The centerpiece is a stunning filtered in-ground saltwater pool, surrounded by lush landscaping, open green space, and a rear fence that enhances privacy. This serene outdoor retreat also includes a deck and a stepping stone pathway that leads to tiered gardens, guiding you back to the front driveway.
Worthington Park offers a desirable suburban lifestyle with convenient access to major commuter routes like I-795 and I-695, as well as a variety of nearby amenities, including shopping centers, dining options, parks, and recreational facilities, making it an ideal location for both convenience and comfort.
Location
State MD
County Baltimore
Zoning RESIDENTIAL
Rooms
Other Rooms Living Room, Dining Room, Primary Bedroom, Bedroom 2, Bedroom 3, Bedroom 4, Bedroom 5, Kitchen, Game Room, Family Room, Foyer, Sun/Florida Room, Recreation Room, Storage Room, Bonus Room, Primary Bathroom, Full Bath, Half Bath
Basement Daylight, Full, Full, Fully Finished, Heated, Improved, Rear Entrance, Sump Pump, Walkout Level, Windows
Main Level Bedrooms 1
Interior
Interior Features Attic, Carpet, Ceiling Fan(s), Family Room Off Kitchen, Kitchen - Eat-In, Kitchen - Island, Bathroom - Stall Shower, Walk-in Closet(s), Wood Floors
Hot Water Natural Gas
Heating Forced Air
Cooling Central A/C
Flooring Carpet, Hardwood
Fireplaces Number 1
Fireplaces Type Gas/Propane, Mantel(s)
Equipment Dishwasher, Disposal, Dryer, Exhaust Fan, Icemaker, Oven - Self Cleaning, Oven/Range - Electric, Refrigerator, Stainless Steel Appliances, Stove, Washer, Water Heater
Fireplace Y
Window Features Double Pane,Energy Efficient,Insulated,Screens
Appliance Dishwasher, Disposal, Dryer, Exhaust Fan, Icemaker, Oven - Self Cleaning, Oven/Range - Electric, Refrigerator, Stainless Steel Appliances, Stove, Washer, Water Heater
Heat Source Natural Gas
Laundry Main Floor
Exterior
Exterior Feature Deck(s), Patio(s)
Parking Features Garage - Front Entry, Garage Door Opener
Garage Spaces 3.0
Fence Partially, Rear
Pool Filtered, In Ground, Saltwater
Utilities Available Natural Gas Available
Water Access N
Roof Type Asphalt
Accessibility None
Porch Deck(s), Patio(s)
Attached Garage 3
Total Parking Spaces 3
Garage Y
Building
Lot Description Cul-de-sac, Landscaping, Partly Wooded
Story 3
Foundation Permanent
Sewer Public Sewer
Water Public
Architectural Style Colonial
Level or Stories 3
Additional Building Above Grade, Below Grade
Structure Type Dry Wall
New Construction N
Schools
Elementary Schools Timber Grove
Middle Schools Franklin
High Schools Owings Mills
School District Baltimore County Public Schools
Others
Senior Community No
Tax ID 04042200010868
Ownership Fee Simple
SqFt Source Assessor
Security Features Electric Alarm
Special Listing Condition Standard
Read Less Info
Want to know what your home might be worth? Contact us for a FREE valuation!

Our team is ready to help you sell your home for the highest possible price ASAP

Bought with Joyce Anthony • Realty ONE Group Excellence
"My job is to find and attract mastery-based agents to the office, protect the culture, and make sure everyone is happy! "






