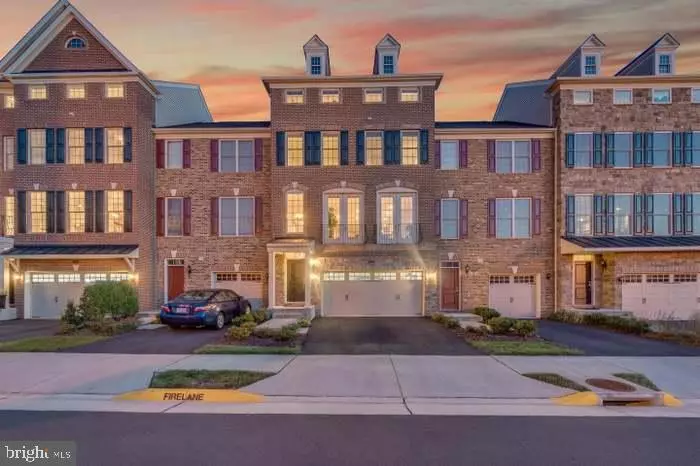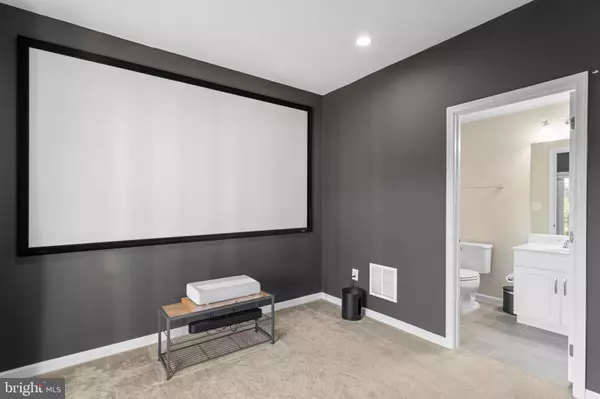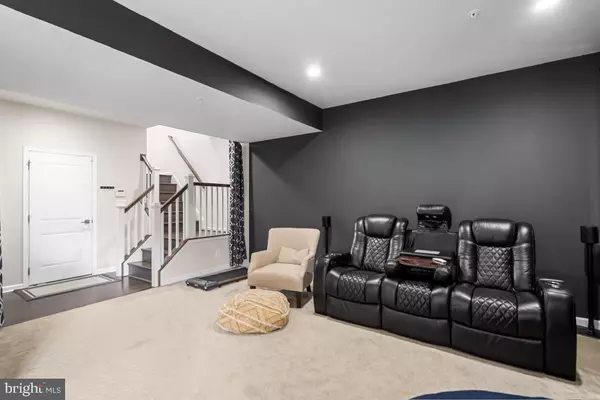$860,000
$868,000
0.9%For more information regarding the value of a property, please contact us for a free consultation.
3 Beds
5 Baths
3,380 SqFt
SOLD DATE : 12/04/2024
Key Details
Sold Price $860,000
Property Type Townhouse
Sub Type Interior Row/Townhouse
Listing Status Sold
Purchase Type For Sale
Square Footage 3,380 sqft
Price per Sqft $254
Subdivision Avonlea
MLS Listing ID VALO2083192
Sold Date 12/04/24
Style Other
Bedrooms 3
Full Baths 4
Half Baths 1
HOA Fees $134/mo
HOA Y/N Y
Abv Grd Liv Area 3,380
Originating Board BRIGHT
Year Built 2017
Annual Tax Amount $6,848
Tax Year 2024
Lot Size 2,178 Sqft
Acres 0.05
Property Description
Welcome to this stunning 7-year-old townhome in South Riding's Avonlea Reserve! Situated on a premium lot, this home features a bright, open floor plan with upgrades including a loft with rooftop terrace, oak stairs, expanded kitchen island, and upgraded appliances. Floor-to-ceiling sliding doors open to a spacious deck with retractable awning, overlooking a tranquil pond and nature preserve. The 4th level loft includes a sundeck, skylights, full bath, and space for a 4th bedroom or rec room. The walkout basement leads to a beautifully landscaped patio.
Enjoy access to community amenities like a lake, walking paths, pool, and sports courts, plus Market Square Shopping Center nearby. With easy access to major routes and top-rated schools, this home is truly a gem!
Location
State VA
County Loudoun
Zoning R8
Rooms
Basement Walkout Level
Interior
Hot Water Natural Gas
Heating Forced Air
Cooling Central A/C
Fireplace N
Heat Source Natural Gas
Exterior
Parking Features Garage - Front Entry
Garage Spaces 2.0
Water Access N
Accessibility Other
Attached Garage 2
Total Parking Spaces 2
Garage Y
Building
Story 4
Foundation Other
Sewer Public Sewer
Water Public
Architectural Style Other
Level or Stories 4
Additional Building Above Grade, Below Grade
New Construction N
Schools
Elementary Schools Liberty
School District Loudoun County Public Schools
Others
Senior Community No
Tax ID 164276849000
Ownership Fee Simple
SqFt Source Assessor
Special Listing Condition Standard
Read Less Info
Want to know what your home might be worth? Contact us for a FREE valuation!

Our team is ready to help you sell your home for the highest possible price ASAP

Bought with Shailaja Raju • Long & Foster Real Estate, Inc.
"My job is to find and attract mastery-based agents to the office, protect the culture, and make sure everyone is happy! "







