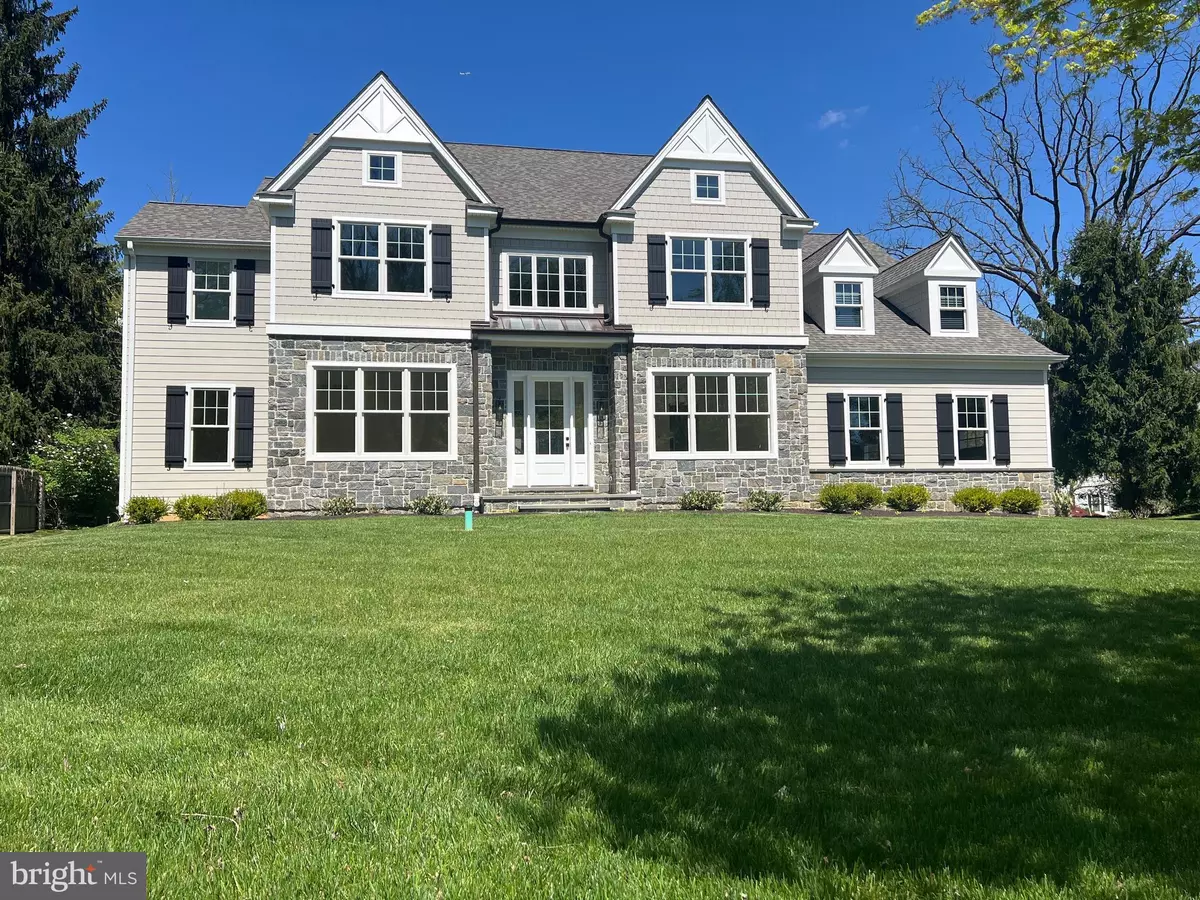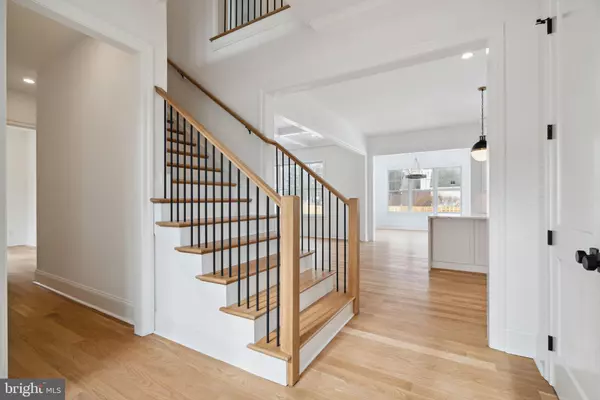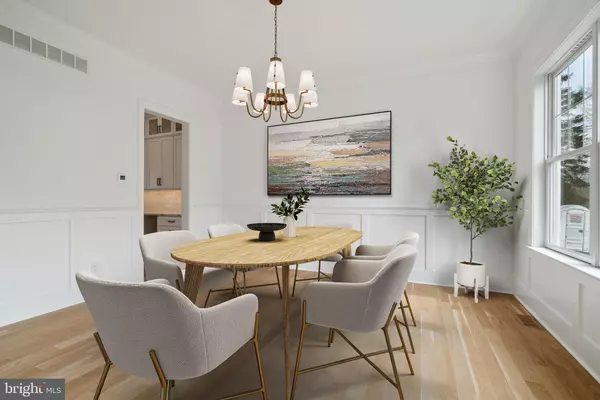$1,850,000
$1,850,000
For more information regarding the value of a property, please contact us for a free consultation.
5 Beds
5 Baths
4,342 SqFt
SOLD DATE : 12/04/2024
Key Details
Sold Price $1,850,000
Property Type Single Family Home
Sub Type Detached
Listing Status Sold
Purchase Type For Sale
Square Footage 4,342 sqft
Price per Sqft $426
Subdivision None Available
MLS Listing ID PACT2065620
Sold Date 12/04/24
Style Colonial
Bedrooms 5
Full Baths 4
Half Baths 1
HOA Y/N N
Abv Grd Liv Area 4,342
Originating Board BRIGHT
Year Built 2023
Annual Tax Amount $3,098
Tax Year 2024
Lot Size 0.585 Acres
Acres 0.59
Lot Dimensions 0.00 x 0.00
Property Description
Ready for immediate delivery from Rayer-Sexton Homes. Sitting on a .60 acre lot in desirable Berwyn with Tredyfrin/Eastown Schools. You'll be immediately impressed with the quality of this home. The meticulously designed first floor layout has 10 ft ceilings throughout, custom moldings, 2 zone heating, site-finished white oak floors, a spacious family room with gas fireplace, a breakfast room with walls of windows and sliders to the deck. An impressive gourmet kitchen caters to the family cook with Thermador and Sharp appliances, cabinetry from Century Kitchens, an oversized island with both storage and seating, a mudroom with cubbies, walk in closet, a powder room and entrance to a 3-car garage. The formal living room can easily be used as a den, library, or office. The formal dining room offers a Butler's Pantry leading back to the kitchen. The 2nd floor boasts 5 generously sized bedrooms and 4 baths. The master bath features an oversized stall shower, soaking tub, double sink, tray ceiling and two large walk-in closets. Two bedrooms have en suite baths, and 2 bedrooms share a Jack and Jill bathroom. Conveniently located to all major highways along with an abundance of local restaurants & shopping.
Rear yard will be sodded when weather permits. Current assessment and taxes are based on land only, taxes will increase once property is assessed with improvements
Location
State PA
County Chester
Area Easttown Twp (10355)
Zoning RESIDENTIAL
Rooms
Basement Daylight, Full, Poured Concrete
Interior
Interior Features Breakfast Area, Ceiling Fan(s), Butlers Pantry, Family Room Off Kitchen, Kitchen - Eat-In, Kitchen - Gourmet, Kitchen - Island, Recessed Lighting, Bathroom - Soaking Tub, Bathroom - Stall Shower, Walk-in Closet(s), Wood Floors
Hot Water Natural Gas
Heating Forced Air
Cooling Central A/C
Flooring Hardwood
Fireplaces Number 1
Equipment Built-In Microwave, Built-In Range, Dishwasher, Disposal, Water Heater
Fireplace Y
Window Features Insulated
Appliance Built-In Microwave, Built-In Range, Dishwasher, Disposal, Water Heater
Heat Source Natural Gas
Laundry Upper Floor
Exterior
Parking Features Garage - Side Entry
Garage Spaces 3.0
Utilities Available Natural Gas Available, Electric Available
Water Access N
Accessibility Level Entry - Main
Attached Garage 3
Total Parking Spaces 3
Garage Y
Building
Story 2
Foundation Concrete Perimeter, Slab
Sewer Public Sewer
Water Public
Architectural Style Colonial
Level or Stories 2
Additional Building Above Grade, Below Grade
New Construction Y
Schools
School District Tredyffrin-Easttown
Others
Senior Community No
Tax ID 55-02 -0162
Ownership Fee Simple
SqFt Source Assessor
Acceptable Financing Cash, Conventional
Listing Terms Cash, Conventional
Financing Cash,Conventional
Special Listing Condition Standard
Read Less Info
Want to know what your home might be worth? Contact us for a FREE valuation!

Our team is ready to help you sell your home for the highest possible price ASAP

Bought with Martin Clarke • BHHS Fox & Roach-Haverford
"My job is to find and attract mastery-based agents to the office, protect the culture, and make sure everyone is happy! "







