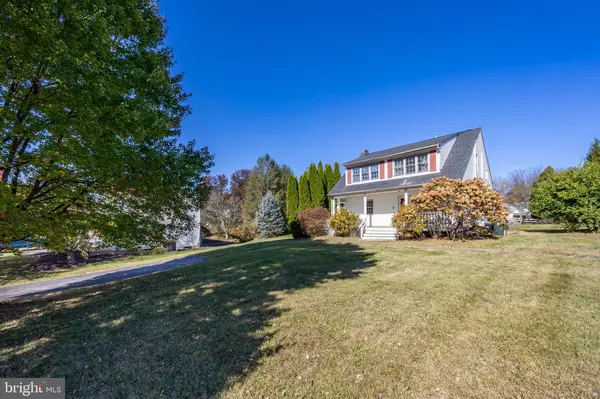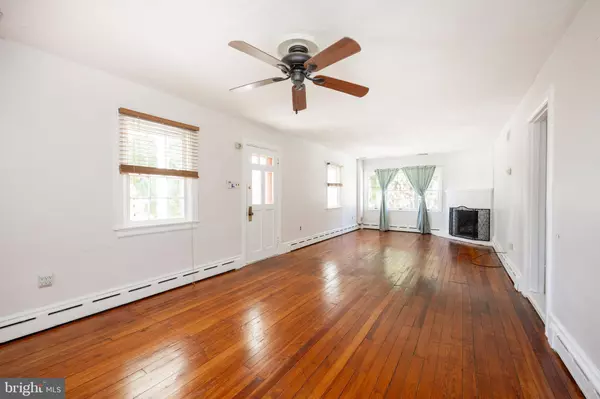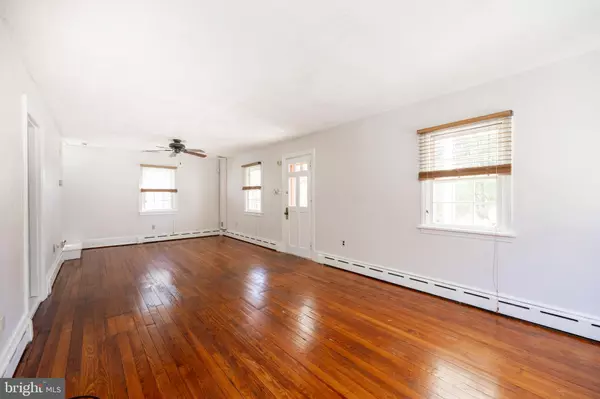$350,000
$355,000
1.4%For more information regarding the value of a property, please contact us for a free consultation.
3 Beds
2 Baths
1,426 SqFt
SOLD DATE : 12/06/2024
Key Details
Sold Price $350,000
Property Type Single Family Home
Sub Type Detached
Listing Status Sold
Purchase Type For Sale
Square Footage 1,426 sqft
Price per Sqft $245
Subdivision Thornridge
MLS Listing ID PACT2085668
Sold Date 12/06/24
Style Cape Cod
Bedrooms 3
Full Baths 1
Half Baths 1
HOA Y/N N
Abv Grd Liv Area 1,426
Originating Board BRIGHT
Year Built 1960
Annual Tax Amount $6,234
Tax Year 2023
Lot Size 0.339 Acres
Acres 0.34
Lot Dimensions 0.00 x 0.00
Property Description
Charming colonial home located in the Thornridge community! This cape cod style home was a part of the original farm (Pim-Uhler Farm) and was used as the guest cottage. The home sits on .34 acres with a flat, open backyard. The wrap around, covered front porch is welcoming and perfect to enjoy a cup of coffee in the morning, or beverage of your choice later in the day! Inside you'll find flowing hardwood floors in the large living room with gas fireplace. The kitchen is spacious with newer glass cabinets, built in hutch, and pantry. Off of the kitchen you'll find a sunroom which leads to the large backyard. Upstairs has 3 bedrooms, and a full bathroom which was updated in 2022. This home is close to major roads/highways, and shopping centers. Set up your showing today!
Location
State PA
County Chester
Area Caln Twp (10339)
Zoning R10
Rooms
Basement Unfinished
Interior
Hot Water Electric
Cooling Central A/C
Flooring Hardwood, Carpet, Laminate Plank
Fireplaces Number 1
Fireplaces Type Gas/Propane
Fireplace Y
Heat Source Natural Gas
Exterior
Water Access N
Roof Type Architectural Shingle
Accessibility None
Garage N
Building
Story 2
Foundation Concrete Perimeter
Sewer Public Sewer
Water Public
Architectural Style Cape Cod
Level or Stories 2
Additional Building Above Grade, Below Grade
New Construction N
Schools
School District Coatesville Area
Others
Senior Community No
Tax ID 39-04H-0127
Ownership Fee Simple
SqFt Source Assessor
Special Listing Condition Standard
Read Less Info
Want to know what your home might be worth? Contact us for a FREE valuation!

Our team is ready to help you sell your home for the highest possible price ASAP

Bought with Jennifer A Leonard • Long & Foster Real Estate, Inc.

"My job is to find and attract mastery-based agents to the office, protect the culture, and make sure everyone is happy! "







