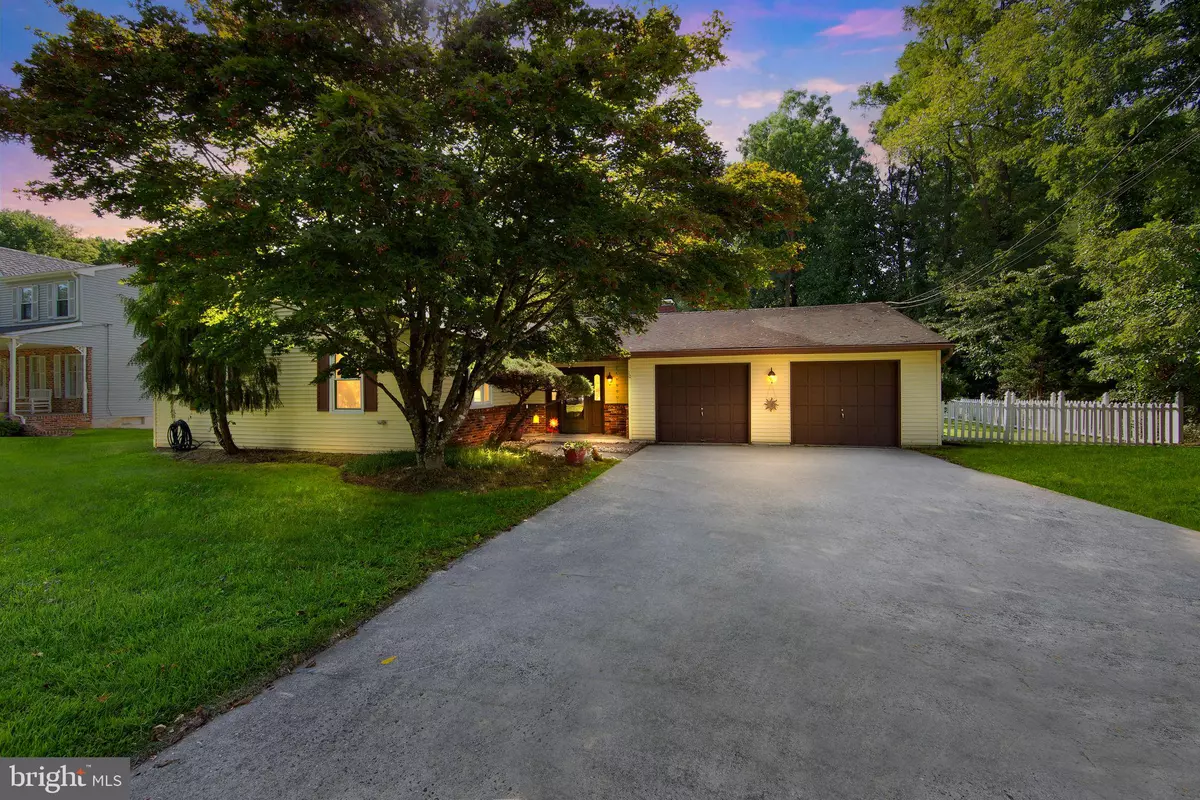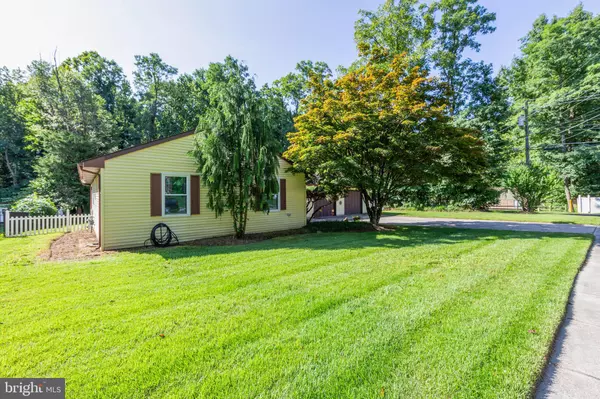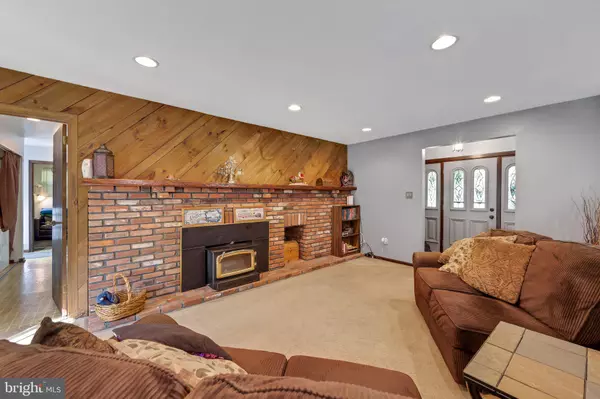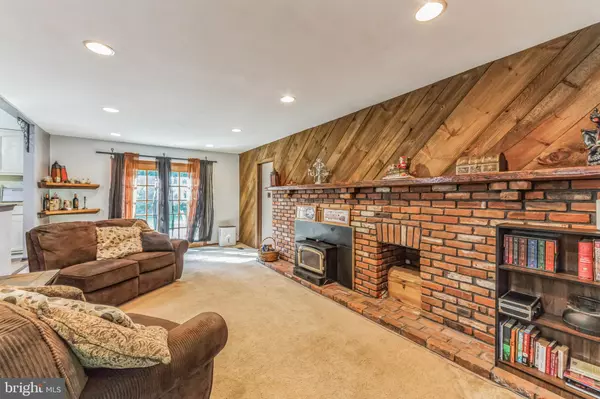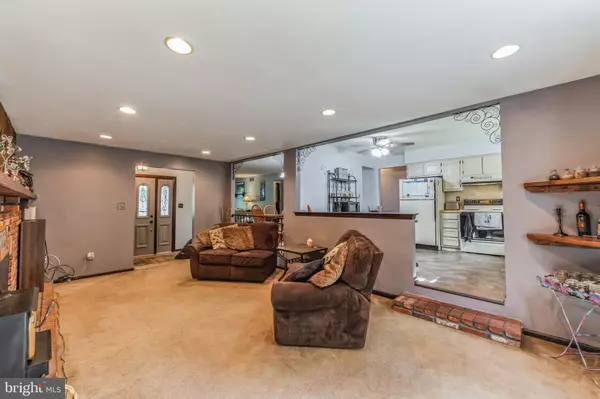$358,000
$345,000
3.8%For more information regarding the value of a property, please contact us for a free consultation.
3 Beds
3 Baths
1,781 SqFt
SOLD DATE : 10/31/2024
Key Details
Sold Price $358,000
Property Type Single Family Home
Sub Type Detached
Listing Status Sold
Purchase Type For Sale
Square Footage 1,781 sqft
Price per Sqft $201
Subdivision None Available
MLS Listing ID NJCD2074690
Sold Date 10/31/24
Style Ranch/Rambler
Bedrooms 3
Full Baths 2
Half Baths 1
HOA Y/N N
Abv Grd Liv Area 1,781
Originating Board BRIGHT
Year Built 1975
Annual Tax Amount $8,037
Tax Year 2023
Lot Size 0.385 Acres
Acres 0.39
Lot Dimensions 115.00 x 146.00
Property Description
Come See this Sprawling 3 bedroom rancher! This home Features 3 spacious bedrooms, Master Bedroom with master bath. Traditional floor plan with foyer, great room with fireplace overlooking the kitchen and Livingroom/Dining room area. Updated with fresh paint, New vanity in the main bath. 1 year new heater, a/c, water heater, well pump and conditioner, sump pump, bladder tank. Updated windows and French doors leading to a large 30 x 17 patio and backyard with wooded backdrop. Private office and Gym with Bonus room that was previously a band room with soundproofing in the walls. Corner lot! Most of the big stuff is done! Owner prefers an "as is" sale but is willing to offer a concession for any necessary repairs if needed. Call for your tour today!
Location
State NJ
County Camden
Area Pine Hill Boro (20428)
Zoning RES
Rooms
Other Rooms Living Room, Dining Room, Bedroom 2, Bedroom 3, Kitchen, Family Room, Foyer, Bedroom 1, Exercise Room, Office, Bonus Room
Main Level Bedrooms 3
Interior
Interior Features Carpet, Ceiling Fan(s), Combination Dining/Living, Floor Plan - Open, Kitchen - Eat-In
Hot Water Electric
Heating Central, Forced Air
Cooling Central A/C
Fireplaces Number 1
Fireplaces Type Wood
Equipment Dishwasher, Dryer - Electric, Microwave, Oven/Range - Electric, Stove, Washer, Water Conditioner - Owned, Water Heater
Fireplace Y
Appliance Dishwasher, Dryer - Electric, Microwave, Oven/Range - Electric, Stove, Washer, Water Conditioner - Owned, Water Heater
Heat Source Natural Gas
Laundry Main Floor
Exterior
Garage Spaces 4.0
Water Access N
Roof Type Architectural Shingle
Accessibility None
Total Parking Spaces 4
Garage N
Building
Story 1
Foundation Crawl Space
Sewer Public Sewer
Water Well
Architectural Style Ranch/Rambler
Level or Stories 1
Additional Building Above Grade, Below Grade
Structure Type Dry Wall
New Construction N
Schools
High Schools Overbrook High School
School District Pine Hill Borough Board Of Education
Others
Senior Community No
Tax ID 28-00001-00002 09
Ownership Fee Simple
SqFt Source Assessor
Acceptable Financing Cash, Conventional, FHA, VA
Listing Terms Cash, Conventional, FHA, VA
Financing Cash,Conventional,FHA,VA
Special Listing Condition Standard
Read Less Info
Want to know what your home might be worth? Contact us for a FREE valuation!

Our team is ready to help you sell your home for the highest possible price ASAP

Bought with Shenna Collette Hines • Redfin
"My job is to find and attract mastery-based agents to the office, protect the culture, and make sure everyone is happy! "


