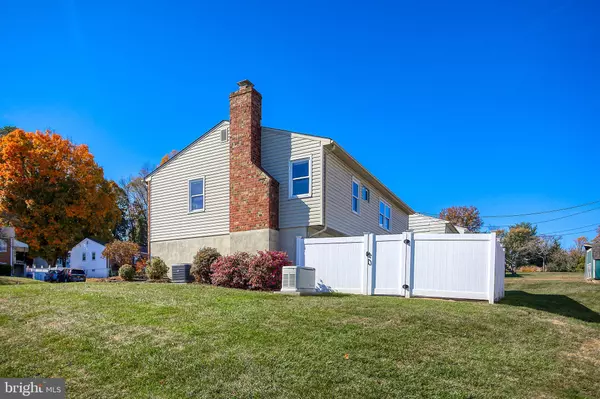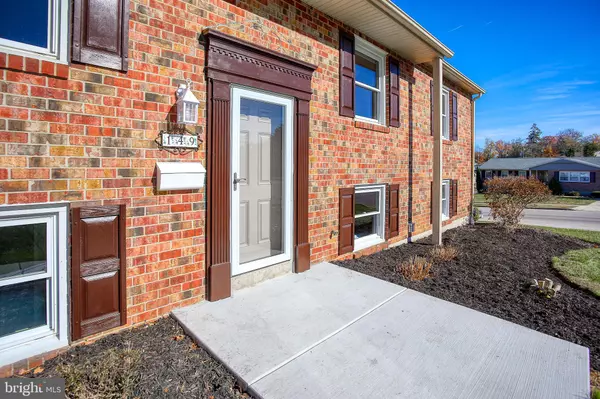$465,000
$457,500
1.6%For more information regarding the value of a property, please contact us for a free consultation.
5 Beds
3 Baths
2,020 SqFt
SOLD DATE : 12/13/2024
Key Details
Sold Price $465,000
Property Type Single Family Home
Sub Type Detached
Listing Status Sold
Purchase Type For Sale
Square Footage 2,020 sqft
Price per Sqft $230
Subdivision Hathaway
MLS Listing ID MDBC2112030
Sold Date 12/13/24
Style Split Foyer
Bedrooms 5
Full Baths 3
HOA Y/N N
Abv Grd Liv Area 1,120
Originating Board BRIGHT
Year Built 1969
Annual Tax Amount $3,139
Tax Year 2024
Lot Size 10,120 Sqft
Acres 0.23
Lot Dimensions 1.00 x
Property Description
Welcome to 149 W Chestnut Hill Lane! This home is located on a corner lot and has been excellently maintained and upgraded! On the exterior of the property you'll notice the brand new enlarged driveway that can fit 4+ cars, side deck with plenty of space for hosting/grilling, flat rear yard, backup Generac generator with a new battery and enclosed back patio that includes a high end hot tub. When you enter the home you'll notice on the main level the refinished hardwood floors, fresh paint throughout, updated kitchen with stainless steel appliances, upgraded cabinets, and granite countertops. There's two bathrooms on the main level with one of them in the primary bedroom. The lower level has new carpet, new full bathroom, two bedrooms, and family room with a fireplace. The HVAC system was replaced in 2021 (3 ton, 16 SEER condenser, gas furnace) with Aprilaire air cleaner, and new Nest thermostat. The home is located in convenient location, close to highways (695 &795), minutes from multiple grocery stores, shopping, and restaurants. You don't want to miss out on this home! Make an appointment today. Being sold As-Is.
Location
State MD
County Baltimore
Rooms
Other Rooms Bedroom 2, Bedroom 3, Bedroom 4, Bedroom 5, Bedroom 1, Bathroom 1, Bathroom 2, Bathroom 3
Basement Fully Finished
Main Level Bedrooms 3
Interior
Hot Water Natural Gas
Heating Forced Air
Cooling Central A/C
Fireplaces Number 1
Fireplace Y
Heat Source Natural Gas
Exterior
Garage Spaces 4.0
Water Access N
Accessibility Other
Total Parking Spaces 4
Garage N
Building
Story 2
Foundation Permanent
Sewer Public Sewer
Water Public
Architectural Style Split Foyer
Level or Stories 2
Additional Building Above Grade, Below Grade
New Construction N
Schools
School District Baltimore County Public Schools
Others
Senior Community No
Tax ID 04040419074360
Ownership Fee Simple
SqFt Source Assessor
Acceptable Financing Cash, Conventional, FHA, VA
Listing Terms Cash, Conventional, FHA, VA
Financing Cash,Conventional,FHA,VA
Special Listing Condition Standard
Read Less Info
Want to know what your home might be worth? Contact us for a FREE valuation!

Our team is ready to help you sell your home for the highest possible price ASAP

Bought with Sean M Der • Compass
"My job is to find and attract mastery-based agents to the office, protect the culture, and make sure everyone is happy! "







