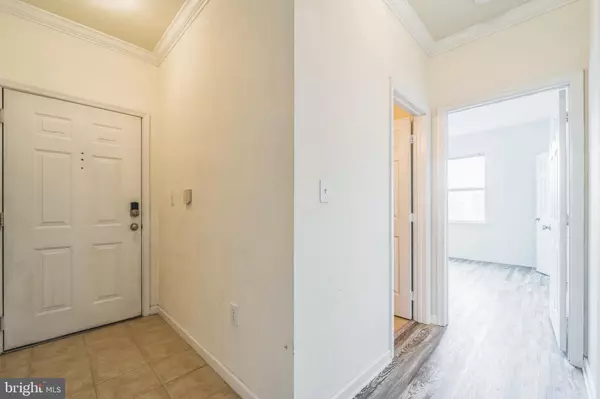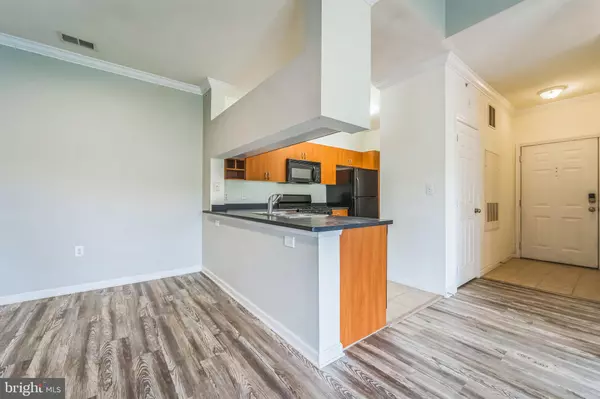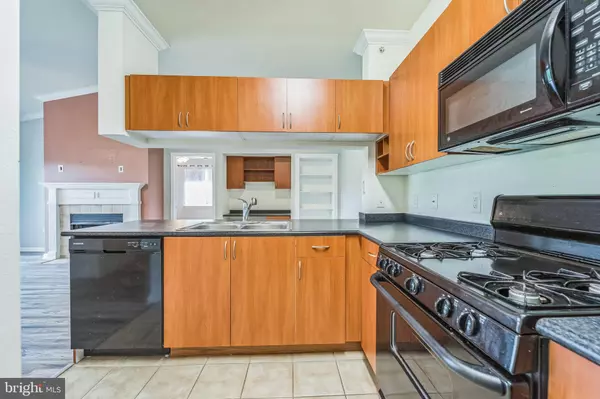$291,000
$305,000
4.6%For more information regarding the value of a property, please contact us for a free consultation.
2 Beds
2 Baths
1,147 SqFt
SOLD DATE : 12/13/2024
Key Details
Sold Price $291,000
Property Type Condo
Sub Type Condo/Co-op
Listing Status Sold
Purchase Type For Sale
Square Footage 1,147 sqft
Price per Sqft $253
Subdivision Ashmore At Germanown Community
MLS Listing ID MDMC2146458
Sold Date 12/13/24
Style Unit/Flat
Bedrooms 2
Full Baths 2
Condo Fees $434/mo
HOA Y/N N
Abv Grd Liv Area 1,147
Originating Board BRIGHT
Year Built 2006
Annual Tax Amount $2,631
Tax Year 2024
Property Description
Welcome home to a place where style meets comfort in a vibrant community setting! This stunning condo unit is nestled in the highly desirable Ashmore in Germantown. Boasting an abundance of natural light, a vaulted ceiling, and a cozy fireplace, the living space exudes both warmth and elegance, creating a welcoming and stylish atmosphere. The open living and dining area are ideal for social gatherings and entertaining, effortlessly flowing into a well-appointed kitchen that overlooks the entire space. The oversized balcony offers beautiful views, making it the perfect spot for unwinding at the end of the day. The primary bedroom is a spacious retreat featuring a walk-in closet, an en suite bathroom, and direct access to the balcony, enhancing the sense of openness and comfort. This condo also includes a large laundry room with ample storage off the kitchen. The unit also comes with one assigned parking space for your convenience. The Ashmore at Germantown offers a range of excellent amenities, including a fitness center, swimming pool, clubhouse, and business center, ensuring a comfortable and active lifestyle. The location of this condo is unbeatable, within minutes to the Germantown Town Center, library, major retail stores, banks, restaurants, and more. Schedule a showing today!
Location
State MD
County Montgomery
Zoning PUBLIC RECORDS
Rooms
Main Level Bedrooms 2
Interior
Hot Water Natural Gas
Heating Forced Air
Cooling Ceiling Fan(s), Central A/C
Fireplaces Number 1
Equipment Refrigerator, Stove, Washer, Dryer, Disposal, Dishwasher, Oven/Range - Gas, Water Heater
Fireplace Y
Appliance Refrigerator, Stove, Washer, Dryer, Disposal, Dishwasher, Oven/Range - Gas, Water Heater
Heat Source Natural Gas
Laundry Dryer In Unit, Washer In Unit
Exterior
Parking On Site 1
Amenities Available Club House, Common Grounds, Community Center, Exercise Room, Hot tub, Jog/Walk Path, Pool - Outdoor
Water Access N
Accessibility None
Garage N
Building
Story 1
Unit Features Garden 1 - 4 Floors
Sewer Public Septic, Public Sewer
Water Public
Architectural Style Unit/Flat
Level or Stories 1
Additional Building Above Grade, Below Grade
New Construction N
Schools
Elementary Schools Clopper Mill
Middle Schools Roberto W. Clemente
High Schools Seneca Valley
School District Montgomery County Public Schools
Others
Pets Allowed Y
HOA Fee Include Pool(s),Recreation Facility,Reserve Funds,Snow Removal,Trash,Health Club
Senior Community No
Tax ID 160203537958
Ownership Condominium
Special Listing Condition Standard
Pets Allowed Case by Case Basis
Read Less Info
Want to know what your home might be worth? Contact us for a FREE valuation!

Our team is ready to help you sell your home for the highest possible price ASAP

Bought with Teddy Thomas Rueckert • EXP Realty, LLC
"My job is to find and attract mastery-based agents to the office, protect the culture, and make sure everyone is happy! "







