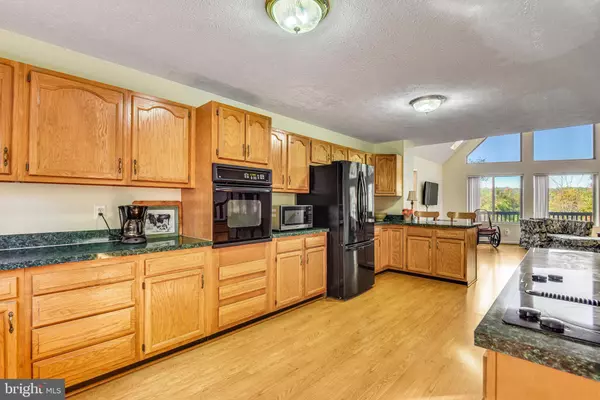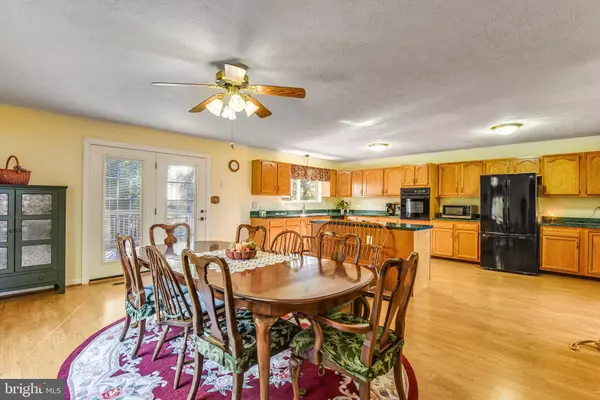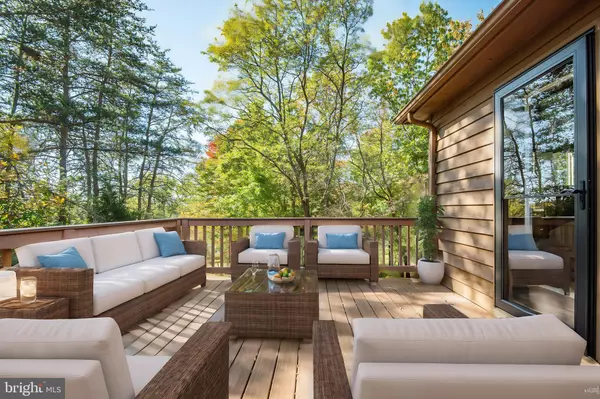$760,000
$750,000
1.3%For more information regarding the value of a property, please contact us for a free consultation.
4 Beds
3 Baths
3,195 SqFt
SOLD DATE : 12/17/2024
Key Details
Sold Price $760,000
Property Type Single Family Home
Sub Type Detached
Listing Status Sold
Purchase Type For Sale
Square Footage 3,195 sqft
Price per Sqft $237
Subdivision Georgetown Estates
MLS Listing ID VAFQ2014296
Sold Date 12/17/24
Style Chalet
Bedrooms 4
Full Baths 3
HOA Y/N N
Abv Grd Liv Area 2,220
Originating Board BRIGHT
Year Built 1999
Annual Tax Amount $5,433
Tax Year 2022
Lot Size 2.537 Acres
Acres 2.54
Property Description
Welcome to this charming custom-built single-family home nestled on nearly 3 acres of serene beauty. As you enter, you're greeted by a spectacular morning room with A-frame windows, the perfect spot to relax and unwind by the fireplace while taking in the tranquil views of nature. The open floor plan seamlessly flows into the dining room, which overlooks the well-appointed kitchen. The main level boasts two bedrooms with vaulted ceilings and a full bath, making it ideal for convenient main-level living.
Upstairs, you'll find a spacious owner's suite bathed in natural light from skylights, complete with a huge walk-in closet and a luxurious owner's bath featuring a Jacuzzi tub, separate stand-up shower, and another skylight. The lower level is perfect for additional living space, offering a large rec room, a fourth bedroom, and a full bath. You'll also find a laundry and utility area that leads to the attached garage for added convenience.
Step outside to the expansive wraparound newly done Trex deck done in 2024 designed for both relaxation and entertaining while enjoying the peaceful surroundings. Some recent updates done include a brand new roof replaced in 2022, HVAC 2020, well pump replaced 2010, new distribution box 2023. Despite the serene setting, you're just minutes away from shopping, dining, and major commuter routes. This is a home you don't want to miss—schedule your showing today!
** Accepting Back up Offers **
Location
State VA
County Fauquier
Zoning RA
Rooms
Basement Full
Main Level Bedrooms 2
Interior
Interior Features Skylight(s)
Hot Water Electric
Heating Forced Air
Cooling Central A/C
Fireplaces Number 1
Fireplace Y
Heat Source Propane - Leased
Exterior
Exterior Feature Deck(s), Porch(es)
Parking Features Garage - Front Entry
Garage Spaces 2.0
Water Access N
Accessibility None
Porch Deck(s), Porch(es)
Attached Garage 2
Total Parking Spaces 2
Garage Y
Building
Story 3
Foundation Other
Sewer On Site Septic
Water Private, Well
Architectural Style Chalet
Level or Stories 3
Additional Building Above Grade, Below Grade
Structure Type Vaulted Ceilings,Cathedral Ceilings
New Construction N
Schools
Elementary Schools W.G. Coleman
Middle Schools Marshall
High Schools Kettle Run
School District Fauquier County Public Schools
Others
Senior Community No
Tax ID 7906-17-3798
Ownership Fee Simple
SqFt Source Assessor
Special Listing Condition Standard
Read Less Info
Want to know what your home might be worth? Contact us for a FREE valuation!

Our team is ready to help you sell your home for the highest possible price ASAP

Bought with Michele C Noel • Pearson Smith Realty, LLC
"My job is to find and attract mastery-based agents to the office, protect the culture, and make sure everyone is happy! "







