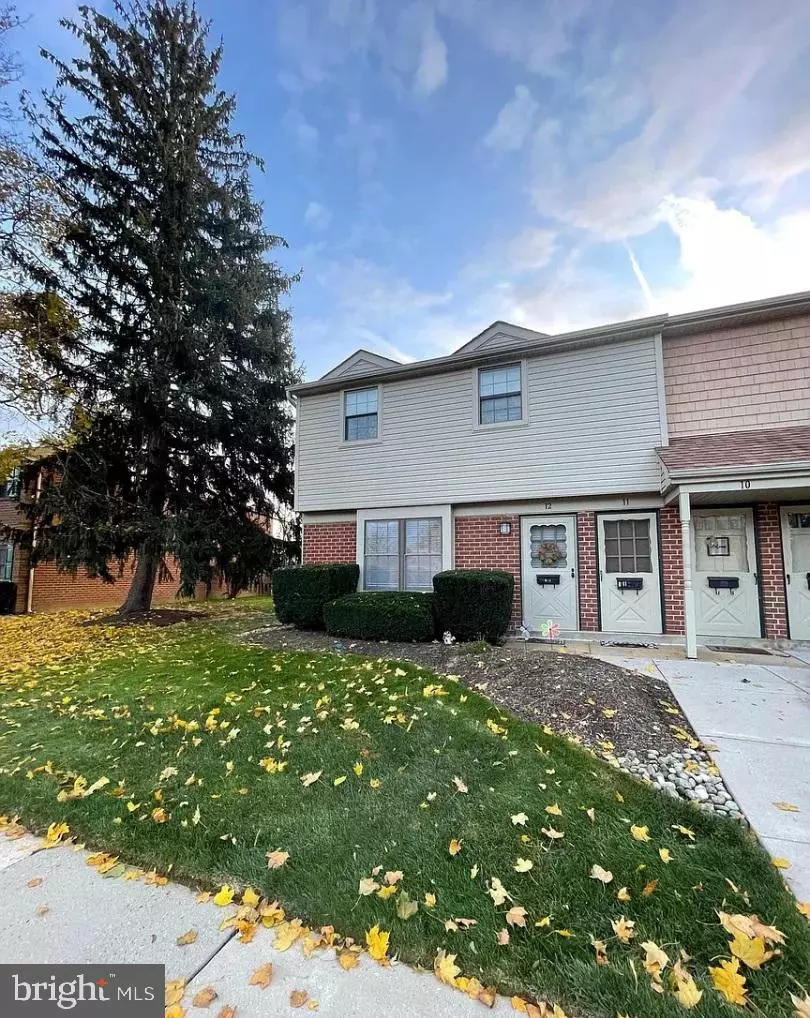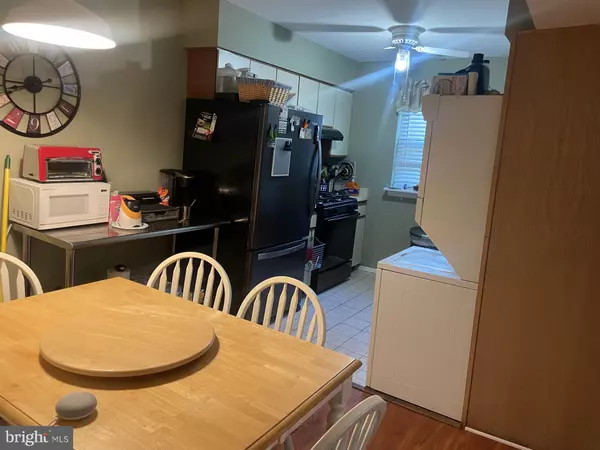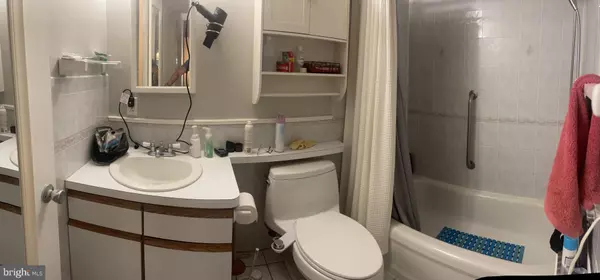$217,500
$216,000
0.7%For more information regarding the value of a property, please contact us for a free consultation.
1 Bed
1 Bath
779 SqFt
SOLD DATE : 12/17/2024
Key Details
Sold Price $217,500
Property Type Condo
Sub Type Condo/Co-op
Listing Status Sold
Purchase Type For Sale
Square Footage 779 sqft
Price per Sqft $279
Subdivision Saxony Manor
MLS Listing ID PABU2082288
Sold Date 12/17/24
Style Colonial
Bedrooms 1
Full Baths 1
Condo Fees $173/mo
HOA Y/N N
Abv Grd Liv Area 779
Originating Board BRIGHT
Year Built 1970
Annual Tax Amount $2,470
Tax Year 2024
Lot Dimensions 0.00 x 0.00
Property Description
Welcome to this charming condominium located at 1155 York Rd in Warminster, PA. Built in 1971, this cozy home offers a comfortable living space with a total finished area of 779 sq.ft. and a private entrance. This condominium features a single bathroom and no half bathrooms, making it ideal for individuals or couples looking for a low-maintenance living situation. The bathroom is modern and well-maintained, providing a clean and functional space for everyday use. The interior of the home is thoughtfully designed with a functional layout that maximizes space and natural light. The living area is bright and welcoming, creating a warm and inviting atmosphere for residents and guests. The kitchen is equipped with essential appliances and ample cabinet space for storage, making meal preparation and cooking a breeze. Gas oven, gas dryer, and gas heat. The bedroom is spacious and comfortable, offering a peaceful retreat at the end of a long day. The closet space provides ample room for storing clothing and personal belongings,
helping to keep the living area organized and clutter-free. NEWLY REPLACED features include bedroom carpeting, living room/dining area LVT flooring, premium insulated sliding patio door, circuit breakers and panel, electronic deadbolt lock, wi-fi enabled thermostat and wi-fi connected doorbell camera, and front storm door (scheduled). Outside, the property offers a large yard and outdoor space, perfect for enjoying the beautiful Pennsylvania weather and hosting gatherings with friends and family. This GROUND
LEVEL, END UNIT condo provides access to the beautiful open space behind the building. Overall, 1155 York Rd is a charming condominium that offers a comfortable and convenient living experience in Warminster, PA. With its well-maintained interior, access to common lawn areas, and convenient location, this property is the perfect place to call home. Don't miss the opportunity to make this lovely condominium your own and start enjoying the benefits of low-maintenance living in a beautiful setting. (Investors: Please note that there is a one-year waiting period before the unit may be leased by new owners to prospective tenants.)
Location
State PA
County Bucks
Area Warminster Twp (10149)
Zoning NONE
Rooms
Other Rooms Living Room, Dining Room, Primary Bedroom, Kitchen, Primary Bathroom
Main Level Bedrooms 1
Interior
Hot Water Natural Gas
Heating Central
Cooling Central A/C
Flooring Carpet, Ceramic Tile, Luxury Vinyl Tile
Equipment Dryer - Gas, Oven/Range - Gas, Washer
Furnishings No
Fireplace N
Window Features Double Pane
Appliance Dryer - Gas, Oven/Range - Gas, Washer
Heat Source Natural Gas
Laundry Main Floor, Washer In Unit, Dryer In Unit
Exterior
Exterior Feature Patio(s)
Garage Spaces 1.0
Parking On Site 1
Amenities Available Common Grounds, Pool - Outdoor, Reserved/Assigned Parking
Water Access N
View Trees/Woods, Garden/Lawn
Roof Type Asphalt
Accessibility 32\"+ wide Doors, Grab Bars Mod, Level Entry - Main, No Stairs
Porch Patio(s)
Total Parking Spaces 1
Garage N
Building
Story 1
Unit Features Garden 1 - 4 Floors
Foundation Slab
Sewer Public Sewer
Water Public
Architectural Style Colonial
Level or Stories 1
Additional Building Above Grade, Below Grade
New Construction N
Schools
High Schools Centennial
School District Centennial
Others
Pets Allowed Y
HOA Fee Include Ext Bldg Maint,Lawn Care Rear,Lawn Care Side,Lawn Maintenance,Pool(s),Reserve Funds,Road Maintenance,Sewer,Snow Removal,Trash,Water
Senior Community No
Tax ID 49-009-090-B12
Ownership Condominium
Security Features Smoke Detector,Main Entrance Lock,Exterior Cameras
Acceptable Financing Cash, Conventional
Horse Property N
Listing Terms Cash, Conventional
Financing Cash,Conventional
Special Listing Condition Standard
Pets Allowed No Pet Restrictions
Read Less Info
Want to know what your home might be worth? Contact us for a FREE valuation!

Our team is ready to help you sell your home for the highest possible price ASAP

Bought with Vasyl Maksymiuk • Keller Williams Real Estate-Langhorne
"My job is to find and attract mastery-based agents to the office, protect the culture, and make sure everyone is happy! "







