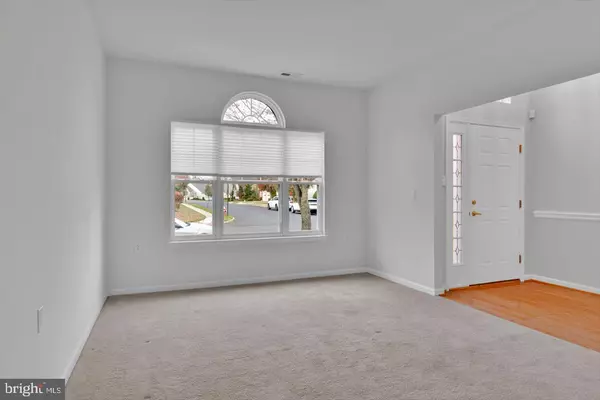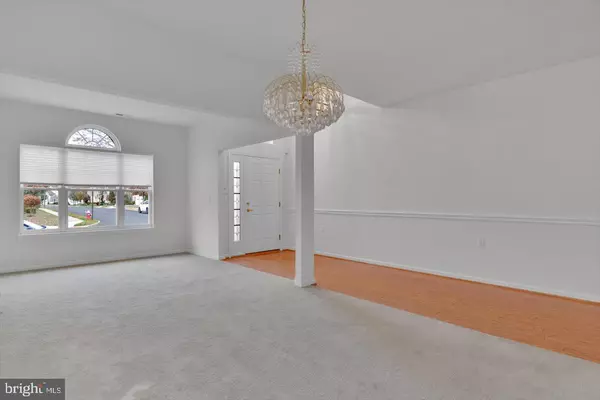$550,000
$525,000
4.8%For more information regarding the value of a property, please contact us for a free consultation.
2 Beds
2 Baths
1,894 SqFt
SOLD DATE : 12/18/2024
Key Details
Sold Price $550,000
Property Type Single Family Home
Sub Type Detached
Listing Status Sold
Purchase Type For Sale
Square Footage 1,894 sqft
Price per Sqft $290
Subdivision Legacy Oaks
MLS Listing ID NJBL2075522
Sold Date 12/18/24
Style Colonial
Bedrooms 2
Full Baths 2
HOA Fees $160/mo
HOA Y/N Y
Abv Grd Liv Area 1,894
Originating Board BRIGHT
Year Built 2002
Annual Tax Amount $10,346
Tax Year 2024
Lot Size 5,502 Sqft
Acres 0.13
Lot Dimensions 50.00 x 110.00
Property Description
*****The sellers have received multiple offers and have requested Highest and Best offers by Wednesday Nov 13th at 5PM****** Welcome to this beautiful residence in Legacy Oaks, where charm and modern elegance blend seamlessly. Legacy Oaks continues to be noted as one of the finest communites in the area. From the moment you arrive, the eye-catching stucco front elevation, accented by beaded vinyl siding around the rest of the home, sets the stage. Step into the impressive two-story foyer, complete with a striking palladium window, and be greeted by gleaming hardwood floors that extend through the foyer, kitchen, family room, and hallways. The entire interior is freshly painted in a stylish Modern White with crisp white trim for a bright, contemporary feel. The formal dining room boasts triple windows, allowing ample natural light to pour in, and flows effortlessly into the adjacent living room—perfect for entertaining. The kitchen is truly the heart of the home, showcasing 42-inch maple cabinets, shimmering granite countertops, and a suite of stainless-steel appliances including a glass-top stove, microwave, dishwasher, and French door refrigerator with in-door ice and water. A versatile center island provides extra prep space and seating, while the spacious breakfast area can accommodate a large dining table. This open floor plan is designed with gatherings in mind. The expansive family room is a cozy retreat, featuring a gas fireplace with a slate surround and custom millwork detail above—a charming focal point. The primary suite is generously sized, complete with triple windows that overlook the lush lawn and woods. The en-suite bathroom offers a luxurious escape with double sinks set in rich granite, natural cherry cabinetry, a soaking tub surrounded by white ceramic tile, and beautiful stained-glass windows. The oversized shower includes a bench, complemented by crisp white tile throughout. The suite is completed with two large closets for ample storage. A well-sized second bedroom with a double closet sits adjacent to the main bath, which features cherry cabinetry and white tiled flooring and tub. The convenient laundry room, located off the garage, is equipped with white cabinets and a laundry tub. The unfinished attic provides an excellent opportunity for future expansion as a bedroom, den, or office space. The garage offers additional storage with built-in shelving. Outdoors, the paver patio is perfect for entertaining or enjoying tranquil mornings with coffee in your private backyard. The unfinished attic provides an excellent opportunity for future expansion as a bedroom, den, or office space. Just a short walk from the home, the recently renovated clubhouse offers an array of amenities including an outdoor pool, meeting rooms, and game spaces, along with a schedule full of community activities. Don't miss this opportunity to own a truly exceptional home in Legacy Oaks!
Location
State NJ
County Burlington
Area Evesham Twp (20313)
Zoning SEN2
Rooms
Other Rooms Living Room, Dining Room, Primary Bedroom, Bedroom 2, Kitchen, Family Room, Breakfast Room
Main Level Bedrooms 2
Interior
Interior Features Bathroom - Soaking Tub, Bathroom - Tub Shower, Bathroom - Walk-In Shower, Breakfast Area, Carpet, Family Room Off Kitchen, Floor Plan - Open, Kitchen - Island, Kitchen - Table Space, Pantry, Recessed Lighting, Walk-in Closet(s), Upgraded Countertops, Wood Floors
Hot Water Natural Gas
Heating Central
Cooling Central A/C
Flooring Carpet, Ceramic Tile, Hardwood
Fireplaces Number 1
Fireplaces Type Gas/Propane, Mantel(s)
Equipment Built-In Microwave, Built-In Range, Dishwasher, Disposal, Dryer, Oven/Range - Electric, Refrigerator, Stainless Steel Appliances, Washer
Fireplace Y
Appliance Built-In Microwave, Built-In Range, Dishwasher, Disposal, Dryer, Oven/Range - Electric, Refrigerator, Stainless Steel Appliances, Washer
Heat Source Natural Gas
Laundry Main Floor
Exterior
Exterior Feature Patio(s)
Parking Features Garage - Front Entry, Garage Door Opener
Garage Spaces 4.0
Amenities Available Billiard Room, Club House, Exercise Room, Fitness Center, Game Room, Meeting Room, Pool - Outdoor, Party Room, Library, Retirement Community, Tennis Courts
Water Access N
View Garden/Lawn, Trees/Woods
Roof Type Architectural Shingle
Accessibility None
Porch Patio(s)
Attached Garage 2
Total Parking Spaces 4
Garage Y
Building
Lot Description Backs to Trees
Story 1
Foundation Slab
Sewer Public Sewer
Water Public
Architectural Style Colonial
Level or Stories 1
Additional Building Above Grade, Below Grade
Structure Type 9'+ Ceilings
New Construction N
Schools
School District Evesham Township
Others
HOA Fee Include All Ground Fee,Common Area Maintenance,Health Club,Lawn Maintenance,Management,Pool(s),Recreation Facility,Snow Removal
Senior Community Yes
Age Restriction 55
Tax ID 13-00015 13-00009
Ownership Fee Simple
SqFt Source Assessor
Acceptable Financing Cash, Conventional
Listing Terms Cash, Conventional
Financing Cash,Conventional
Special Listing Condition Standard
Read Less Info
Want to know what your home might be worth? Contact us for a FREE valuation!

Our team is ready to help you sell your home for the highest possible price ASAP

Bought with Cynthia Mumma • Keller Williams Realty - Moorestown

"My job is to find and attract mastery-based agents to the office, protect the culture, and make sure everyone is happy! "







