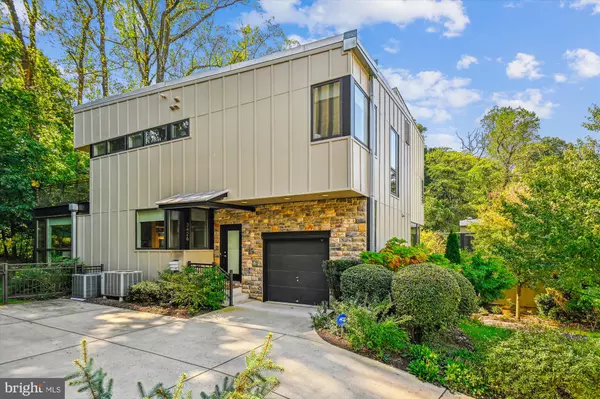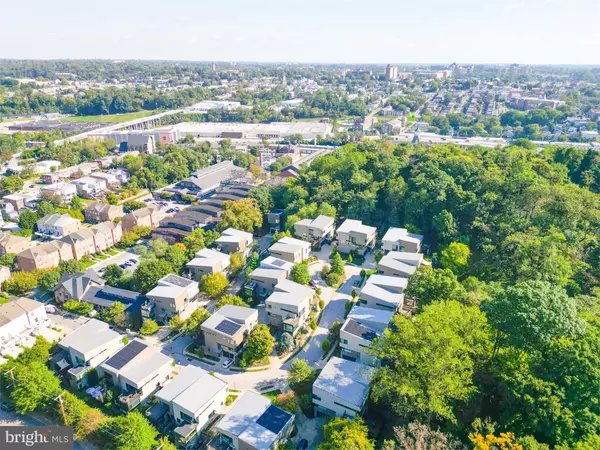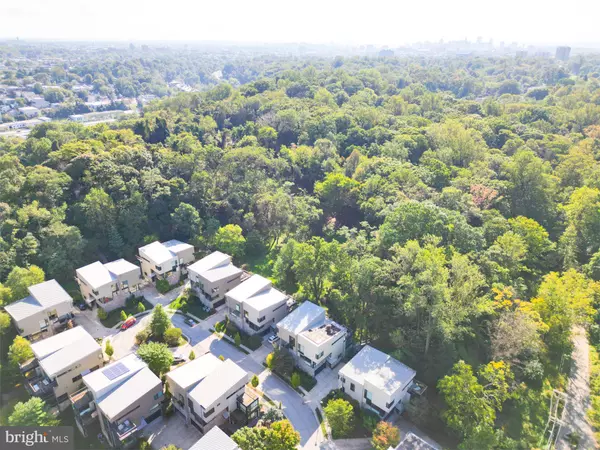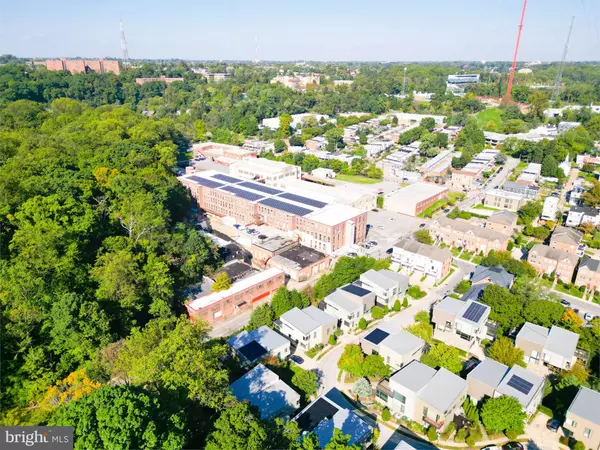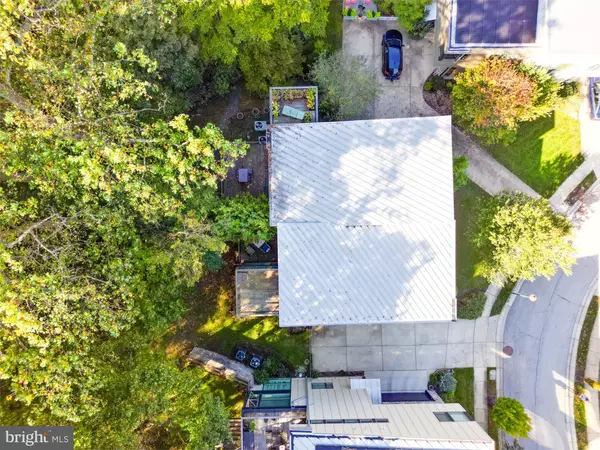$760,000
$799,900
5.0%For more information regarding the value of a property, please contact us for a free consultation.
2 Beds
4 Baths
2,495 SqFt
SOLD DATE : 12/20/2024
Key Details
Sold Price $760,000
Property Type Single Family Home
Sub Type Twin/Semi-Detached
Listing Status Sold
Purchase Type For Sale
Square Footage 2,495 sqft
Price per Sqft $304
Subdivision Clipper Mill
MLS Listing ID MDBA2141536
Sold Date 12/20/24
Style Contemporary
Bedrooms 2
Full Baths 3
Half Baths 1
HOA Fees $206/mo
HOA Y/N Y
Abv Grd Liv Area 1,785
Originating Board BRIGHT
Year Built 2010
Annual Tax Amount $14,542
Tax Year 2024
Lot Size 3,049 Sqft
Acres 0.07
Property Description
Discover this stunning luxury Open Concept Contemporary home in sought-after Clipper Mill, adjacent to the 745-acre urban oasis of Druid Hill Park! Enjoy the Baltimore Zoo, scenic walking and biking trails, a vibrant farmers market, conservatory, botanic gardens, and more, right at your doorstep. The Clipper Mill enclave is just a short stroll from the Light Rail, shops, restaurants and community pool, conveniently close to Johns Hopkins, Mom's Organic Market, and all the amenities Baltimore offers.
This home features nearly 2,500 square feet of impeccably finished living space, a kitchen with Bosch appliances, custom Italian cabinetry, and granite countertops. Natural light pours in through floor-to-ceiling windows, enhancing the luxurious feel. Gorgeous wood floors, Pinewood ceilings, ceramic tiles, and a cozy gas fireplace add elegance. Enjoy the main level deck and another deck off one of the two owner's suites. Extra off-street parking, an oversized one-car garage with ample storage areas and dual zone HVAC are also included.
The lower level is a retreat, complete with a luxurious spa bath featuring a sauna, wood floors, and a spacious family room with an office nook and extra storage. Area within lower level could be easily a third bedroom.
See the Virtual Tour, this home is a dream! Are you ready to make it your own?
Location
State MD
County Baltimore City
Zoning TOD-2
Rooms
Basement Fully Finished, Garage Access, Heated, Improved, Interior Access, Windows
Interior
Interior Features Breakfast Area, Carpet, Dining Area, Entry Level Bedroom, Family Room Off Kitchen, Floor Plan - Open, Kitchen - Gourmet, Kitchen - Island, Primary Bath(s), Bathroom - Stall Shower, Bathroom - Tub Shower, Upgraded Countertops, Wood Floors, Sauna
Hot Water Tankless
Heating Energy Star Heating System
Cooling Central A/C, Zoned, Programmable Thermostat
Flooring Tile/Brick, Wood, Ceramic Tile, Hardwood
Fireplaces Number 1
Fireplaces Type Gas/Propane
Equipment Built-In Microwave, Cooktop, Dishwasher, Disposal, Oven - Wall, Refrigerator, Stainless Steel Appliances, Dryer - Front Loading, Oven/Range - Gas, Washer - Front Loading, Water Heater - Tankless
Fireplace Y
Window Features Double Pane
Appliance Built-In Microwave, Cooktop, Dishwasher, Disposal, Oven - Wall, Refrigerator, Stainless Steel Appliances, Dryer - Front Loading, Oven/Range - Gas, Washer - Front Loading, Water Heater - Tankless
Heat Source Natural Gas
Laundry Dryer In Unit, Has Laundry, Upper Floor, Washer In Unit
Exterior
Exterior Feature Balcony
Parking Features Garage - Front Entry, Inside Access
Garage Spaces 3.0
Amenities Available Bike Trail, Common Grounds, Jog/Walk Path, Pool - Outdoor, Security, Swimming Pool
Water Access N
View Trees/Woods
Roof Type Flat
Accessibility 2+ Access Exits
Porch Balcony
Attached Garage 1
Total Parking Spaces 3
Garage Y
Building
Lot Description Backs - Parkland, Backs to Trees
Story 3
Foundation Concrete Perimeter
Sewer Public Sewer
Water Public
Architectural Style Contemporary
Level or Stories 3
Additional Building Above Grade, Below Grade
Structure Type 9'+ Ceilings,Beamed Ceilings,High,Wood Ceilings
New Construction N
Schools
School District Baltimore City Public Schools
Others
HOA Fee Include Common Area Maintenance,Lawn Maintenance,Management,Pool(s),Reserve Funds,Snow Removal
Senior Community No
Tax ID 0313043390B115
Ownership Fee Simple
SqFt Source Estimated
Security Features Smoke Detector
Acceptable Financing Cash, Conventional
Listing Terms Cash, Conventional
Financing Cash,Conventional
Special Listing Condition Standard
Read Less Info
Want to know what your home might be worth? Contact us for a FREE valuation!

Our team is ready to help you sell your home for the highest possible price ASAP

Bought with Thomas B Maley • Cummings & Co. Realtors

"My job is to find and attract mastery-based agents to the office, protect the culture, and make sure everyone is happy! "



