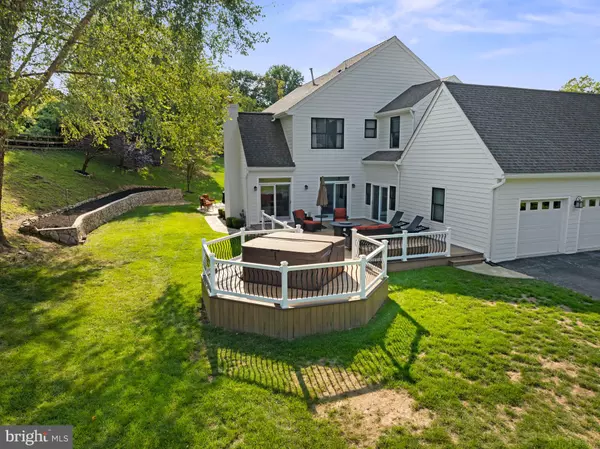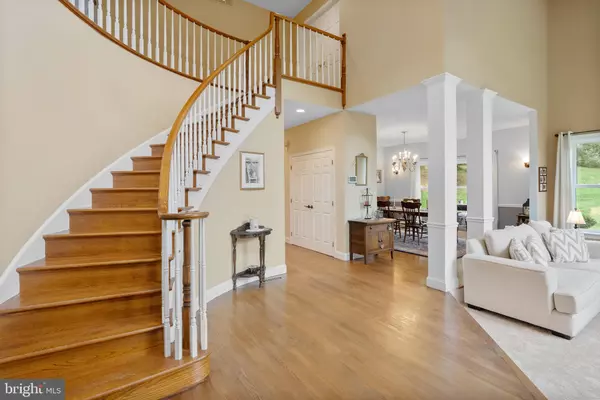$1,049,000
$1,049,000
For more information regarding the value of a property, please contact us for a free consultation.
4 Beds
3 Baths
3,302 SqFt
SOLD DATE : 12/23/2024
Key Details
Sold Price $1,049,000
Property Type Single Family Home
Sub Type Detached
Listing Status Sold
Purchase Type For Sale
Square Footage 3,302 sqft
Price per Sqft $317
Subdivision None Available
MLS Listing ID PADE2075328
Sold Date 12/23/24
Style Colonial,Traditional
Bedrooms 4
Full Baths 2
Half Baths 1
HOA Y/N N
Abv Grd Liv Area 3,302
Originating Board BRIGHT
Year Built 1996
Annual Tax Amount $10,827
Tax Year 2023
Lot Size 2.120 Acres
Acres 2.12
Lot Dimensions 0.00 x 0.00
Property Description
Enjoy the privacy of this 2-acre lot, Located in the heart of Chadds Ford, Chaddsford Unionville Schools! New carpets & freshly painted! TOTALLY remodeled Exterior, with James Hardie Plank siding, new Windows, Roof (50-year CertainTeed) & 2-tiered Deck! This 4-bedroom home, 2 1/2 bathrooms features a great open floor plan. Enter this two-story Foyer with dramatic curved staircase. Hardwood floors on 1st floor, updated Kitchen w/granite counters, limestone backsplash and stainless appliances. Off the Foyer is the Private office with French doors. The sunk-in living room boasts vaulted ceiling & gas Fireplace (updated). The formal Dining Room includes a chair rail and bay window. Step down to the Family Room featuring a stone gas Fireplace, an Enclosed breezeway that gives an amazing open flow to the garage & outdoor living! 2 new sliders to the new deck with Hot tub area. Updated Master Bath featuring custom tiles w/river rock accents and a soaking tub. The floor plan is open & bright, and all the bedrooms are generously sized. This home is conveniently located near Rt 1 and Rt 202 intersections and in Unionville-Chadds Ford School District& much more! The amenities of this home include a 3-car garage, New Well added & 2 New HVAC systems.
Great home & ready for you!
Location
State PA
County Delaware
Area Chadds Ford Twp (10404)
Zoning RES
Rooms
Other Rooms Living Room, Dining Room, Primary Bedroom, Bedroom 2, Bedroom 3, Kitchen, Family Room, Bedroom 1, Other
Basement Full
Interior
Interior Features Primary Bath(s), Kitchen - Island, Butlers Pantry, WhirlPool/HotTub, Kitchen - Eat-In
Hot Water Propane
Heating Heat Pump(s)
Cooling Central A/C
Fireplaces Number 2
Fireplaces Type Gas/Propane
Equipment Cooktop, Built-In Range, Oven - Double, Dishwasher
Fireplace Y
Window Features ENERGY STAR Qualified,Energy Efficient,Double Hung
Appliance Cooktop, Built-In Range, Oven - Double, Dishwasher
Heat Source Electric
Laundry Main Floor
Exterior
Exterior Feature Patio(s), Breezeway
Parking Features Garage - Side Entry
Garage Spaces 3.0
Utilities Available Cable TV
Water Access N
View Panoramic, Pasture
Roof Type Asphalt
Accessibility None
Porch Patio(s), Breezeway
Attached Garage 3
Total Parking Spaces 3
Garage Y
Building
Lot Description Level, Sloping, Open
Story 2
Foundation Concrete Perimeter
Sewer On Site Septic
Water Well
Architectural Style Colonial, Traditional
Level or Stories 2
Additional Building Above Grade, Below Grade
Structure Type Cathedral Ceilings,9'+ Ceilings
New Construction N
Schools
Middle Schools Patton
High Schools Unionville
School District Unionville-Chadds Ford
Others
Senior Community No
Tax ID 04-00-00239-02
Ownership Fee Simple
SqFt Source Estimated
Security Features Security System
Acceptable Financing Conventional, Cash
Listing Terms Conventional, Cash
Financing Conventional,Cash
Special Listing Condition Standard
Read Less Info
Want to know what your home might be worth? Contact us for a FREE valuation!

Our team is ready to help you sell your home for the highest possible price ASAP

Bought with Linda Chase • Compass
"My job is to find and attract mastery-based agents to the office, protect the culture, and make sure everyone is happy! "







